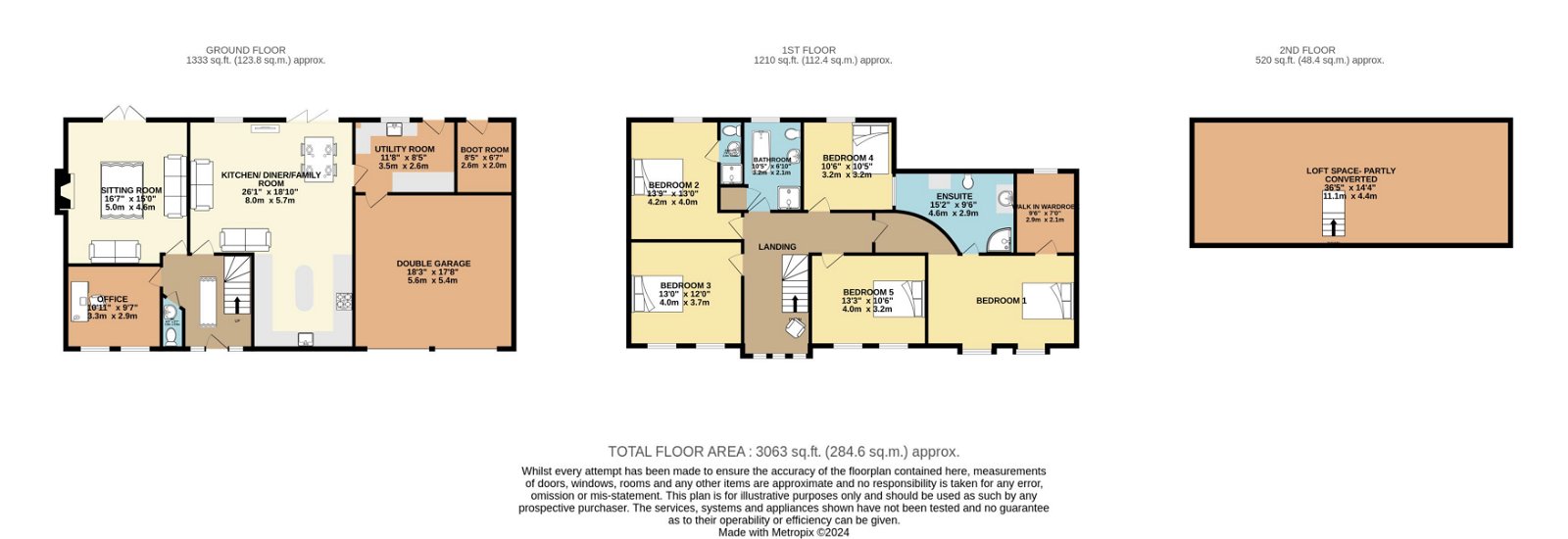Detached house for sale in Doddington Road, Chatteris PE16
* Calls to this number will be recorded for quality, compliance and training purposes.
Property features
- Property ref: Lr:0644
- Over 3000 sqft
- 0.3 acre plot*
- Additional plot available for home or commercial use
- State of the art features
- Double garage + parking for 20+
- Large open plan layout
- Utility room + boot room
- Close to amenities
- Loft space partially converted
Property description
Welcome to a beautiful 5 bedroom executive home in immaculate condition, on the outskirts of the popular Fenland market town, Chatteris. The property is set back from the road with a long open driveway and beautiful front aspect. As you enter the property, you will find an inviting entrance hall which is a feature in itself. A gorgeous space which opens up into the home. With enough space for seating, striking bursts of colour and clever storage solutions make this an attractive and practical space. You will find the downstairs w/c adjoining the hallway.
This hallway leads to the bright and airy open plan kitchen/diner/family room that really is the heart of this home. With the large windows and bi-fold doors (only 3 years old) flooding the room with light and open up onto the beautiful patio area as well as the large space that is cleverly zoned into cosy areas, this room is perfect for both long summer days and cosy winter nights. The living area seamlessly blends into the spacious dining area and the modern kitchen wraps around with a breakfast bar on both sides of the island to allow for plenty of seating.
In the kitchen you will find a 5 ring induction hob, ceramic butlers sink, built in full length fridge and full length freezer, a dishwasher and an double oven and warming draw, with slide and hide doors. There is ample storage with the classy sage green, soft close cabinetry with led down lighting and a stunning white Quartz counter top. This kitchen is stocked with all you need to move right in and can comfortably fit a large family!
The living room has patio doors into the rear garden as well as a stunning feature inglenook fireplace. Fitted with a gas powered "wood burner" and oak mantle, it provides a very cosy atmosphere. It is a luxurious and peaceful space, away from the main hustle and bustle of the home, the perfect space to unwind.
Further into the property you will find the office, very helpful utility room with matching units and another butlers sink. There is a rear external doors and access into the boot room and into the double garage.
On the first floor, you will find a bright and airy landing space with a feature sitting area. The three floor to ceiling windows maximise the natural light and the seating area is perfect for reading a book or a morning coffee. There is also five large double bedrooms and a spacious family bathroom. The bathroom has a freestanding bath, large corner shower, w/c and sink.
Of the bedrooms, two have en-suites, one of which is currently being renovated with brand new facilities! The main bedroom has a stylish curved entrance hall for added privacy, two large windows, a beautiful en-suite and a walk in wardrobe.
Another huge benefit in this home is the partially converted loft space. This space is currently used for storage but add an additional 535 sqft of accommodation and is set up for two large bedrooms and a bathroom.
This property has been built and maintained to an incredibly high standard with many modern conveniences such as the state of the art built in vacuum system. The Cylovac has a large tank, situated in the garage and a network of pipes that are built into the walls of the home. With the simple attachment of a hose, you are able to vacuum every room of the home without lugging around heavy hoovers! There is also an upgraded water system to allow for instant hot water and high pressure throughout the home. The Kardean flooring is fitted across most of the ground floor. The garage has power. Lighting and two electric, up and over doors.
The home is situated on just over 0.3 acres with some of this space allowing for ample parking as well as a large rear garden, zoned into multiple areas. The patio area with outdoor dining space is covered by a pergola and surrounded in fairy lights. An idyllic place to spend time with family any evening of the year. There is also a raised area for sun loungers and a large lawn space, bordered with mature trees, flowers and shrubs. There are two more pergolas in the rear corners of the garden to provide more areas to sit and relax, drinking in the beautiful surroundings and sunshine in the South East facing garden.
Agents note - There is an additional plot of approx. 0.2 acres available for purchase. This space is currently used a working yard by the current owner but it is very flexible. With access wide enough for emergency vehicles, this plot could be space for an additional property, used as additional garden space or kept as a commercial opportunity.
For more information about this property, please contact
eXp World UK, WC2N on +44 1462 228653 * (local rate)
Disclaimer
Property descriptions and related information displayed on this page, with the exclusion of Running Costs data, are marketing materials provided by eXp World UK, and do not constitute property particulars. Please contact eXp World UK for full details and further information. The Running Costs data displayed on this page are provided by PrimeLocation to give an indication of potential running costs based on various data sources. PrimeLocation does not warrant or accept any responsibility for the accuracy or completeness of the property descriptions, related information or Running Costs data provided here.







































































.png)
