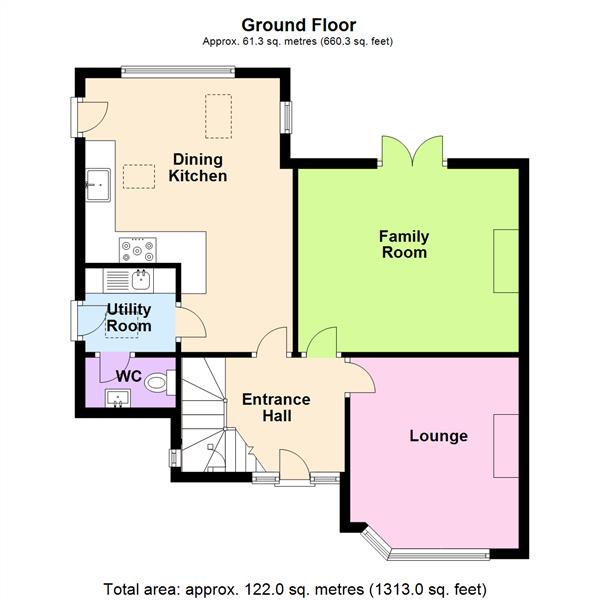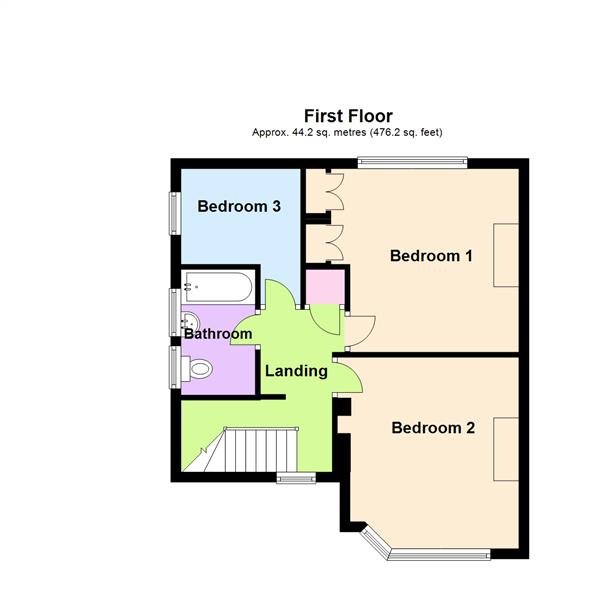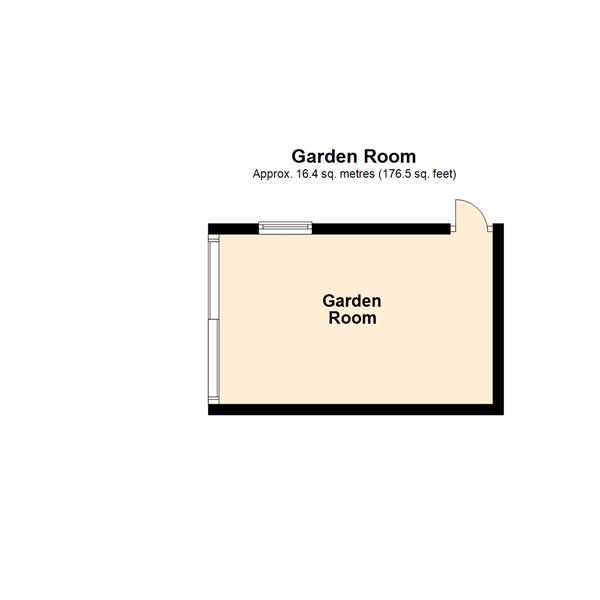Semi-detached house for sale in Stetchworth Road, Walton, Warrington WA4
* Calls to this number will be recorded for quality, compliance and training purposes.
Property description
Extended bay fronted semi With period features | walking distance To The village | open plan dining kitchen & utility | beautiful south-west facing garden | garden room With versatile use. Occupying a generous plot, this period bay fronted home boasts accommodation including an entrance hall, lounge with feature fireplace, family room with multi-fuel stove, extended dining kitchen, utility, WC, whilst to the first floor there are three bedrooms and a bathroom. Generous gardens, garden room and driveway parking.
Accommodation
Ground Floor
Entrance Hallway (3.26m x 2.28m (10'8" x 7'5"))
Accessed through an arched shaped, stained glass, frosted leaded double glazed front door with adjacent panels into a welcoming reception with polished wooden flooring, turning staircase to the first floor with polished wooden balustrade, spindles and a storage cupboard below. Dado rail, PVC frosted double glazed window to the side elevation and central heating radiators.
Lounge (3.80m x 3.36m ( 12'5" x 11'0"))
Cast iron feature fireplace with a living flame coal effect gas fire with a decorative tile inset, carved surround and raised hearth, ceiling coving, PVC double glazed bay window to the front elevation and a double central heating radiator.
Family Room (4.39m x 3.65m (14'4" x 11'11"))
Multi fuel burning stove set on a tiled hearth with a marble surround, polished wooden flooring, ceiling coving, two double central heating radiators and PVC double glazed 'French' doors opening out onto the 'Mediterranean' garden.
Dining Kitchen (5.57m max x 4.31m max (18'3" max x 14'1" max))
This extended open-plan space includes a range of drawer and base level units complimented with a five ring 'Rangemaster' cooker. In keeping with the design is a 'Belfast' sink unit with mixer tap set in a granite surface with tiled splashback. Tiled flooring, inset lighting, two double glazed 'Velux' windows in addition to a PVC double glazed door to the side elevation, further PVC double glazed windows to the rear and side elevations, extractor fan and two central heating radiators.
Utility Room (1.67m x 1.66m (5'5" x 5'5"))
Stainless steel single sink drainer unit with mixer tap set in a granite style, heat resistant, roll edge work surface with tiled splashback. Base level cupboard in addition to adjacent space for freestanding appliances. Wall mounted 'Worcester 28CDi' gas boiler, double glazed 'Velux' window and a PVC double glazed door to the side elevation and tiled flooring
Wc. (1.66m x 1.00m (5'5" x 3'3"))
Low level WC. And a wash hand basin with tiled splashback. Tiled flooring, PVC frosted double glazed window to the front elevation, extractor fan and a central heating radiator.
First Floor
Landing (3.27m x 1.59m (10'8" x 5'2"))
Stained glass circular leaded double glazed window to the front elevation, dado rail, loft access, two wall light points and a storage cupboard.
Bedroom One (4.23m x 3.67m (13'10" x 12'0" ))
Range of fitted wardrobes providing hanging and shelving space with mirrored fronts, PVC double glazed window to the rear elevation and a double central heating radiator.
Bedroom Two (3.81m x 3.36m (12'5" x 11'0"))
Recessed display shelving, PVC double glazed bay window to the front elevation and a double central heating radiator.
Bedroom Three (2.70m x 2.59m (8'10" x 8'5"))
Picture rail, PVC double glazed window to the side elevation and a central heating radiator.
Bathroom (2.50m x 1.67m (8'2" x 5'5"))
Modern suite including a panelled bath with a thermostatic shower above and screen, pedestal wash hand basin with a chrome mixer tap and a low level WC. Tiled walls with contrasting tiled flooring, chrome ladder heated towel rail, inset lighting, eye level storage cupboard and two PVC frosted double glazed windows to the side elevation.
Outside
Externally, the property enjoys a particularly well proportioned and attractive garden with various themed areas in addition to the lawn including a 'Mediterranean' garden area set at the rear of the family room enjoying an excellent space for the afternoon and evening sun, vegetable garden area offering a great space to grow and nurture produce and a patio area ideal for the hardstanding of garden furniture. Furthermore, the garden is complete with well stocked borders to most of the perimeter. The front boasts a lawned garden with borders set behind a dwarf brick wall adjacent to a block paved driveway.
Garden Room (5.14m x 3.19m (16'10" x 10'5"))
Accessed through a glazed stable style door into a well proportioned area boasting a variety of uses featuring PVC double glazed patio doors, inset lighting, tiled flooring, PVC double glazed window and an electric consumer unit.
Tenure
Leasehold dated 7th December 1937 with a term of 999 years (less 10 days) from 25th March 1937 and a nominal annual ground rent.
Council Tax
Band 'D' - £2,154.10 (2024/2025)
Local Authority
Warrington Borough Council.
Services
No tests have been made of main services, heating systems, or associated appliances. Neither has confirmation been obtained from the statutory bodies of the presence of these services. We cannot, therefore, confirm that they are in working order and any prospective purchaser is advised to obtain verification from their solicitor or surveyor.
Postcode
WA4 6JE
Possession
Vacant Possession upon Completion.
Viewing
Strictly by prior appointment with Cowdel Clarke, Stockton Heath. 'Video Tours' can be viewed prior to a physical viewing.
Property info
For more information about this property, please contact
Cowdel Clarke Ltd, WA4 on +44 1925 748788 * (local rate)
Disclaimer
Property descriptions and related information displayed on this page, with the exclusion of Running Costs data, are marketing materials provided by Cowdel Clarke Ltd, and do not constitute property particulars. Please contact Cowdel Clarke Ltd for full details and further information. The Running Costs data displayed on this page are provided by PrimeLocation to give an indication of potential running costs based on various data sources. PrimeLocation does not warrant or accept any responsibility for the accuracy or completeness of the property descriptions, related information or Running Costs data provided here.



































.png)
