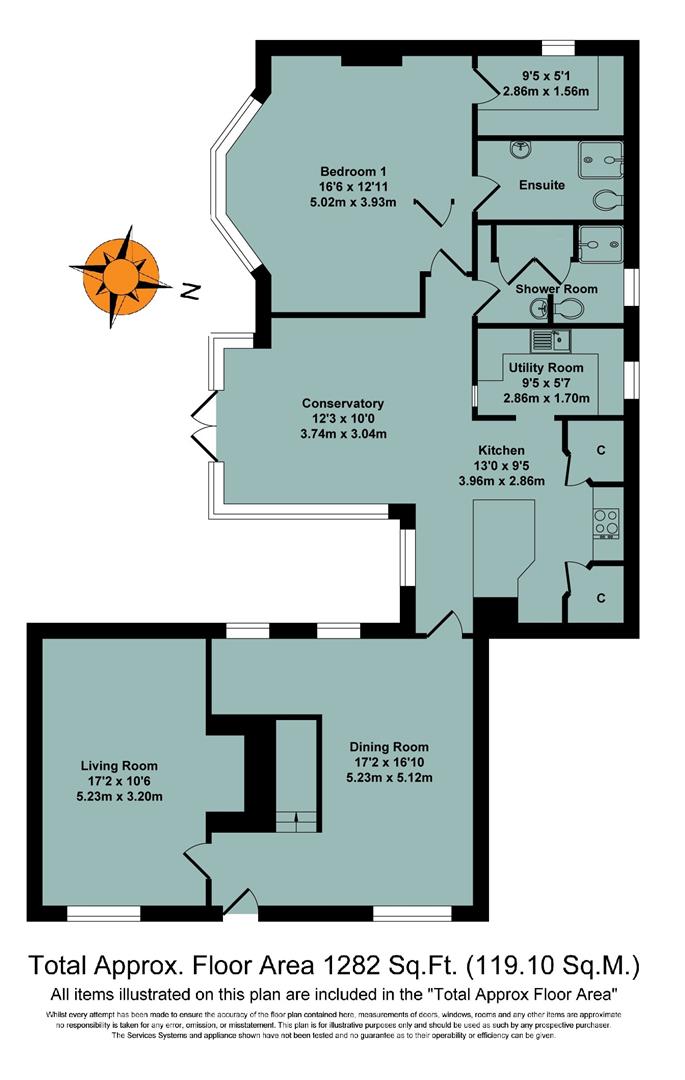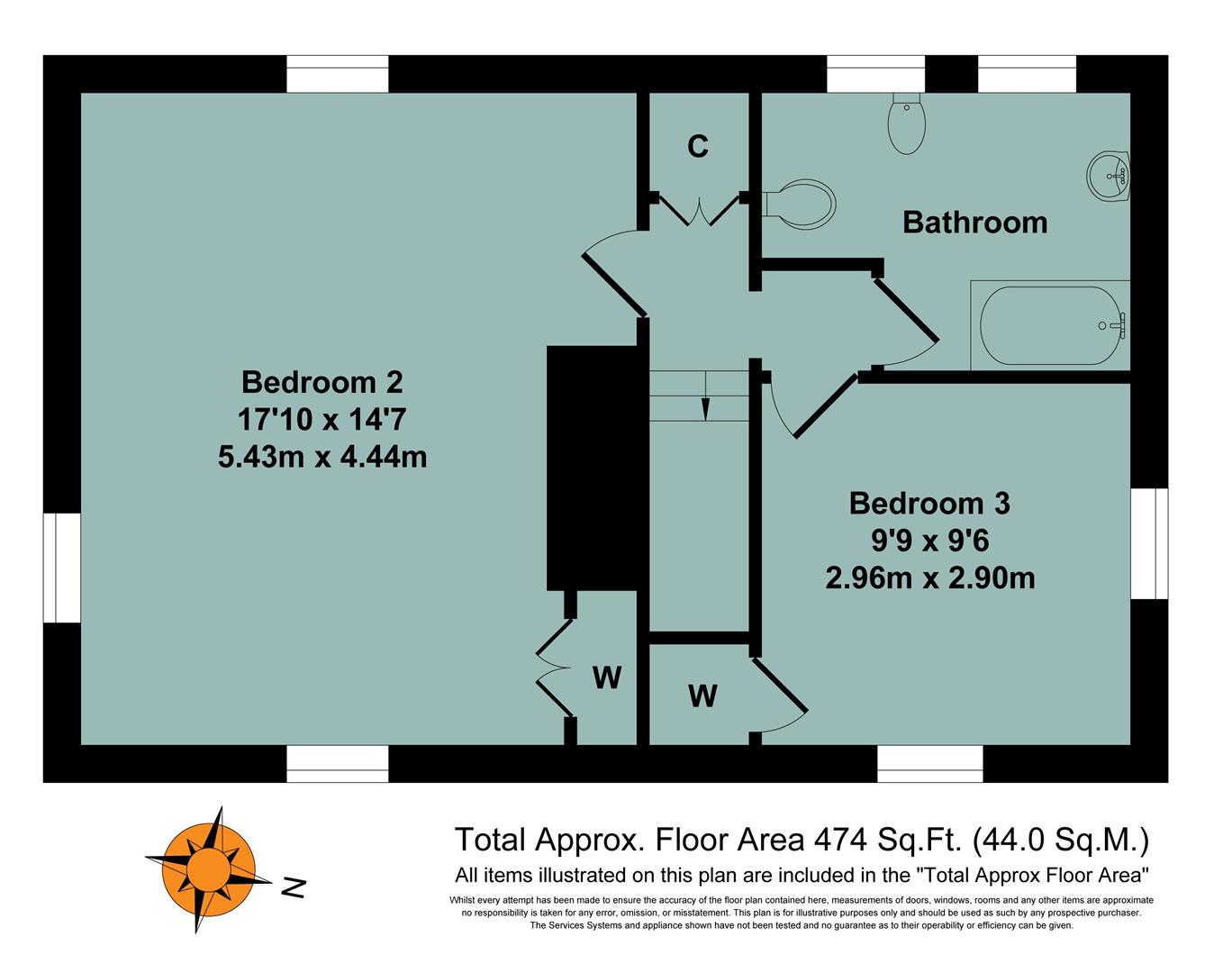Detached house for sale in High Street, Dorchester-On-Thames, Wallingford OX10
* Calls to this number will be recorded for quality, compliance and training purposes.
Property features
- Detached & extended thatched cottage
- Stunning interior & bespoke features
- Bathroom, shower room & en-suite
- Three double bedrooms with built-in storage
- Inglenook fireplace to lounge
- Dining room with study area
- Conservatory & utility room
- South-facing landscaped garden with summerhouse/office
- Off-street parking with planning consent for carport
- No onward chain
Property description
Welcome to 'Summer Cottage'... If you love properties of the past but need to live in the present, this beautiful chocolate box cottage offers a seamless cohesion of period and modern. Dating back to the 17th century, this detached thatched cottage has been extended to provide a spacious family home brimming with modern conveniences whilst complementing the original character from the Inglenook fireplace, flagstone flooring, exposed beams and bespoke ornate additions. The house features a cosy lounge, dining room with study area, an open kitchen/conservatory area and an enviable master bedroom with an en-suite and walk-in wardrobe, two further double bedrooms, a family bathroom and shower room. To the outside space, the kerb appeal of this property is second to none and with a breath taking, south-facing rear garden landscaped with ultimate relaxation in mind as well as a garden office and off-street parking on the private driveway, this stunning property is an absolute pleasure to view.
Approach
Set back from the High Street, the property is accessed via the walled front garden which is laid to decorative stone and planted with mature trees. A path leads to the porch where the property's front door opens to:
Entrance Hall
Flagstone tiled flooring which continues throughout the ground floor, stairs rising to first floor, entrance to dining room and door to:
Lounge (5.28 x 3.12 (17'3" x 10'2"))
Dual aspect leaded windows, open inglenook fireplace and bespoke book case carved door. Two radiators and exposed beams to ceiling and walls.
Dining Room (5.11 x 3.9 min (16'9" x 12'9" min))
Dual aspect leaded windows, wall-mounted lighting and exposed beams. Under stairs storage cupboard and study area.
Kitchen (4.04 max x 3.24 (13'3" max x 10'7"))
Matching wall and base units with marble work surfaces and a matching breakfast bar with cupboards under and a sunken preparation sink. Two pantry cupboards and an electric aga.
Utility Room (2.85 x 1.68 (9'4" x 5'6"))
Matching wall and base units, sink/drainer, boiler and integral dishwasher and washing machine. Space for fridge/freezer and access to the partially boarded loft with fitted ladder.
Conservatory (4.00 max x 3.8 (13'1" max x 12'5"))
Double glazed, triple aspect vaulted conservatory with skylight, exposed brick wall to one side and double doors opening to the rear garden.
Shower Room
Suite comprising shower cubicle, hand wash basin and WC. Privacy window, radiator, airing cupboard housing water tank and hanging space for coats with storage over.
Bedroom One (5.02 x 4.96 max (16'5" x 16'3" max))
Double glazed bay window to rear aspect looking out over the rear garden, feature fireplace with gas fire, spotlights and radiators. Generous walk-in wardrobe with spotlights and feature arched privacy window. Door to:
En-Suite (2.83 x 1.55 (9'3" x 5'1"))
Suite comprising shower cubicle, hand wash basin and WC. Fully tiled walls, chrome heated towel rail and spotlights.
First Floor Landing
Ornate bespoke doors opening to storage cupboard, loft access, feature stained glass internal window and doors to:
Bedroom Two (5.34 max x 3.7 max (17'6" max x 12'1" max))
Triple aspect windows, timber flooring, exposed beams and radiator. Built-in wardrobe with bespoke carved doors.
Bedroom Three (2.97 x 2.92 (9'8" x 9'6"))
Dual aspect leaded windows, timber flooring, radiator and door to built-in storage cupboard.
Bathroom (3.08 max x 2.12 (10'1" max x 6'11"))
Suite comprising bath with central taps, hand wash basin, WC and bidet. Chrome heated towel rail, tiled flooring and leaded window to rear aspect.
Rear Garden
Beautifully landscaped and well stocked with flowers and mature planted, the south-facing rear garden features a paved patio area with sweeping steps rising to the lawned area. A gravel laid path runs around the perimeter of the lawn and leads to the summer house which has been converted into an office/studio with double doors, power and lighting and carpeted flooring. Within the garden, a central water feature provides a relaxing and ambient sound and a path leads down the side and the back of the property, fitted with security lighting and leading to the area of parking.
Off-Street Parking
Accessed via Watling lane with a path leading to the rear garden, the drive provides off-street parking for two/three vehicles with planning permission granted for the addition of a carport.
Property info
Ground Floor Floorplan View original

First Floor Floorplan View original

For more information about this property, please contact
In House Estate Agents, OX10 on +44 1491 738842 * (local rate)
Disclaimer
Property descriptions and related information displayed on this page, with the exclusion of Running Costs data, are marketing materials provided by In House Estate Agents, and do not constitute property particulars. Please contact In House Estate Agents for full details and further information. The Running Costs data displayed on this page are provided by PrimeLocation to give an indication of potential running costs based on various data sources. PrimeLocation does not warrant or accept any responsibility for the accuracy or completeness of the property descriptions, related information or Running Costs data provided here.





























.png)
