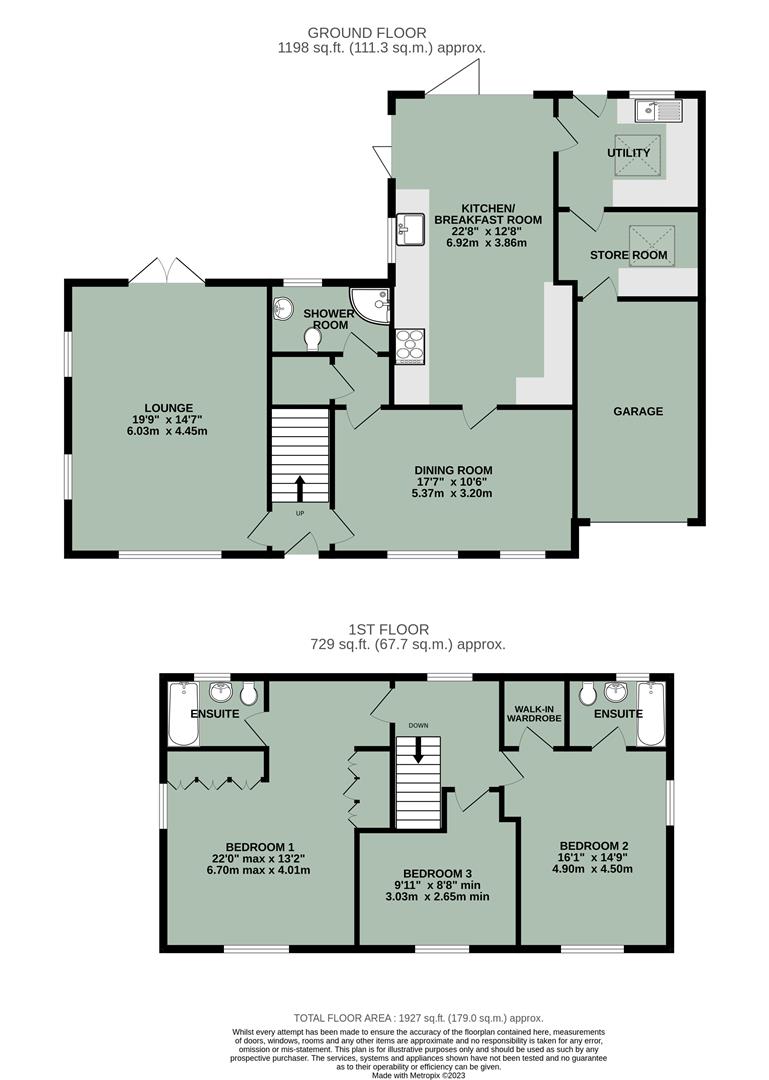Detached house for sale in Abingdon Road, Dorchester-On-Thames, Wallingford OX10
* Calls to this number will be recorded for quality, compliance and training purposes.
Property features
- Detached family home
- Floor area approx. 1900 sq ft
- Lake views to the rear
- Ample off-street parking & garage
- Two en-suites & shower room
- Kitchen/sun room & utility
- Underfloor heating (partial)
- Dorchester-on-thames
Property description
Located in Dorchester-on-Thames with stunning lake views to the rear, this substantial detached family home is brimming with space and features making it perfect for those looking for a forever property. The generous reception rooms along with a shower room, utility and a store room create an ideal living space and with three bedrooms, two with en-suites, a picturesque rear garden looking out over the surrounding lakes and plenty of parking thanks to the private driveway and garage, this property with its kerb appeal and desirable location should prove popular!
Approach
The property is accessed via the private gated driveway providing ample off-street parking. The front garden is laid to lawn and surrounded by a variety of mature trees, bushes and shrubs. The driveway leads to the property's front door, opening to:
Hallway
Stairs rising to first floor and white matching doors to:
Lounge (6.03 x 4.45 (19'9" x 14'7"))
Wall-mounted electric fireplace, dual aspect double glazed windows and two radiators. Double glazed French doors to rear aspect/garden.
Dining Room (5.37 x 3.20 (17'7" x 10'5"))
Double glazed window to front aspect, spotlights and two radiators. Doors to:
Inner Hallway
Under stairs storage cupboard and door to:
Shower Room
Suite comprising corner shower, hand wash basin and WC. Built-in vanity cupboard, double glazed privacy window to rear aspect and spotlights.
Kitchen/Sun Room (6.92 x 3.86 (22'8" x 12'7"))
Matching wall & base units and RangeMaster cooker with extractor over. Integral dishwasher and space & plumbing for American style fridge/freezer. Double bowl sink with drainer grooves, double glazed window to side aspect and spotlights. Underfloor heating to Sun Room area and dual aspect double glazed bi-fold doors to the rear garden. Door to:
Utility Room (3.06 x 2.57 (10'0" x 8'5"))
Matching wall & base units and space & plumbing for washing machine and tumble dryer. Velux window, under floor heating, one and a half bowl sink/drainer, double glazed window to rear aspect and extractor. Stable door to rear aspect/garden and door to:
Storage Room (2.87 x 1.96 (9'4" x 6'5"))
Base units, Velux window and door to garage.
First Floor Landing
Access to loft space, double glazed window to rear aspect and white matching doors to:
Bedroom One (6.30 maximum x 4.01 (20'8" maximum x 13'1"))
Wall of built-in wardrobes, dual aspect double glazed windows, spotlights and radiator. Door to:
En-Suite (1)
Suite comprising bath with shower attachment, hand wash basin and WC. Double glazed privacy window to rear aspect, spotlights and radiator.
Bedroom Two (4.50 maximum x 4.49 (14'9" maximum x 14'8"))
Walk-in wardrobe (1.94m x 1.71m), dual aspect double glazed windows, spotlights and radiator. Door to:
En-Suite (2)
Suite comprising bath with shower attachment, hand wash basin and WC. Double glazed privacy window to rear aspect, spotlights, radiator and extractor.
Bedroom Three (3.03 x 2.65 minimum (9'11" x 8'8" minimum))
Double glazed window to front aspect, spotlights and radiator.
Rear Garden
Nestled in seclusion, the private garden is mainly laid to lawn and surrounded by a diverse array of trees, bushes, and shrubs. A paved patio area runs adjacent to the property with a wooden pergola, wooden summer house to the rear, dedicated vegetable patch and potting shed.
Garage
The garage has a roller door and is equipped with power & lighting.
Off-Street Parking
The driveway provides ample off-street parking.
Property info
For more information about this property, please contact
In House Estate Agents, OX10 on +44 1491 738842 * (local rate)
Disclaimer
Property descriptions and related information displayed on this page, with the exclusion of Running Costs data, are marketing materials provided by In House Estate Agents, and do not constitute property particulars. Please contact In House Estate Agents for full details and further information. The Running Costs data displayed on this page are provided by PrimeLocation to give an indication of potential running costs based on various data sources. PrimeLocation does not warrant or accept any responsibility for the accuracy or completeness of the property descriptions, related information or Running Costs data provided here.

































.png)
