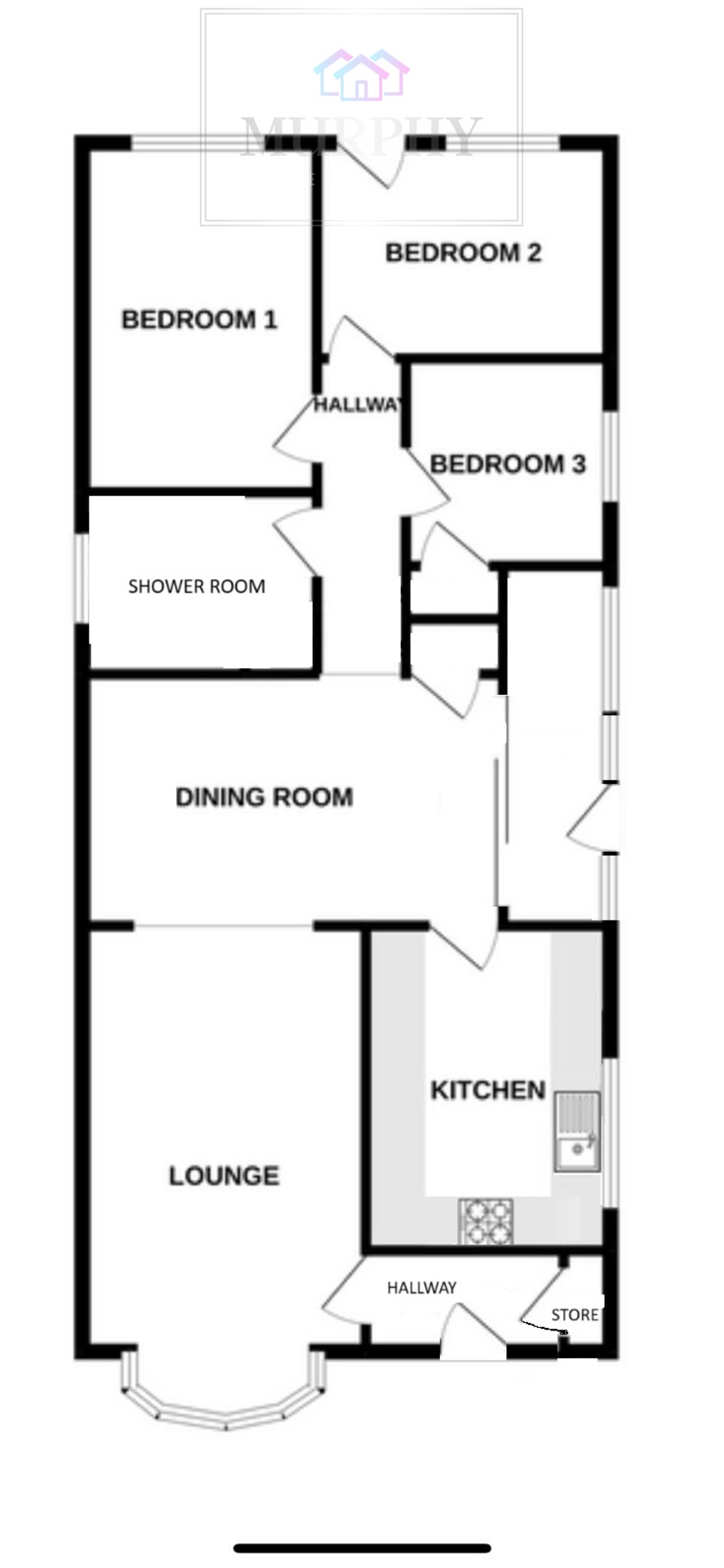Detached bungalow for sale in Windsor Rise, Larks Hill, Pontefract WF8
* Calls to this number will be recorded for quality, compliance and training purposes.
Property features
- Newly refurbished throughout
- Cul-de-sac location
- Off street parking
- Garage
- Outhouse
- Landscaped low maintenance gardens
- Three bedrooms
Property description
A newly refurbished throughout detached three bedroom bungalow in a lovely cul-de-sac on the Larks Hill area on the south side of Pontefract. This bungalow is situated on a generous size plot benefitting from front and rear gardens, off street parking, garage and outhouse. The gardens have been recently landscaped and the rear garden has artificial lawn.
Property has undergone a full renovation throughout, including new wiring, heating, replastering and decoration, new front, side and internal doors, full new kitchen and appliances and newly fitted shower room.
Property is completed to an excellent standard and really needs to be viewed to appreciate size, quality and location it offers.
Ideally suited to a range of buyers from family buyers to the more mature person and viewings can be made through Murphy Property Agents.
Entrance Hallway
Entering through front double glazed composite door into entrance hallway; entrance hallway has centrally heated radiator, useful size storage cupboard housing the combi boiler and fuse board. Access from hallway through into living room at front of house.
Living Room (4.73 m x 3.15 m (15'6" x 10'4"))
On front elevation double glazed upvc bow window overlooking front garden and cul-de-sac. Centrally heated radiator. Ceiling coving. Telephone point. Feature fireplace with marble hearth back and surround with electric fire. Open archway through to dining area.
Dining Room (4.70 m x 2.80 m (15'5" x 9'2"))
Open from living room, dining room is generous size with vaulted ceiling, wall lighting, beams to ceiling and centrally heated radiator. Access into kitchen, inner hallway and side porch.
Kitchen (3.60 m x 2.73 m (11'10" x 8'11"))
Kitchen is brand new never used, with high and low level high gloss units with laminate worksurfaces and an inset one and half bowl stainless steel sink and drainer with mixer taps. There is plumbing for washing machine. Integral fridge freezer. Electric oven and electric four ring hob with glass splash back and stainless steel extracting filter hood. Downlight spotlights. Double glazed upvc window to side. Plinth heater connected to centrally heating.
Inner Hallway
Inner hallway gives access to three bedrooms and house shower room. Loft access.
Shower Room (2.63 m x 2.01 m (8'8" x 6'7"))
Brand new, recently fitted. Large shower cubicle with mains feed shower and Aquaboarding to walls. Vanity unit with storage, wash hand basin with mixer tap and low level flush wc. Aquaboarding to splashbacks. Centrally heated towel rail and centrally heated radiator. Downlight spotlights. Double glazed upvc window to side.
Bedroom 1 (3.90 m x 2.63 m (12'10" x 8'8"))
Double glazed upvc window on rear overlooking garden. Centrally heated radiator.
Bedroom 2 (3.30 m x 2.40 m (10'10" x 7'10"))
Double glazed upvc window on rear overlooking garden. Double glazed upvc door giving access to rear garden. Centrally heated radiator. Could be used as day room.
Bedroom 3 (2.26 m x 2.31 m (7'5" x 7'7"))
Double glazed upvc window to side. Centrally heated radiator. Storage cupboard.
Outside Space
Externally there is off street parking with a generous size driveway with parking for several cars. Front garden which is primarily lawned, a single garage with power, lighting and up and over door. Workshop/outhouse at rear of garage with new roof. Gated, secure, landscaped low maintenance rear garden with artificial grass.
Property info
For more information about this property, please contact
Murphy Property Agents Ltd, WF8 on +44 1977 308346 * (local rate)
Disclaimer
Property descriptions and related information displayed on this page, with the exclusion of Running Costs data, are marketing materials provided by Murphy Property Agents Ltd, and do not constitute property particulars. Please contact Murphy Property Agents Ltd for full details and further information. The Running Costs data displayed on this page are provided by PrimeLocation to give an indication of potential running costs based on various data sources. PrimeLocation does not warrant or accept any responsibility for the accuracy or completeness of the property descriptions, related information or Running Costs data provided here.






























.png)