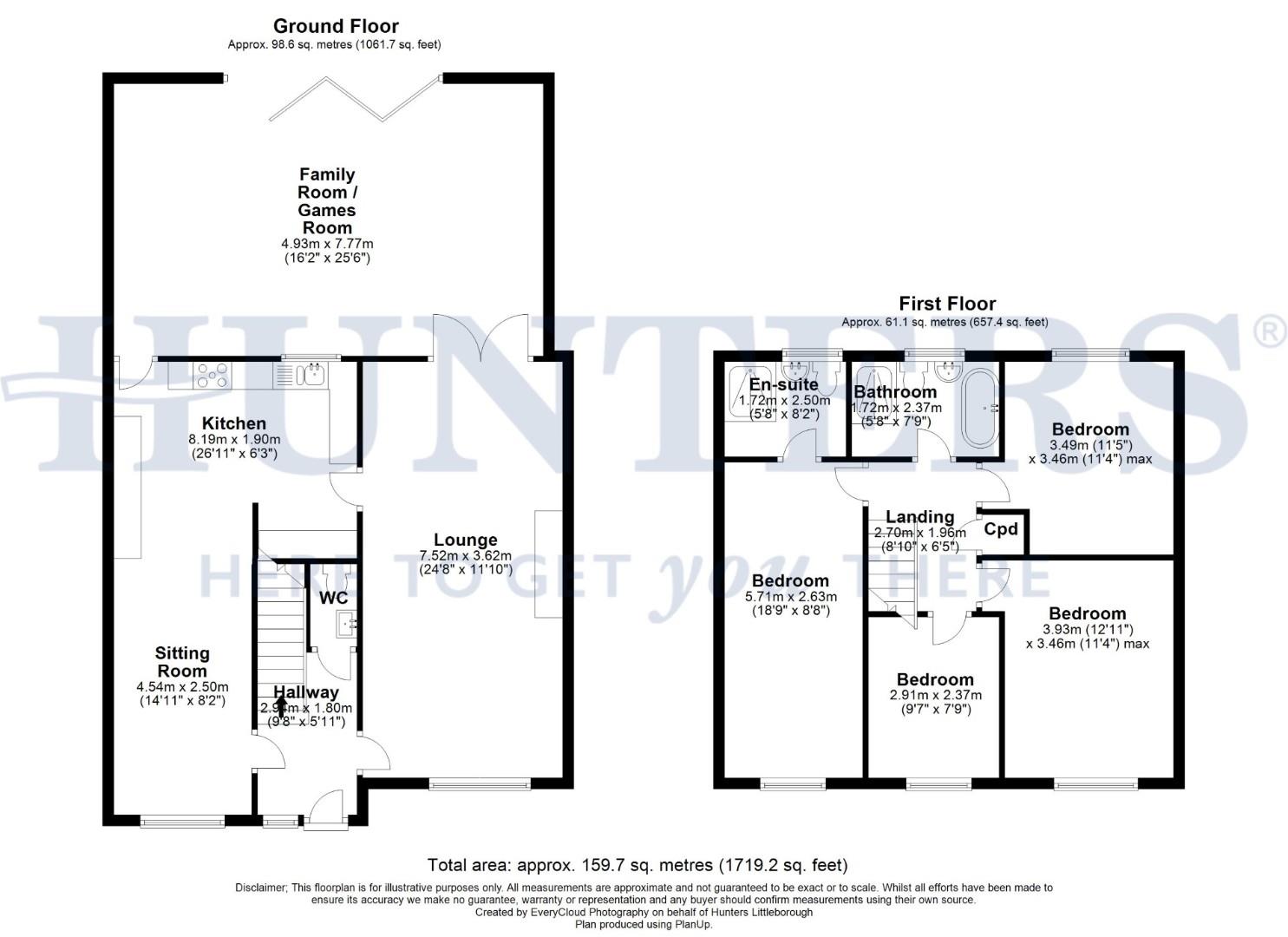Detached house for sale in Cornbrook Close, Wardle OL12
* Calls to this number will be recorded for quality, compliance and training purposes.
Property features
- Extended detached family home
- Desirable location within wardle village
- Large reception rooms
- Open plan dining kitchen
- Four bedrooms
- Two bathrooms
- Gardens and driveway
- Freehold
- Council tax band E
- EPC rating C
Property description
An exciting opportunity has come to the market to purchase this extended detached family home on a quiet cul-de-sac where properties are rarely available. Tucked away in the centre of Wardle village, providing easy and convenient access to all the local amenities including; shops, primary and high schools, transport links and the fabulous surrounding countryside with Watergrove Reservoir only a few minutes away. The property boasts spacious accommodation over two floors which briefly comprises of an entrance hall, downstairs WC, large living room, open plan dining kitchen and a generous rear extension which has multiple uses. There are four bedrooms, three of which are doubles and two bathrooms to the second floor, all perfect for a growing family. Externally the gardens to both front and rear are a good size with a driveway for off road parking. A viewing is highly recommended to fully appreciate the spacious accommodation and the wonderful setting.
Entrance Hall (2.94 x 1.80 (9'7" x 5'10"))
Being a double fronted house the entrance hall is central to the property giving access to both sides of the living accommodation, the stairs also greet you as you enter and lead to the first floor.
Downstairs Wc
Useful to have in any family home with a low-level WC wash hand basin and storage.
Lounge (7.52 x 3.62 (24'8" x 11'10"))
A larger than average living room with plenty of space for furniture and tastefully decorated with a window to the front aspect. Internal doors lead to the kitchen and the extended games rooms.
Dining Kitchen (8.19 x 1.90 (kitchen) 4.54 x 2.50 (dining room) (2)
A range of base and wall units with integrated and free standing appliances. A useful storage cupboard under the stairs and plenty of work surfaces. This room is open plan to the dining area making it a wonderful family space., with a window to front aspect and a door leading through to the games room.
Family Room/Games Room (4.93 x 7.77 (16'2" x 25'5"))
A versatile space, currently being used a games room, however would also make a fantastic family room, living room or with some re-arranging a larger dining kitchen/ living space with bi-folding doors leading to the rear garden.
Landing (2.70 x 1.96 (8'10" x 6'5"))
Access to the loft which has a ladder and a light.
Master Bedroom (5.71 x 2.63 (18'8" x 8'7" ))
Generous master bedroom with a window to the front aspect letting in plenty of natural light. Fitted wardrobes and a door leading through to the en-suite bathroom.
En-Suite Shower Room (1.72 x 2.37 (5'7" x 7'9"))
Three piece suite briefly comprising of a low level WC, wash hand basin and a walk-in shower. Tiled walls and flooring with a window to the rear aspect.
Bedroom 2 (3.93 x 3.46 (12'10" x 11'4" ))
Second double bedroom with an aspect to the front, tastefully decorated.
Bedroom 3 (3.49 x 3.46 max (11'5" x 11'4" max))
Third double with a rear aspect window over-looking the rear garden.
Bedroom 4 (2.91 x 2.37 (9'6" x 7'9" ))
Single fourth bedroom ideal as a child’s bedroom or a home office.
Family Bathroom (1.72 x 2.50 (5'7" x 8'2"))
Four Piece suite comprising of a low level WC, wash hand basin, bath and separate shower. Tiled and a window to the rear aspect.
Gardens
The gardens to both front and rear are a good size with the front mainly lawn. The rear garden is ideal for families with plenty of space to be able to sit out and enjoy and for children to play. To the rear of the gardens offers an open aspect.
Parking
A driveway provides off road parking. There is access down the side of the house for further cars to park if needed. An ev charging point can also be found at the property.
Material Information - Littleborough
Tenure Type; freehold
Council Tax Banding; rochdale council band E
Property info
For more information about this property, please contact
Hunters - Littleborough, OL15 on +44 1706 408074 * (local rate)
Disclaimer
Property descriptions and related information displayed on this page, with the exclusion of Running Costs data, are marketing materials provided by Hunters - Littleborough, and do not constitute property particulars. Please contact Hunters - Littleborough for full details and further information. The Running Costs data displayed on this page are provided by PrimeLocation to give an indication of potential running costs based on various data sources. PrimeLocation does not warrant or accept any responsibility for the accuracy or completeness of the property descriptions, related information or Running Costs data provided here.




































.png)
