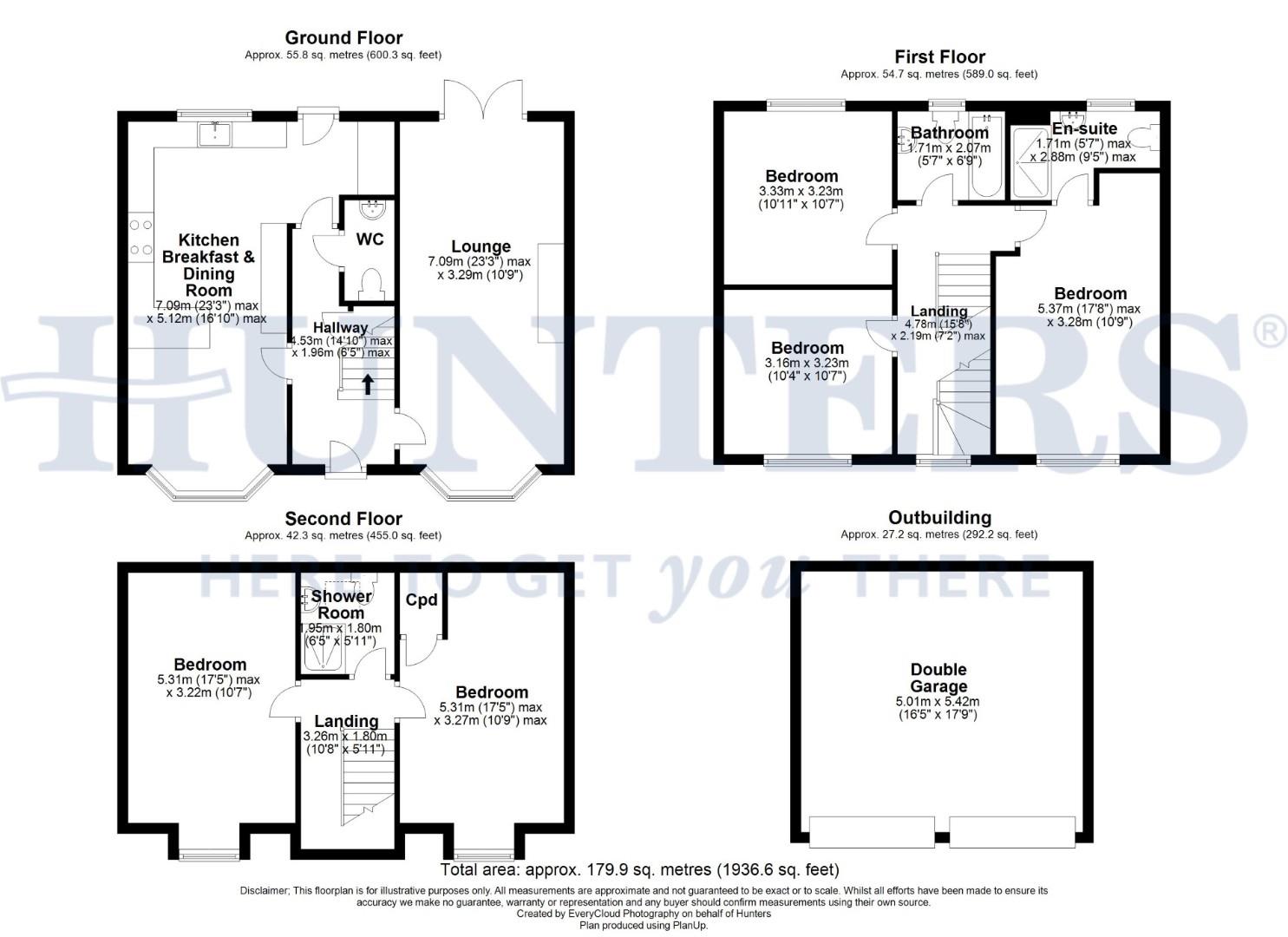Detached house for sale in Spring Thyme Fold, Littleborough OL15
* Calls to this number will be recorded for quality, compliance and training purposes.
Property features
- Five bedroom detached family home
- Original show home
- Open plan dining kitchen
- Three bathrooms and downstairs WC
- Close to local amenities including primary school
- Enclosed garden with paved patio area
- Detached double garage and parking
- EPC rating C
- Council tax band F
- Leasehold
Property description
Situated on this sought after development within Littleborough, offers this generous, double bay fronted five bedroom detached family home. The former show home of the development, set over three levels, the property boasts spacious living accommodation for any growing family, briefly comprising of a welcoming entrance hall, lounge, open plan modern dining kitchen with utility area, downstairs WC/ cloakroom, five double bedrooms including master with en-suite bathroom and two further family bathrooms. Situated at the entrance to the development on a distinct plot, with plenty of parking for several cars along with a detached double garage and private enclosed gardens with a paved seating rear. The popular location of Littleborough village is within easy reach of numerous amenities, including walking distance to local schools, shops and the main line train station, providing direct access to both Manchester and Leeds city centres. Viewings are highly recommended.
Hallway (1.53 max x 1.96 max (5'0" max x 6'5" max))
Welcomed by composite door and a staircase leading upwards to the first floor and doors to the downstairs accommodation.
Lounge (7.09 max x 3.29 (23'3" max x 10'9"))
A superb space which extends the entire length of the property, a gas fireplace and traditional mantle create a lovely focal point to the room. A matching bay window sits to a front aspect, with light flowing through and outward due to its French doors that provide easy access into the rear garden. There is a television point, with two wall-mounted radiators alongside.
Dining Kitchen (7.09 max x 5.12 max (23'3" max x 16'9" max))
A modern open plan dining kitchen, comprising of a range of wall and base units, sink, two low level ovens, electric hob with over head extractor fan and space for an American fridge freezer. The kitchen also boasts a useful walk in storage pantry and utility area where the washing machine and tumble dryer can be found. A fantastic family kitchen with a raised breakfast area and space for a large dining room table with bay window to the front.
Downstairs Wc
Comprising of a low-flush W.C, pedestal wash basin with partial contemporary tiling, wall mounted radiator and extractor fan. The consumer unit for the property can also be found on a wall-mounted position.
Landing
L-shaped landing, with a wall mounted radiator and further staircase leading onto its second floor. There is a glazed window to front aspects.
Bedroom One (5.37 max x 3.28 (17'7" max x 10'9"))
A spacious double bedroom, with built in wardrobes and plenty of space for additional furniture. There is a glazed window to front aspect, and a door which provides access into the en-suite.
En-Suite Bathroom (1.71 max x 2.88 max (5'7" max x 9'5" max))
The master en-suite comprises of a low-flush W.C, pedestal sink, and large shower cubical with full tiles surrounding. There is a wall mounted radiator and privacy glaze window to rear aspect.
Bedroom Four (3.33 x 3.23 (10'11" x 10'7"))
A double bedroom, with glazed window to a front aspect. There is a wall mounted radiator, and central light.
Bedroom Five (3.16 x 3.23 (10'4" x 10'7"))
A further double bedroom located to the rear of the property with built in wardrobes.
Bathroom (1.71 x 2.07 (5'7" x 6'9"))
The main bathroom is the property is situated on the first floor, providing direct access from the neighbouring master and two bedrooms. It is partially tiled, with privacy window to a rear aspect. The space itself comprises of a low-flush W.C and pedestal sink, with a shower/bath combination. It also benefits from a wall-mounted chrome heated towel rail.
Landing
With access to all second floor bedrooms and bathroom.
Bedroom Two (5.31 max x 3.27 max (17'5" max x 10'8" max))
Another good size double bedroom, with a glazed window to a front aspect. With a built in cupboard which houses the water tank.
Bedroom Three (5.31 max x 3.22 (17'5" max x 10'6"))
A further double bedroom with a double glazed window to the front
Bathroom (1.95 x 1.80 (6'4" x 5'10"))
With a low level WC, wash hand basin and walk in shower.
Gardens
Boasting gardens to all four sides, including a paved seating area and several planting beds.
Garage & Parking
Boasting a detached double garage, previously used as the sales office with full power and lighting. Parking for several cars can be found to the driveway to the front.
Material Information - Littleborough
Tenure Type; leasehold
Leasehold Years remaining on lease: 231
Annual Management Amount £203.65
Leasehold Ground Rent Amount £150.00
Council Tax Banding: F
Property info
For more information about this property, please contact
Hunters - Littleborough, OL15 on +44 1706 408074 * (local rate)
Disclaimer
Property descriptions and related information displayed on this page, with the exclusion of Running Costs data, are marketing materials provided by Hunters - Littleborough, and do not constitute property particulars. Please contact Hunters - Littleborough for full details and further information. The Running Costs data displayed on this page are provided by PrimeLocation to give an indication of potential running costs based on various data sources. PrimeLocation does not warrant or accept any responsibility for the accuracy or completeness of the property descriptions, related information or Running Costs data provided here.




































.png)
