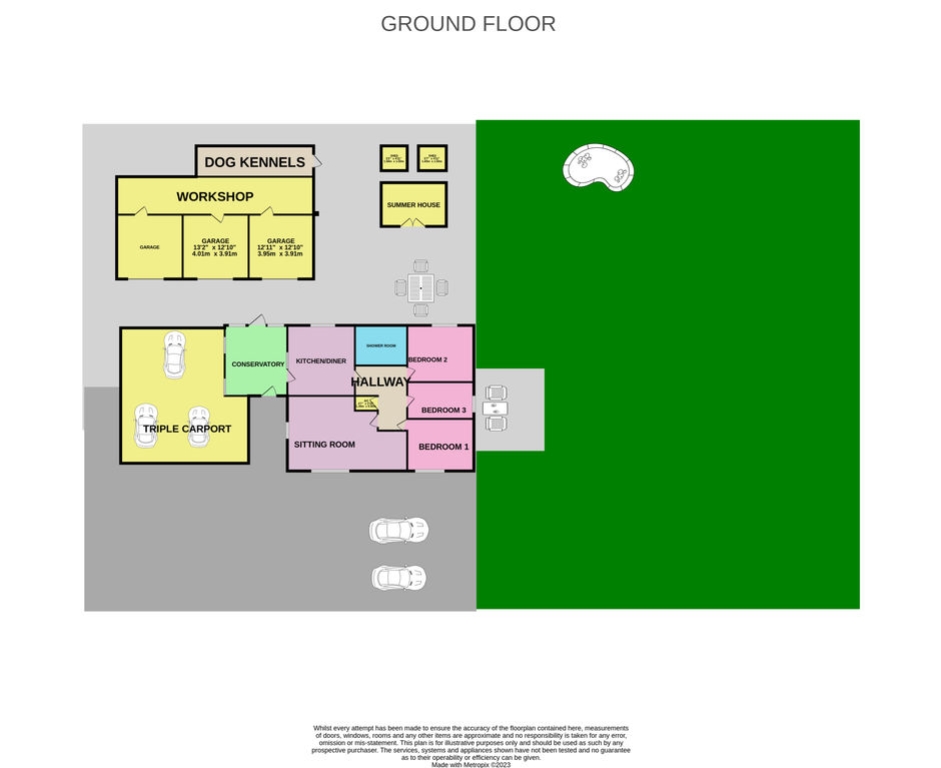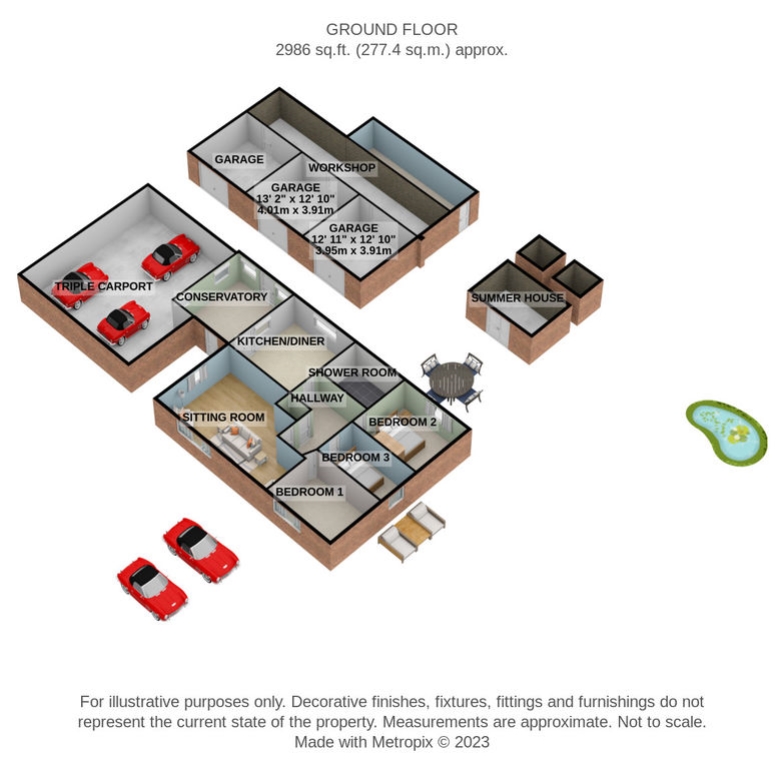Detached bungalow for sale in 28 School Road, Necton, Swaffham PE37
* Calls to this number will be recorded for quality, compliance and training purposes.
Property features
- No onward chain
- Secure, private plot
- Triple garage & workshop
- Single level living
- Gorgeous and huge spacious garden
Property description
No onward chain. Hidden away behind a set of electric gates is The Retreat, a perfectly proportioned bungalow, situated on School Road in the village of Necton. The property sits amongst its beautiful gardens and offers a haven of peace and tranquility whilst offering practical single level living.
Approaching from the road, the electric gates open up onto a large gravelled driveway that leads down to a triple car port and onto the triple garage. The main entrance to the property is off the driveway where access is gained via the conservatory. The conservatory is currently being used as a sitting room, however being positioned next to the kitchen diner, it would make the most wonderful dining room. Light and airy, this versatile room has duel access out onto the front driveway and also via another door out onto the rear patio and garden beyond. There's Central Heating in here and also underfloor Heating as well, making it warm and cosy in the winter. The well-appointed kitchen-diner is simply charming and features a range of cottage-style white wall and base units with wood effect work surface and tiled splash back. There is an induction hob with electric oven below and in addition, there is an integrated dishwasher, fridge and washing machine. The kitchen also houses the Worcester Bosh boiler. There is a charming sitting room that features a fireplace with gas fire and marble effect surround. The inner hallway gives access to the bedrooms and shower room and also has a cupboard which houses the stainless steel pressurised water tank. There are three double bedrooms, one is currently being used as a home office. To complete the accommodation there is a spacious shower room offering a three piece suite comprising walk-in double corner shower, low level WC and vanity hand basin. A chrome heated towel rail and fully tiled wall and floor completes the shower room.
Outside, the bungalow sits within a substantial plot with mature, well-tended gardens. The main rear garden is fully enclosed by fencing and leads, on one side to the large driveway and to the other side, past the ornamental fish pond to the large patio area. There is a small slabbed patio area offering stunning views of the garden. This patio has been perfectly positioned to make the most of the sunshine throughout the day. The main patio area has been laid with quality slabbing and is the ideal place to enjoy an afternoon drink and alfresco dining. There's also a charming summer house, which houses a six person 'Arctic Spa' hot tub. In addition to the accommodation and grounds, there's also a triple garage, triple dog kennel, an extensive workshop and two garden sheds. There is a GreenHouse to the rear corner of the garden and this measures 6 by 8 feet. The garages have full electrics and burglar alarm. The car port and driveway have also been fitted with lighting. The property has a cesspit for water and waste, with the Septic Tank being renewed 2 years previous.
There are also CCTV cameras throughout the property grounds and also a CCTV camera outside the Main Gates. Upon arrival you are greeted with CCTV and Interface Intercom. In addition, the property also has 17 Solar Panels which makes for extremely low cost electricity bills and a water softener, which is housed outside in an enclosed aera.
This property includes:
* 01 - Kitchen / Dining Room
3824m x 4903m (18749072 sqm) - 12545' 11” x 16085' 11” sqft)
* 02 - Conservatory
3824m x 4100m (15678400 sqm) - 12545' 11” x 13451' 5” sqft)
* 03 - Sitting Room
3.82m x 4.9m (18.7 sqm) - 12' 6” x 16' 1” (201 sqft)
* 04 - Shower Room
1.64m x 2.25m (3.7 sqm) - 5' 4” x 7' 4” (40 sqft)
* 05 - Bedroom (Double)
3.18m x 4.12m (13.1 sqm) - 10' 5” x 13' 6” (141 sqft)
* 06 - Bedroom (Double)
2.76m x 3.44m (9.5 sqm) - 9' x 11' 3” (102 sqft)
* 07 - Bedroom (Double)
2.11m x 3.24m (6.8 sqm) - 6' 11” x 10' 7” (73 sqft)
* 08 - Garage
7.46m x 3m (22.3 sqm) - 24' 5” x 9' 10” (240 sqft)
* 09 - Garage
5.67m x 3m (17 sqm) - 18' 7” x 9' 10” (183 sqft)
* 10 - Garage
4.88m x 3m (14.6 sqm) - 16' x 9' 10” (157 sqft)
* 11 - Summer House
3.66m x 3.66m (13.3 sqm) - 12' x 12' (144 sqft)
* 12 - Workshop
2.33m x 6m (13.9 sqm) - 7' 7” x 19' 8” (150 sqft)
Please note, all dimensions are approximate/maximums and should not be relied upon for the purposes of floor coverings.
Additional Information:
Council Tax: Band C
Service Included:
The property further benefits from gas central heating, double glazing and a burglar alarm with room sensors.. There are also CCTV cameras throughout the property grounds and also a CCTV camera outside the Main Gates. In addition, the property also has 17 Solar Panels which makes for extremely low cost electricity bills.
The property must be viewed to appreciate all that it has to offer.
Property info
For more information about this property, please contact
EweMove Sales & Lettings - Lutterworth, BD19 on +44 1455 364928 * (local rate)
Disclaimer
Property descriptions and related information displayed on this page, with the exclusion of Running Costs data, are marketing materials provided by EweMove Sales & Lettings - Lutterworth, and do not constitute property particulars. Please contact EweMove Sales & Lettings - Lutterworth for full details and further information. The Running Costs data displayed on this page are provided by PrimeLocation to give an indication of potential running costs based on various data sources. PrimeLocation does not warrant or accept any responsibility for the accuracy or completeness of the property descriptions, related information or Running Costs data provided here.




























.png)

