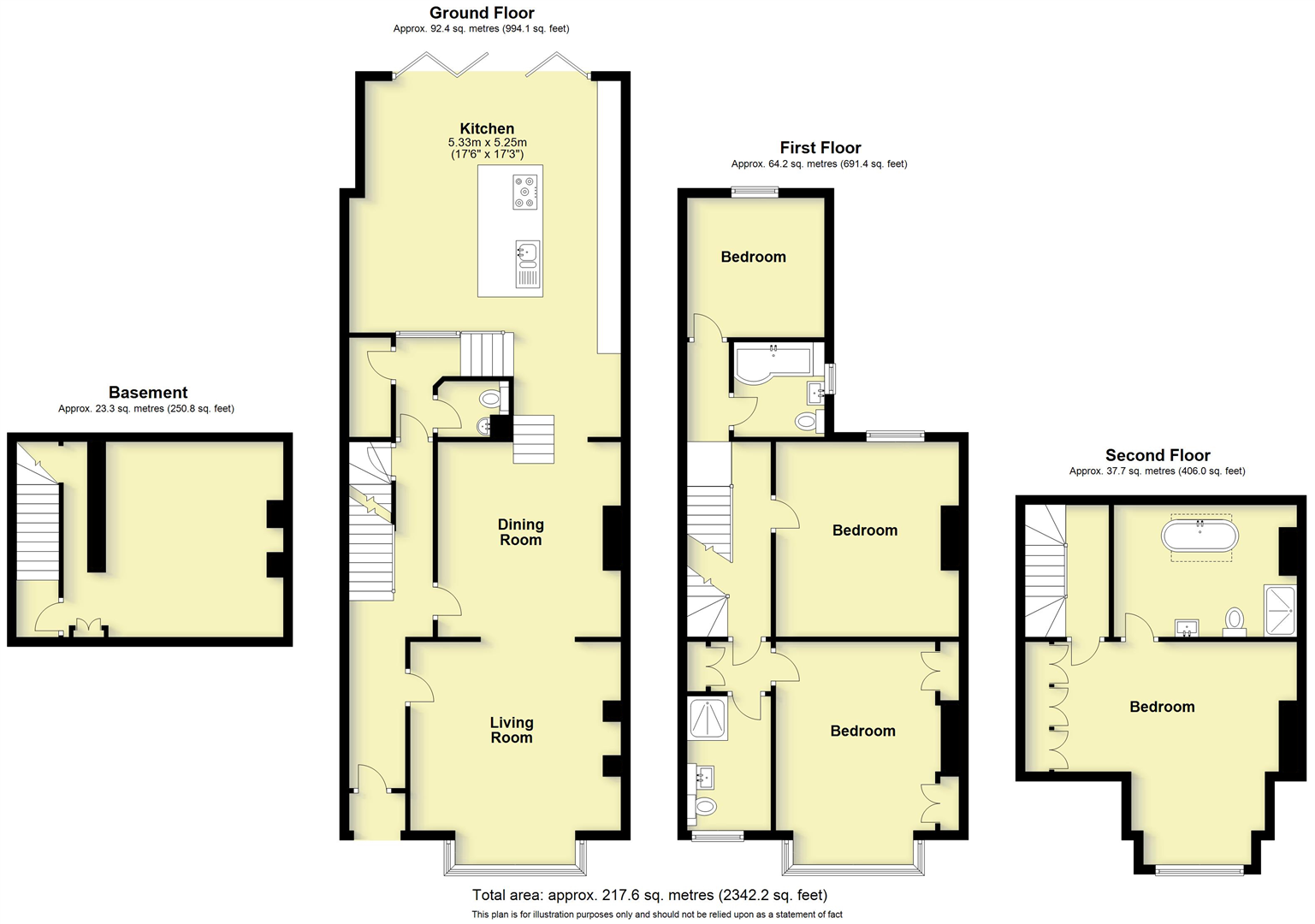Town house for sale in Cape Road, Warwick CV34
* Calls to this number will be recorded for quality, compliance and training purposes.
Property description
A beautifully appointed, extended and renovated Edwardian Townhouse retaining many of the original features combined with a modern twist. Positioned within walking distance of Warwick Town Centre and benefits from living room, dining room fabulous entertaining breakfast kitchen, leading directly onto the garden. Four double bedrooms, en-suite shower room, en-suite bathroom, family bathroom and basement cinema room. Private enclosed rear garden, residents permit parking available - viewing essential to appreciate the size and accommodation on offer.
Front Approach
Set behind a brick wall with wrought iron railings, paved footpath leads up to the timber and glazed front door opening into
Grand Reception Hall
Stunning tiled floor, ceiling cornice, dado rail, stairs rising to first floor, two radiators and doors to
Front Living Room (4.75m into bay x 4.46 m max)
Bay window to front with attractive shutters, feature fireplace with stone mantle and log burning stove, bespoke fitted cabinets and shelving into chimney alcoves on both sides, ceiling cornice, picture rail and radiator. Archway leads through to
Dining Room (4.28m x 3.92m max)
With ceiling cornice, picture rail, radiator and stairs leading down to the stunning breakfast kitchen.
Just Stunning! Breakfast/Living Fitted Kitch (7.24m max reducing to 5.15m x 5.32m max)
Being the heart of the house providing ample space for dining and having bifold doors directly onto the garden this fabulous room is accessed from the reception hall and also dining room. There is a range of high gloss white wall and base units and central feature island unit with Quartz worksurface over. Inset Franke sink unit with Grohe kettle hot on demand water tap, siemens five ring gas hob with a pop up concealed extractor fan and pop up counter socket. Siemens electric oven and separate steaming oven and microwave oven with warming drawer. Siemens dishwasher, space for American style fridge/freezer, tiled floor with underfloor heating, electric privacy blinds to atrium style windows and double glazed bi-fold doors onto the garden.
Cloakroom
White suite comprising WC, wash hand basin, radiator and extractor fan.
Utility Cupboard
Tiled floor, space and plumbing for washing machine, space for tumble dryer above and extractor fan.
Basement / Cinema Room (4.11m x 3.75m)
Superbly appointed with a fully fitted media wall including shelving, storage cupboards, colour changing lights, mini fridge and housing for a 60" flat screen television. Downlighters, radiator, built in meter cupboard and useful under stairs storage area.
First Floor Landing
First Floor Landing - Giving direct access to bedrooms and stairs to second floor.
Master Bedroom Suite (4.27m max x 3.85m in wards.)
Accessed directly from the landing and leads into lobby area with built in full height wardrobes, door to ensuite shower room and door to bedroom. Feature fireplace, two full height built in wardrobes to chimney alcoves, picture rail, radiator and dual sash windows to front with fitted shutters.
Ensuite
White suite comprising WC, wash hand basin, walk in shower with glazed panel and Grohe shower. Complimentary tiling to shower area and tiled floor with underfloor heating. Sash window to front with fitted shutters, shaver point, extractor fan and downlighters.
Bedroom 3 - Rear (4.28m x 3.92m max)
Feature fireplace, radiator, window to rear and picture rail.
Bedroom 4 - Rear (3.04m max x 3.00m)
Located at the rear of the house, sash window over looking the garden, radiator
Family Batroom
Having a white suite comprising "P" shaped bath with Grohe shower over, WC, wash hand basin, tiling to floor and all walls, shaver point, extractor fan, chrome towel rail and window to side.
Second Floor
Stairs rise from first floor landing up to the second floor with skylight, door to eaves storage and door to
Bedroom 2 Suite (5.82m max inc wards reducing to 2.58 at its smalle)
Feature fireplace, built in storage wardrobes, access to loft space, window to front. Door to
Ensuite Luxury Bathroom
A fabulous bathroom with feature freestanding bath and Velux window above, wide shower cubicle with sliding glass screen, pedestal wash hand basin, part tiling to walls, tiled floor and heated towel rail.
Outside
At rear of the property there is a private enclosed, south westerly facing garden. The garden is hard landscaped with decked terrace accessed directly from the kitchen and a further paved patio area beyond. This beautiful entertaining space also benefits from a garden shed, key control roller shutter door to rear and has power and lighting.
General Information
Tenure: We are informed the property is Freehold although we have not seen evidence. Purchasers should check this before proceeding.
Services: We have been advised by the vendor there is mains gas, electric, water and drainage connected to the property. However, this must be checked by your solicitor before exchange of contracts.
Rights of way: The property is sold subject to and with the benefit of, any rights of way, easements, wayleaves, covenants or restrictions etc. As may exist over same whether mentioned herein or not.
Council tax: Council Tax is levied by the Local Authority and is understood to lie in Band E.
Property info
For more information about this property, please contact
Margetts, CV34 on +44 1926 267690 * (local rate)
Disclaimer
Property descriptions and related information displayed on this page, with the exclusion of Running Costs data, are marketing materials provided by Margetts, and do not constitute property particulars. Please contact Margetts for full details and further information. The Running Costs data displayed on this page are provided by PrimeLocation to give an indication of potential running costs based on various data sources. PrimeLocation does not warrant or accept any responsibility for the accuracy or completeness of the property descriptions, related information or Running Costs data provided here.







































.jpeg)
