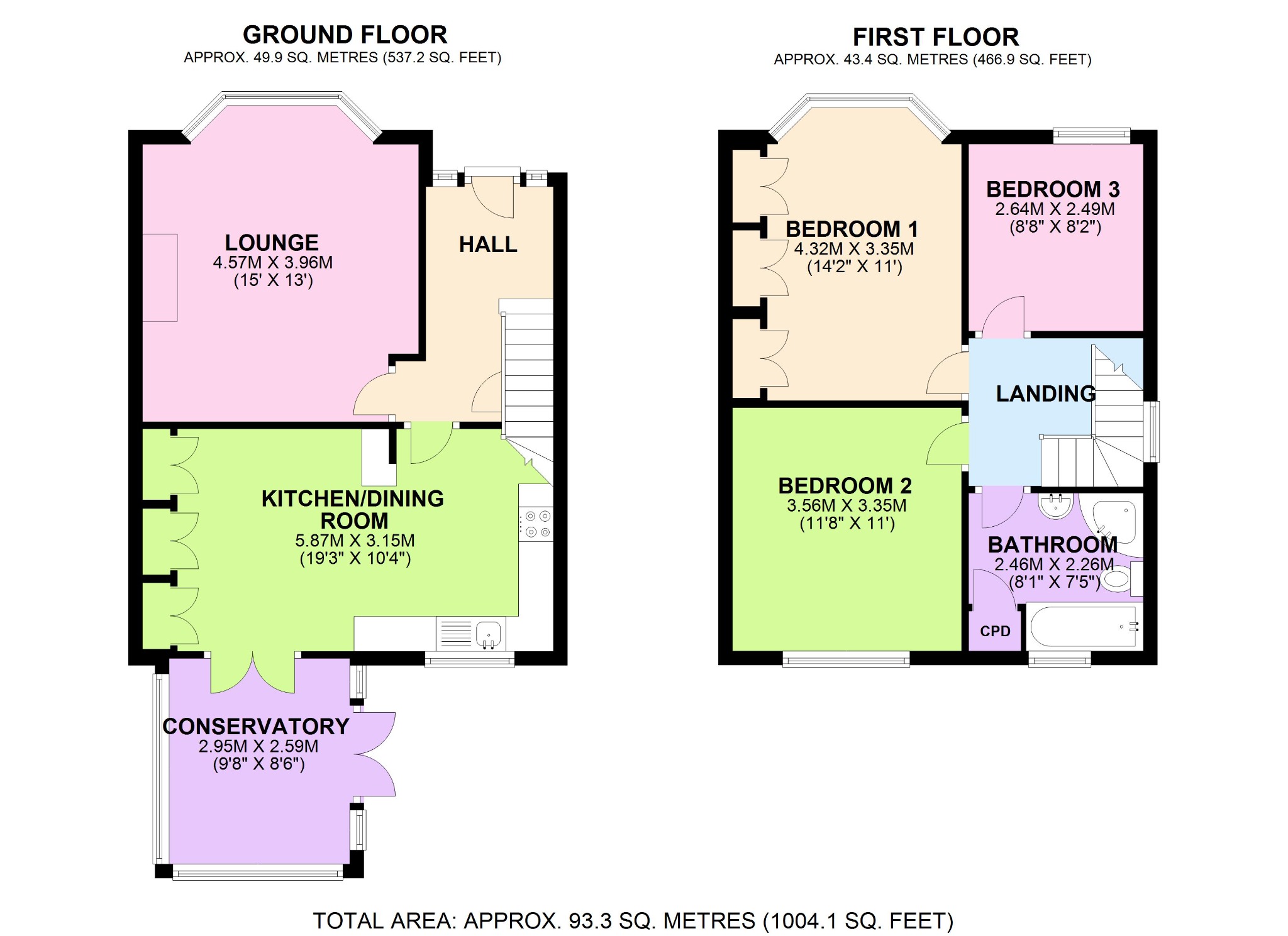Semi-detached house for sale in Voce Road, Plumstead, London SE18
* Calls to this number will be recorded for quality, compliance and training purposes.
Property features
- Three bedroom semi detached house
- Situated in a Cul-De-Sac location
- Spacious lounge with bay window
- Good sized kitchen / Diner
- Double glazed conservatory
- Huge 108' x 50' rear garden with side access
- Upstairs four piece family bathroom suite
- Two good sized double bedrooms and a large 3rd bedroom
- Gas central heating
- Double glazed windows
Property description
A Three Bedroom Semi Detached House House For Sale In Voce Road, With A 108' x 50' Rear Garden.
Your Dream Home Awaits in Voce Road, Plumstead.
Welcome to this lovely three bedroom semi detached house nestled in a quiet Cul-De-Sac in Voce Road, Plumstead. This delightful property offers the perfect blend of comfort, style, and convenience, making it an ideal home for families or those seeking a spacious abode.
Upon entering, you will be greeted by the generosity of space in the lounge area, enhanced by a stunning bay window that floods the room with natural light. It provides an exquisite setting for relaxation, social gatherings, or entertaining guests.
Flowing from the entrance hall, you will discover the heart of this home, a fabulous kitchen/diner. The kitchen boasts ample storage space, ensuring all your culinary supplies remain organized. The dining area is perfect for enjoying meals with loved ones, creating a warm and inviting atmosphere.
Adjacent to the kitchen/diner, a double glazed conservatory awaits, extending the living space and providing a serene spot to unwind. Filled with natural light, this versatile area is perfect for creating a home office, playroom, or simply a tranquil retreat while enjoying the views of the picturesque garden.
Prepare to be captivated by the expansive rear garden, measuring an impressive 108' x 50', offering ample space for outdoor activities and relaxation. Featuring well maintained lawns, this private oasis is an ideal space for barbecues, gardening, or hosting gatherings with family and friends. With convenient side access, gardening enthusiasts will find tending to their plants and shrubs a breeze.
Upstairs, you will find a four piece family bathroom suite, complete with a bath, shower, sink, and toilet. This space provides a tranquil haven where you can unwind after a long day. Adjacent to the bathroom are two good sized double bedrooms, each providing ample space for your possessions and personal touches. A third bedroom completes the upstairs, offering generous proportions suitable for a family member or a comfortable home office.
This property features gas central heating and double glazed windows throughout, this lovely house caters to families and individuals seeking a move in ready property with all the necessary modern amenities.
Situated in the desirable location of Voce Road, this house offers the perfect balance of peaceful suburban living and easy access to local amenities. Enjoy leisurely strolls or picnics in nearby parks, explore the vibrant shops and restaurants in the area, or take advantage of excellent transport links for effortless commuting.
Don't miss the opportunity to make this lovely house your forever home. Contact us today to arrange a viewing and unlock the door to your dream property.
Room Measurements:
Lounge 15' x 13' (4.57m x 3.96m)
Kitchen / Diner 19'3 x 10'4 (5.87m x 3.15m)
Double Glazed Conservatory 9'8 x 8'6 (2.95m x 2.59m)
Bedroom One 14'2 x 11' (4.32m x 3.35m)
Bedroom Two 11'8 x 11' (3.56m x 3.35m)
Bedroom Three 8'8 x 8'2 (2.64m x 2.49m)
Bathroom 8'1 x 7'5 (2.46m x 2.46m)
Rear Garden 108' x 50' (32.92 x 15.24m)
Council Tax:
Royal Borough of Greenwich - Band D.
General property information:
Property Construction: Brick.
Floor Level: Ground and first floor.
Sewerage: Mains drainage.
Heating Type: Gas Central Heating.
Hot water: Via a combination boiler
Parking Information: Limited free street parking
Flood Risk: No Risk.
Utility's:
Gas supply - Mains
Electricity supply - Mains
Water supply - Thames Water
Mobile Phone coverage - For estimated coverage try here,
Broadband - For estimated coverage try here,
Property info
For more information about this property, please contact
Beaumont Gibbs, SE18 on +44 20 8115 2529 * (local rate)
Disclaimer
Property descriptions and related information displayed on this page, with the exclusion of Running Costs data, are marketing materials provided by Beaumont Gibbs, and do not constitute property particulars. Please contact Beaumont Gibbs for full details and further information. The Running Costs data displayed on this page are provided by PrimeLocation to give an indication of potential running costs based on various data sources. PrimeLocation does not warrant or accept any responsibility for the accuracy or completeness of the property descriptions, related information or Running Costs data provided here.































.png)
