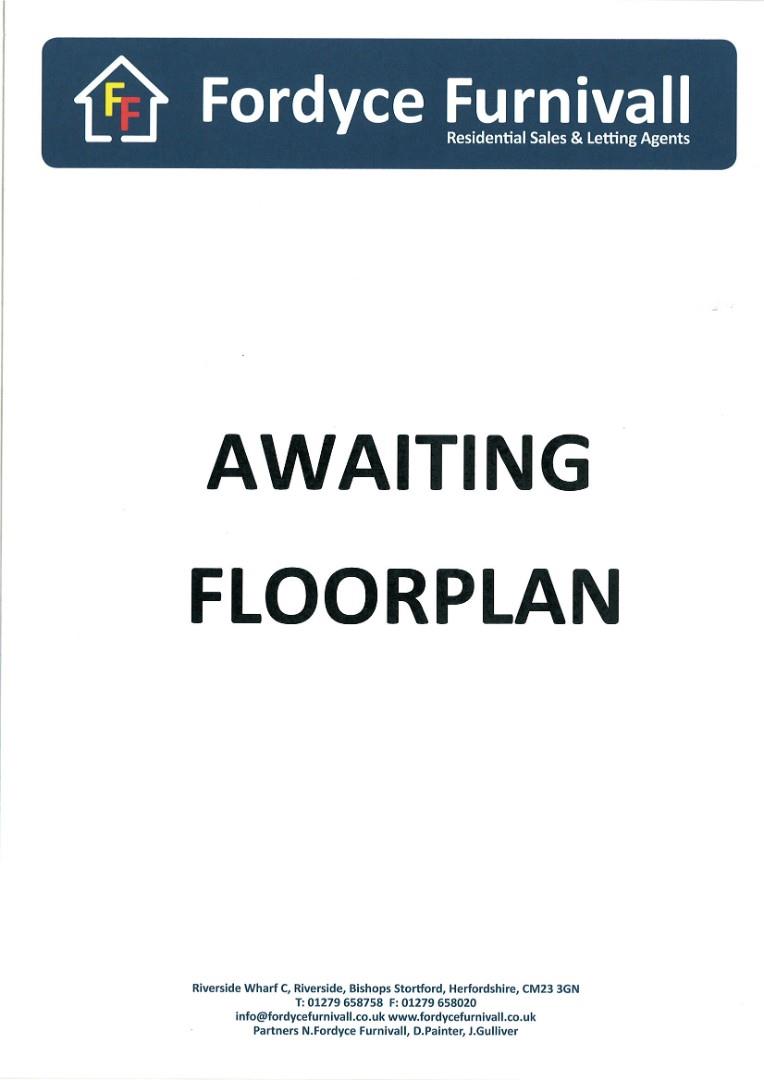Semi-detached house for sale in Nursery Road, Bishop's Stortford CM23
* Calls to this number will be recorded for quality, compliance and training purposes.
Property features
- Semi detached
- 2 bedrooms
- 2 bathrooms (one of them ensuite)
- Lounge
- Kitchen/diner
- Cloakroom
- Gas central heating
- UPVC double glazing
- Close to town centre
- No onward chain
Property description
**no onward chain** A spacious two bedroom, 2 bathroom semi-detached property in a popular residential area within easy walking distance of the mainline railway station and town centre. The property comprises entrance hall, lounge, kitchen/breakfast/dining room and cloakroom while on the first floor there are two bedrooms, the master with en suite and a family bathroom. To the front is a driveway affording off street parking for one vehicle. Side gated access leads to the paved rear garden, timber built shed and timber fence surround. Additional features include gas central heating and UPVC double glazed windows throughout.
Situation
The busy market town of Bishop's Stortford is just a short distance from the property offering an excellent range of amenities, including multiple shopping facilities, cafes and restaurants, post office, doctor's surgery, Herts & Essex hospital and many sports and social facilities. There is also the mainline railway station with connections to London Liverpool Street and Cambridge. The M11 intersection just outside the town offers connections to London and the M25 orbital motorway. London's third International Airport is at Stansted only 15 minutes' drive away.
Ground Floor
Entrance Hall
Laminate flooring, stairs to the first floor with cupboard under.
Cloakroom
Low flush WC, pedestal wash hand basin with tiled splash back, extractor fan, tiled floor, frosted window to the side aspect, wall mounted gas boiler.
Lounge (3.00m x 5.13m)
Laminate flooring, radiator, TV point, window to the front aspect, patio doors onto the rear patio.
Kitchen/Breakfast/Dining Room (3.34m x 3.06m)
Fitted with base and eye level units with work surface over, tiled splash back, stainless steel sink, AEG oven with ceramic hob and chimney style extractor over, space for washing machine, space for fridge/freezer, tiled floor, 2 x windows to the rear aspect, door onto the rear garden.
First Floor
Landing
Access to loft space, doors off to:
Bedroom 1 (4.31m x 3.00m)
Built-in wardrobe and cupboard, window to the front aspect, radiator.
En Suite
Shower cubicle, low flush WC with concealed cistern, wall mounted corner wash hand basin, radiator, tiled walls, Velux window.
Bedroom 2 (2.30m x 2.60m)
Window to the front aspect, built-in wardrobe, radiator.
Bathroom
Bath with shower over and screen, pedestal wash hand basin, low flush WC with concealed cistern, radiator, tiled walls, Velux window.
Outside
Parking
To the front of the property is a driveway affording off street parking for one vehicle and residents parking permits are available.
Garden
Access via steps leads down to the paved front garden area, wrought iron railings and timber fence surround. Side gated pedestrian access leads to the rear garden, laid with paving, timber built shed and timber fence surround.
Local Authority
East Hertfordshire District Council
Tax Band: C
Directions
From our office turn right at the lights onto The Causeway and take the 2nd exit at the mini roundabout onto Dane Street. Follow the road to the right, through the traffic lights, onto Station Road. At the next set of traffic lights turn left into South Street and after approximately 400m take the first right in Nursery Road, continue and the property can be found on the left hand side.
Property info
For more information about this property, please contact
Fordyce Furnivall, CM23 on +44 1279 956634 * (local rate)
Disclaimer
Property descriptions and related information displayed on this page, with the exclusion of Running Costs data, are marketing materials provided by Fordyce Furnivall, and do not constitute property particulars. Please contact Fordyce Furnivall for full details and further information. The Running Costs data displayed on this page are provided by PrimeLocation to give an indication of potential running costs based on various data sources. PrimeLocation does not warrant or accept any responsibility for the accuracy or completeness of the property descriptions, related information or Running Costs data provided here.






















.png)

