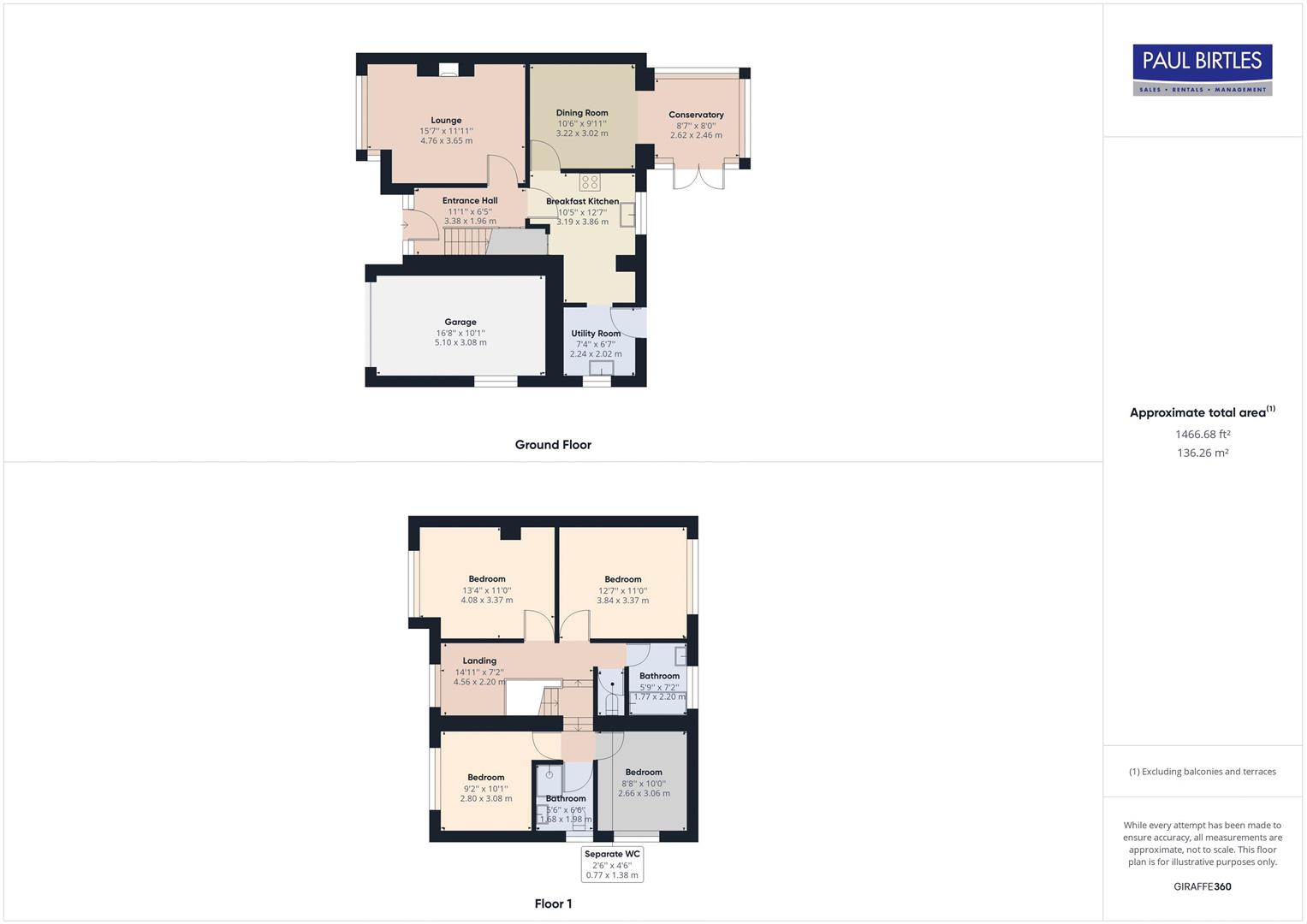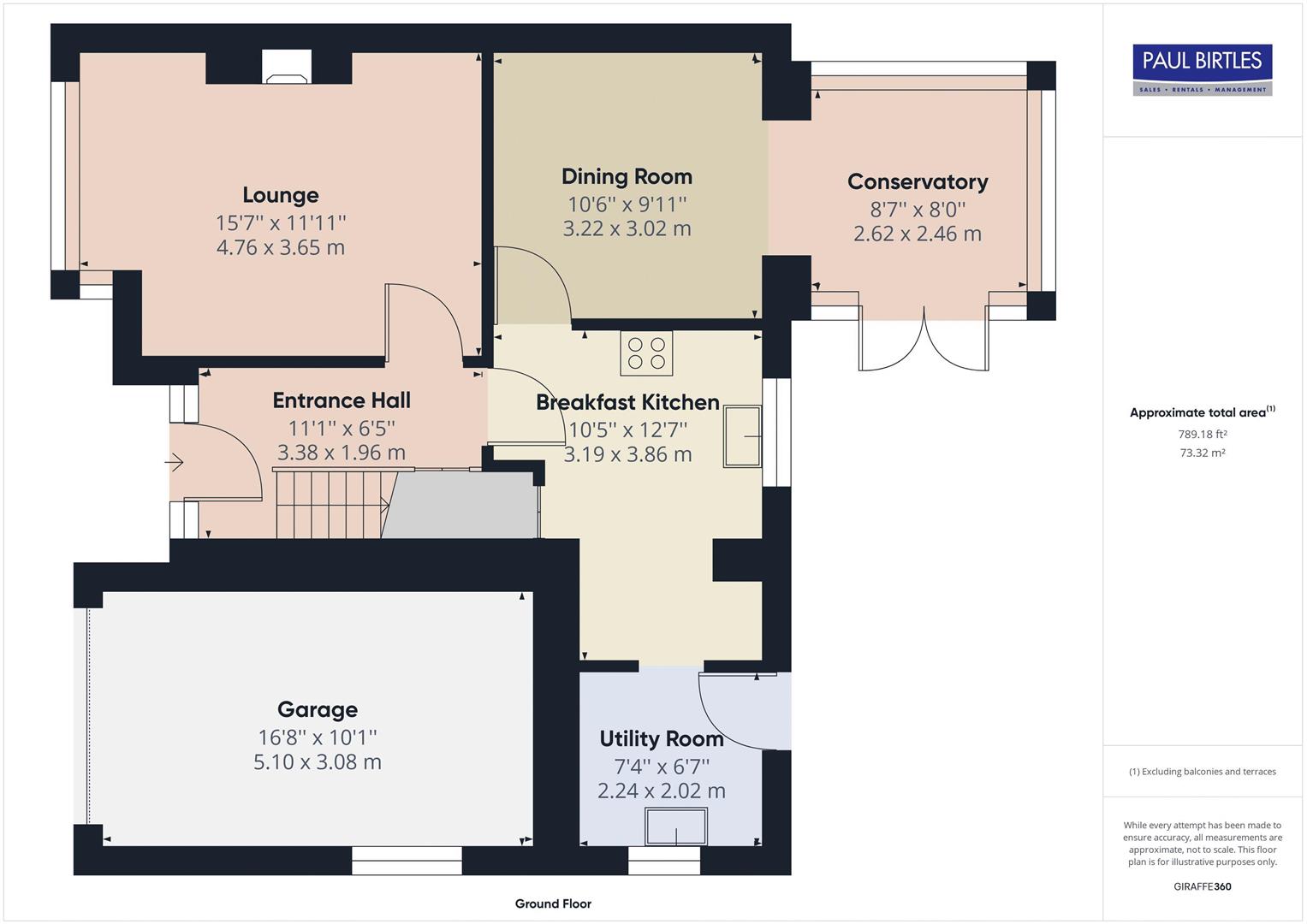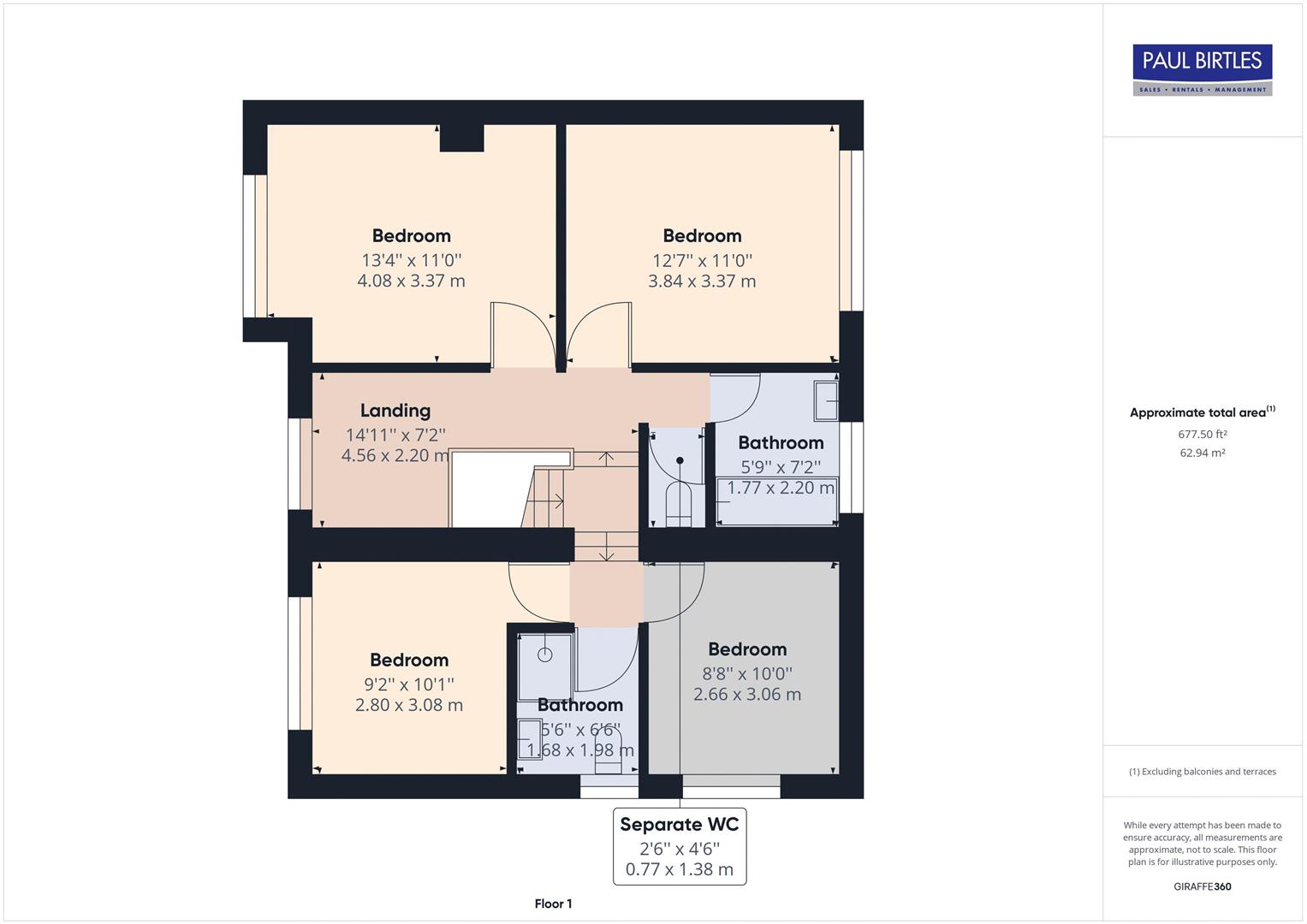Semi-detached house for sale in River Lane, Partington, Manchester M31
* Calls to this number will be recorded for quality, compliance and training purposes.
Property features
- A significantly extended post-war built semi-detached property
- Four generous bedrooms and two well appointed bathrooms
- Extensive ground floor accommodation
- Offering excellent family accommodation
- Well presented and much improved
- Occupying A popular and convenient location
- Within easy reach of local shops, schools and public transport
- Driveway for off road parking, integral garage and pleasant, good sized gardens
- Freehold
- Must be viewed to be appreciated
Property description
* A significantly extended post-war built semi-detached property with four generous bedrooms, A spacious landing and two well appointed bathrooms* Extensive ground floor accommodation with hall, lounge, dining room, conservatory, breakfast kitchen and utility room. Freehold and offering excellent family accommodation. Gas central heating system and double glazing. Well presented and much improved. Occupying a popular and convenient location that's within easy reach of local shops, schools and public transport. Driveway for off road parking, integral garage and pleasant, good sized gardens to the front, side and rear. Must be viewed to be appreciated.
To The Ground Floor
Entrance Hall
With a double glazed entrance door and side panels. Radiator, laminate flooring and stairs leading off to the first floor rooms with storage space below.
Lounge
With a feature fireplace. Double glazed bay window to the front, laminate flooring and a radiator.
Dining Room
With a radiator and laminate flooring. Wide opening through to:
Conservatory
With double glazed double doors to the gardens. Built on at the rear of the property of part brick construction with double glazed units all round. Laminate flooring.
Breakfast Kitchen
With a single drainer sink unit and a superb range of base and wall cupboard units and working surfaces with a Range style cooker in situ. A matching cupboard houses the combination gas central heating boiler. Double glazed window to the rear, radiator and breakfast bar facility. Tiled areas. Understairs storage off. Access through to:
Utility Room
With a single drainer stainless steel sink unit, cupboard space and working surface. Radiator, double glazed window to the side and tiled areas. Plumbing for a washer and space for fridge/freezer. Door to outside.
To The First Floor
Landing
A spacious landing area with ample space for use as a 'Home Office'. Radiator and double glazed window to the front. Loft access point.
Bedroom (1)
With a radiator and a double glazed bay window to the front.
Bedroom (2)
With a radiator and a double glazed window to the rear.
Bedroom (3)
With a radiator and a double glazed window to the side.
Bedroom (4)
With a radiator and a double glazed window to the front. Laminate flooring.
Shower Room/Wc
With a walk-in shower, wash hand basin with storage space below and a low level WC. Tiled decor, double glazed window to the side and a chrome ladder radiator.
Family Bathroom
With a white suite comprising panelled bath and wash hand basin with storage below. Over the bath shower with an anti splash screen fitted. Tiled decor, chrome ladder radiator and a double glazed window to the rear. Spotlighting.
Separate Wc
With a low level WC. Tiled decor.
Outside
To the front of the house is a lawned garden and a driveway that provides an off road parking facility and also gives access to an integral garage with power, light and an up and over door. To the side is a generously proportioned, lawned garden area, whilst to the rear, the garden is laid out as a very pleasant patio area with space for outside dining etc.
Additional Information
The tenure of the property is freehold.
Property info
For more information about this property, please contact
Paul Birtles Estate Agents, M41 on +44 161 937 6516 * (local rate)
Disclaimer
Property descriptions and related information displayed on this page, with the exclusion of Running Costs data, are marketing materials provided by Paul Birtles Estate Agents, and do not constitute property particulars. Please contact Paul Birtles Estate Agents for full details and further information. The Running Costs data displayed on this page are provided by PrimeLocation to give an indication of potential running costs based on various data sources. PrimeLocation does not warrant or accept any responsibility for the accuracy or completeness of the property descriptions, related information or Running Costs data provided here.







































.png)
