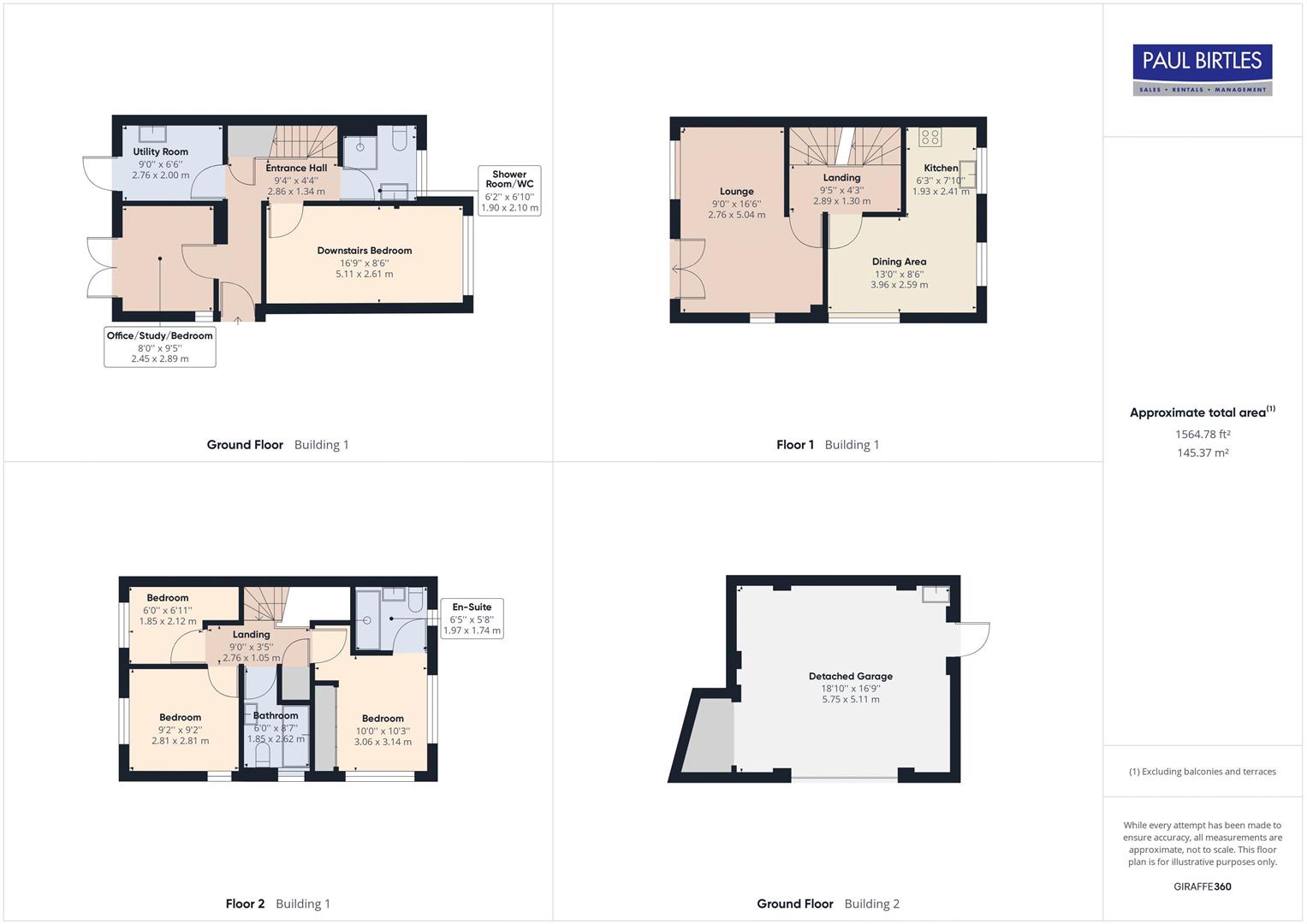End terrace house for sale in Ingle Nook Close, Carrington, Trafford M31
* Calls to this number will be recorded for quality, compliance and training purposes.
Property features
- A really spacious end town house property
- Well presented accommodation - ideal for family use
- Occupying A most convenient location within easy reach of local amenities
- Great accommodation for those working from home with office/study areas
- Large detached brick garage/outbuilding that's ideal for A variety of uses
- Gas central heating system and double glazing
- Really must be viewed to be appreciated
Property description
*A really spacious end town house property that offers excellent, well presented accommodation that's ideal for family use* Occupying a most convenient location within easy reach of local amenities. Large detached brick garage/ outbuildings that's ideal for a variety of uses. Driveway for off road parking also. Great accommodation for those working from home with office/study areas. Gas central heating system and double glazing. Ground floor Hall, Office/Study/Bedroom Five - Downstairs Bedroom, Utility room and Shower room/WC. First Floor: Landing, Lounge and fitted Kitchen/Dining area. Second Floor: Landing, Three bedrooms, En-suite and Family bathroom. Really must be viewed to be fully appreciated. Virtual tour available.
To The Ground Floor
Entrance Hall
With an entrance door, radiator, laminate flooring and stairs leading off to the first floor rooms with a storage cupboard off.
Office / Study / Bedroom (5)
With a radiator, double glazed window to the side and double glazed patio doors lead out to the garden.
Downstairs Bedroom (4)
With a radiator, a double glazed window and spotlighting.
Utility Room
With a single drainer stainless steel sink unit and a range of base and wall cupboard units. Tiled areas and space for large fridge freezer. Double glazed exit door. Wood effect flooring and a radiator.
Downstairs Shower Room / Wc
With a walk in shower, low level WC, wash hand basin, double glazed window and chrome heated towel rail. Spotlighting and underfloor heating.
To The First Floor
Landing
With a radiator. Stairs lead off to all the first floor rooms
Lounge
With a radiator, double glazed window and double glazed doors/ Juliette balcony, ideal for ample natural light and ventilation
Kitchen / Dining Room
With a single drainer stainless steel sink unit and an excellent range of cupboard units and working surfaces to incorporate an oven, hob and extractor. Wood effect flooring, 3 double glazed windows to 2 elevations, tiled areas, integrated dishwasher and fridge
To The Second Floor
Second Floor Landing
With a loft access point and a radiator. Linen cupboard off
Bedroom (1)
With a radiator and double glazed window to two elevations. Range of fitted wardrobes, Door leading to:
En-Suite
With a walk in shower, wash hand basin and low level WC. Tiled areas, radiator, double glazed window, extractor fan and mirror fitment.
Bedroom (2)
With a radiator and double glazed windows to two elevations. Fitted wardrobes / storage space.
Bedroom (3)
With a radiator and a double glazed window.
Family Bathroom
With a three piece suite comprising of Panelled bath with shower attachment over, low level WC and wash hand basin. Tiled area, double glazed window, extractor fan and shaver point.
Outside
The property occupies a corner position with garden areas to the front, side and rear, the rear being fully enclosed and offering a good degree of privacy. A driveway to the front provides an off road parking. With access from the side there is a large detached garage with power, lighting, washbasin, with an up an over door. The space offers great potential for use in a variety of ways - currently a home office, gym and games room with bar area and storage facilities off.
Additional Information
The tenure of the property is Leasehold for the residue of 999 years from 23/07/2004. EPC rating C
Property info
For more information about this property, please contact
Paul Birtles Estate Agents, M41 on +44 161 937 6516 * (local rate)
Disclaimer
Property descriptions and related information displayed on this page, with the exclusion of Running Costs data, are marketing materials provided by Paul Birtles Estate Agents, and do not constitute property particulars. Please contact Paul Birtles Estate Agents for full details and further information. The Running Costs data displayed on this page are provided by PrimeLocation to give an indication of potential running costs based on various data sources. PrimeLocation does not warrant or accept any responsibility for the accuracy or completeness of the property descriptions, related information or Running Costs data provided here.
































.png)
