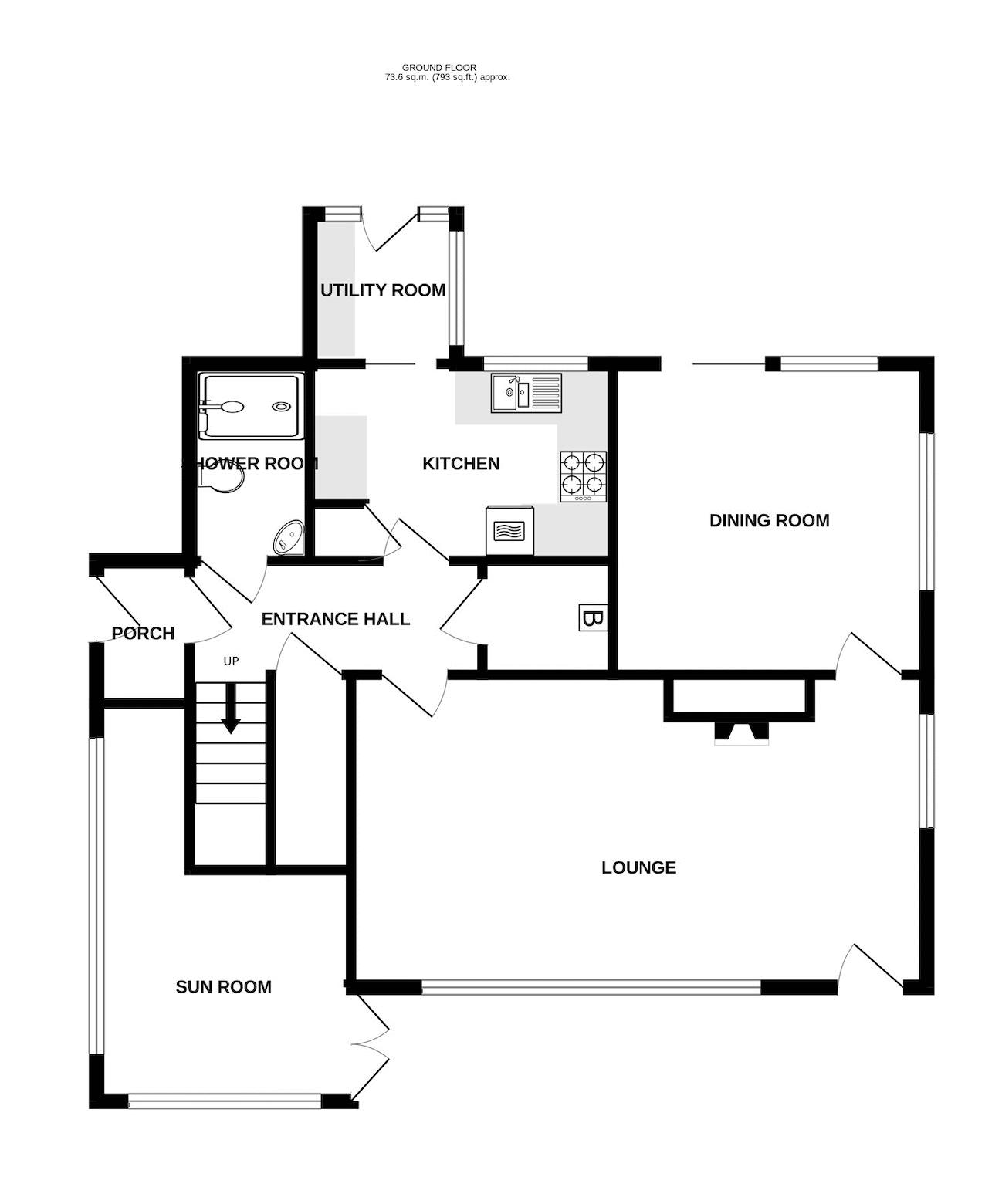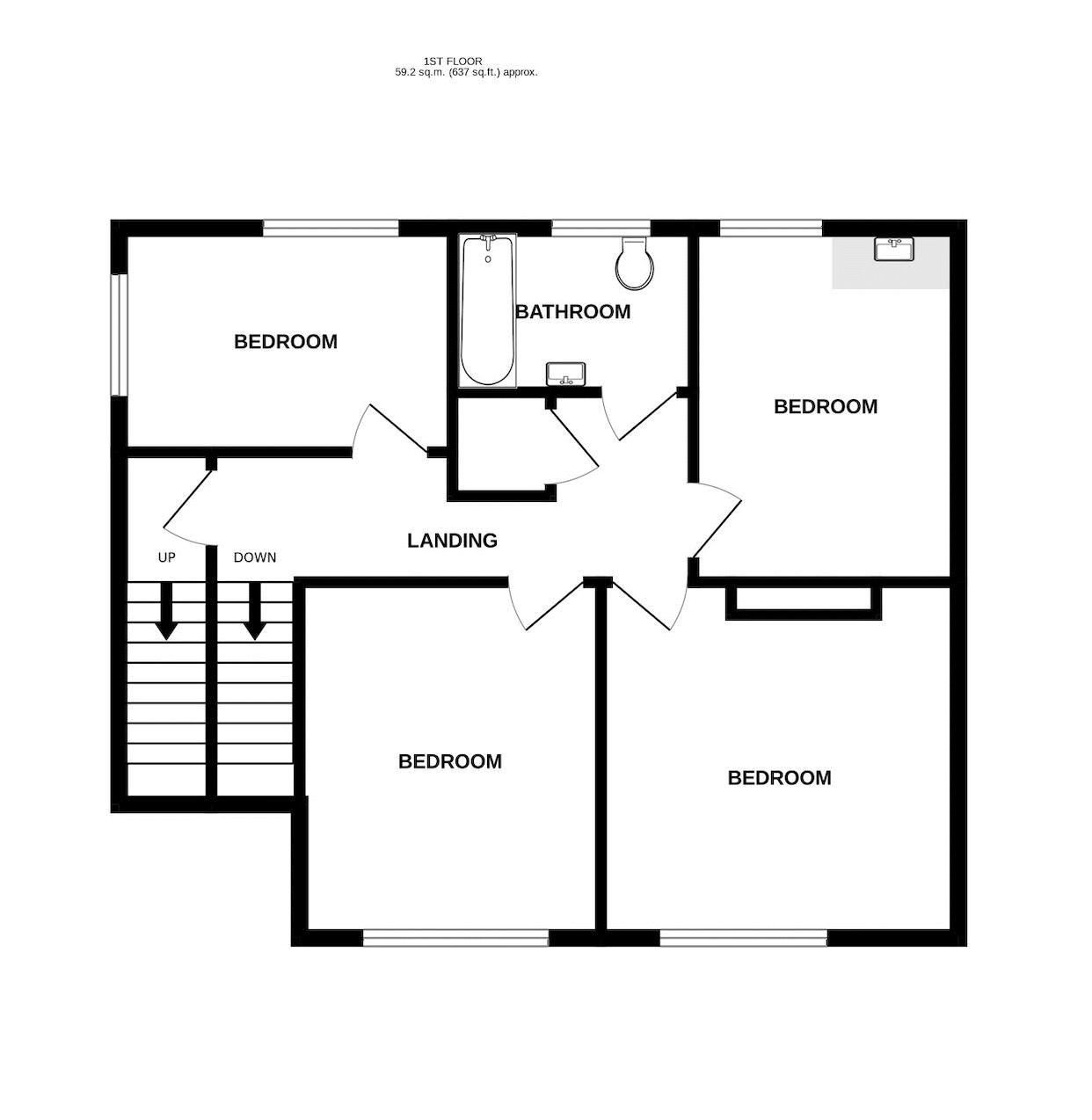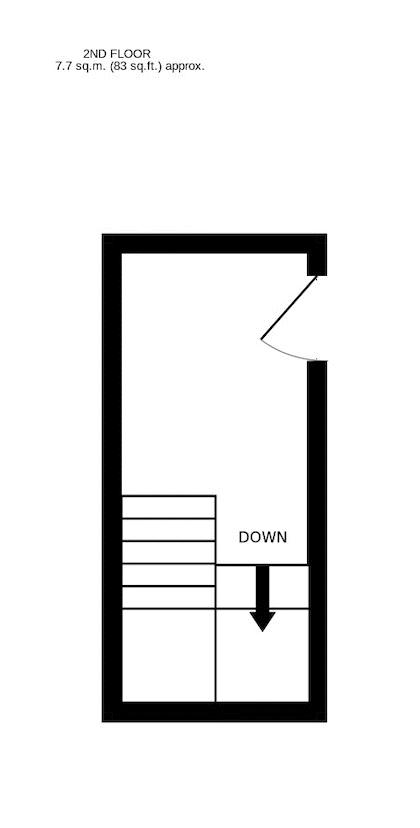Detached house for sale in Rock Close, Broadsands, Paignton TQ4
* Calls to this number will be recorded for quality, compliance and training purposes.
Property features
- Classic william lescaze design
- Sweeping open and sea views
- Roof terrace
- Lounge, dining rm and sun loggia
- 4 bedrooms
- Extensive level garden
- Huge potential
- No chain
Property description
Number 3 Rock Close is a fine example of the work of Swiss born American architect, William Lescaze in the International Modern style. Lescaze is also known for the design of High Cross House at Dartington Hall. It was originally designed to be part of a larger development of similar houses, although ultimately only 7 were built. From its position the house enjoys sweeping open and sea views over Tor Bay, Churston Common and the Brunel's landmark Hookhills viaduct. The house offers extensive accommodation principally over two floors but capped by a top floor roof terrace where the views are at their best. The ground floor offers a sun loggia, lounge, dining room, kitchen with utility off and shower/cloakroom. The four bedrooms plus the house bathroom are on the first floor with stairs giving access to the roof terrace above. The house is set in a generous size gently sloping garden with a long driveway leading to the garage. There is gas fired central heating. The sandy beach at Broadsands with its beach cafes and coastal path is at the bottom of the hill. Just around the corner are the local shops and buses, with the centres of the town of Paignton and the port of Brixham both being just over two miles away. The property is offered for sale with no onward chain.
Ground Floor
Entrance Porch
Tiled floor. Doors to hall and sun loggia.
Sun Loggia (11' 0'' x 7' 4'' increasing to 12'6" (3.35m x 2.23m))
Windows to two sides with open views.
Entrance Hall
Walk in boiler cupboard. Under stairs cupboard.
Shower Room
Walk in tiled shower. Corner basin and close coupled W.C.
Lounge (21' 10'' x 12' 0'' (6.65m x 3.65m))
Double aspect room with sweeping open and sea views. Fitted gas fired.
Dining Room (11' 10'' x 11' 10'' (3.60m x 3.60m))
Double aspect room with patio door to garden.
Kitchen (11' 6'' x 7' 5'' (3.50m x 2.26m))
Fitted with a comprehensive range of light oak effect faced wall and base units and wood effect work tops. Fitted four ring gas hob with hood over. Built in double oven. Spaces for fridge and freezer. Part tiled walls.
Utility
Spaces for washng machine and dishwasher with work top over. Door to garden.
First Floor
Landing
Door with stairs to top floor
Bedroom 1 (12' 0'' x 9' 7'' (3.65m x 2.92m))
Open views. Range of fitted bedroom furniture including mirror fronted wardrobe, dressing table and bedside cabinets.
Bedroom 2 (12' 0'' x 12' 0'' (3.65m x 3.65m))
A double aspect room with sea and open views. Fitted twin double wardrobe.
Bedroom 3 (11' 10'' x 8' 10'' (3.60m x 2.69m))
Double aspect room with sea views. Basin with cupboards below.
Bedroom 4 (11' 0'' x 7' 6'' (3.35m x 2.28m))
Bathroom (8' 0'' x 5' 4'' (2.44m x 1.62m))
Part tiled walls. Suite of panelled bath in tiled surround with shower attachment, pedestal basin and close coupled W.C.
Top Floor
Upper Landing
Double glazed door opens to:
Roof Top Terrace
Panoramic sea and open views.
Outside
Long driveway leads to:
Garage (17' 0'' x 8' 10'' (5.18m x 2.69m))
Up and over door. Power and light.
Garden
The house stands in a generous size garden with a southerly aspect. Extensive lawns, shrubs and feature Monkey Puzzle tree. Raised terrace to the front and sheltered patio behind the house. Pond, Greenhouse and two outside stores.
Council Tax Band: E
E
Energy Rating: E
E
Broadband & Mobile
The Ofcom website indicates that there is standard and superfast broadband available in this area. Please check your mobile operator for coverage.
Property info
For more information about this property, please contact
Eric Lloyd, TQ4 on +44 1803 268026 * (local rate)
Disclaimer
Property descriptions and related information displayed on this page, with the exclusion of Running Costs data, are marketing materials provided by Eric Lloyd, and do not constitute property particulars. Please contact Eric Lloyd for full details and further information. The Running Costs data displayed on this page are provided by PrimeLocation to give an indication of potential running costs based on various data sources. PrimeLocation does not warrant or accept any responsibility for the accuracy or completeness of the property descriptions, related information or Running Costs data provided here.
































.png)
