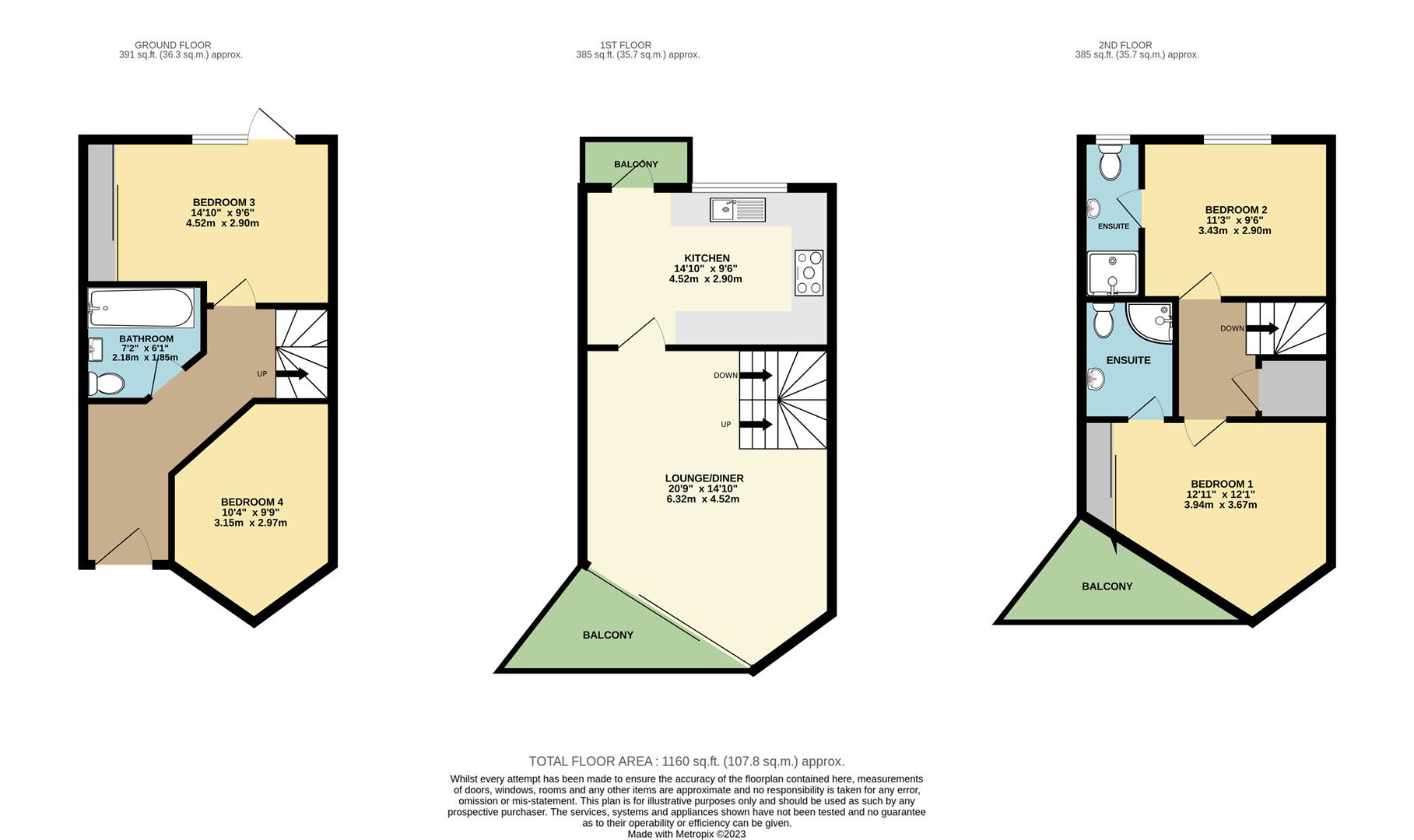End terrace house for sale in Higher Furzeham Road, Furzeham, Brixham TQ5
* Calls to this number will be recorded for quality, compliance and training purposes.
Property features
- 4 Bedroom Marine Town House
- Views Over Torbay and Breakwater
- Fantastic Location Near The Harbour
- Sunny, South Facing Rear Garden
- 2 Designated Parking Spaces
- Within A Secure, Gated Development
- Perfect Brixham Home or Base
- Beautifully Presented Throughout
Property description
Views Across The Bay - Constructed in 2018 this spacious 4 Bed Marine Town House set in desirable gated development just set back from the harbour by Furzeham Green. Approx 1/3 mile to harbour. One of just 6 homes which enjoy great sunlight, open views, & have sunny level rear gardens + 2 designated parking spaces. 2 balconies & 3 bathrooms (2 en suite). Contemporary high spec throughout. Fab lock it & leave it holiday base or perm home near the town and harbour.
An exceptional chance to acquire a recently built, end-terrace modern coastal townhouse boasting views over Torbay and the scenic Furzeham Green. Completed in 2018, this residence is one of only six within a secure, code-gated development, surrounded by appealing stone walls and situated amidst meticulously maintained grounds. Positioned just a few hundred yards from the waterfront and town centre, it is discreetly set back from the lively harbour, yet still within the serene surroundings of the adjacent Furzeham Green, featuring playing fields and charming public gardens.
The house itself opens via a useful covered porch into an entrance hall leading off to three rooms and upstairs. There is the smaller fourth bedroom to the right, which can double-up as a home office or hobby room, the main family bathroom which is fully tiled with a modern three-piece bathroom suite, and the wonderful third bedroom which is bathed in natural light and opens out to the rear garden beyond. Our vendor has cleverly adopted this room as a garden room and it presents as a very welcoming space.
The first floor boasts the principle living accommodation with a large lounge/dining room to the front of the property - very stylishly presented and a super living space. Through sliding doors there's a balcony to the front taking in the sea views over the park. To the rear of the property is a high-quality and very appealing kitchen, with premium AEG fitted appliances etc. With Southerly views and plenty of sunlight, this stylish kitchen opens out to a balcony with additional access down to the rear garden.
Moving to the second floor, you'll discover two generously sized double bedrooms, each boasting impressive en-suite shower rooms adorned with smart, fully tiled suites. The second bedroom, situated at the rear to capture Southerly views, is bathed in natural light, creating a bright and well-presented space. The master bedroom, on the other hand, is truly breathtaking. Featuring exceptionally spacious dimensions, it comes equipped with bespoke wardrobes providing ample storage. Through sliding doors, it opens up to its own sun terrace, allowing you to enjoy elevated views out to TorBay.
Externally, there are two assigned parking spaces conveniently located directly opposite the front door. At the rear, you'll find the enclosed south-facing garden. Featuring a patio area off the property - ideal for for dining and entertaining, the remainder is landscaped with a level lawn and bordered by feather-edge fencing.
The property offers the key ingredients of: Sea views, parking, sunny garden areas and good sized, immaculately presented accommodation. Being almost new and built to the latest building regulations and very energy efficient, the houses will be economic and low in maintenance.
The property is freehold, including the two parking spaces, there is an annual service charge of circa £600 per year towards the maintenance of the electric gates, lighting and upkeep etc of the communal grounds.
Internal viewing strongly recommended.
Property info
For more information about this property, please contact
Boyce Brixham, TQ5 on +44 1803 611128 * (local rate)
Disclaimer
Property descriptions and related information displayed on this page, with the exclusion of Running Costs data, are marketing materials provided by Boyce Brixham, and do not constitute property particulars. Please contact Boyce Brixham for full details and further information. The Running Costs data displayed on this page are provided by PrimeLocation to give an indication of potential running costs based on various data sources. PrimeLocation does not warrant or accept any responsibility for the accuracy or completeness of the property descriptions, related information or Running Costs data provided here.












































.png)