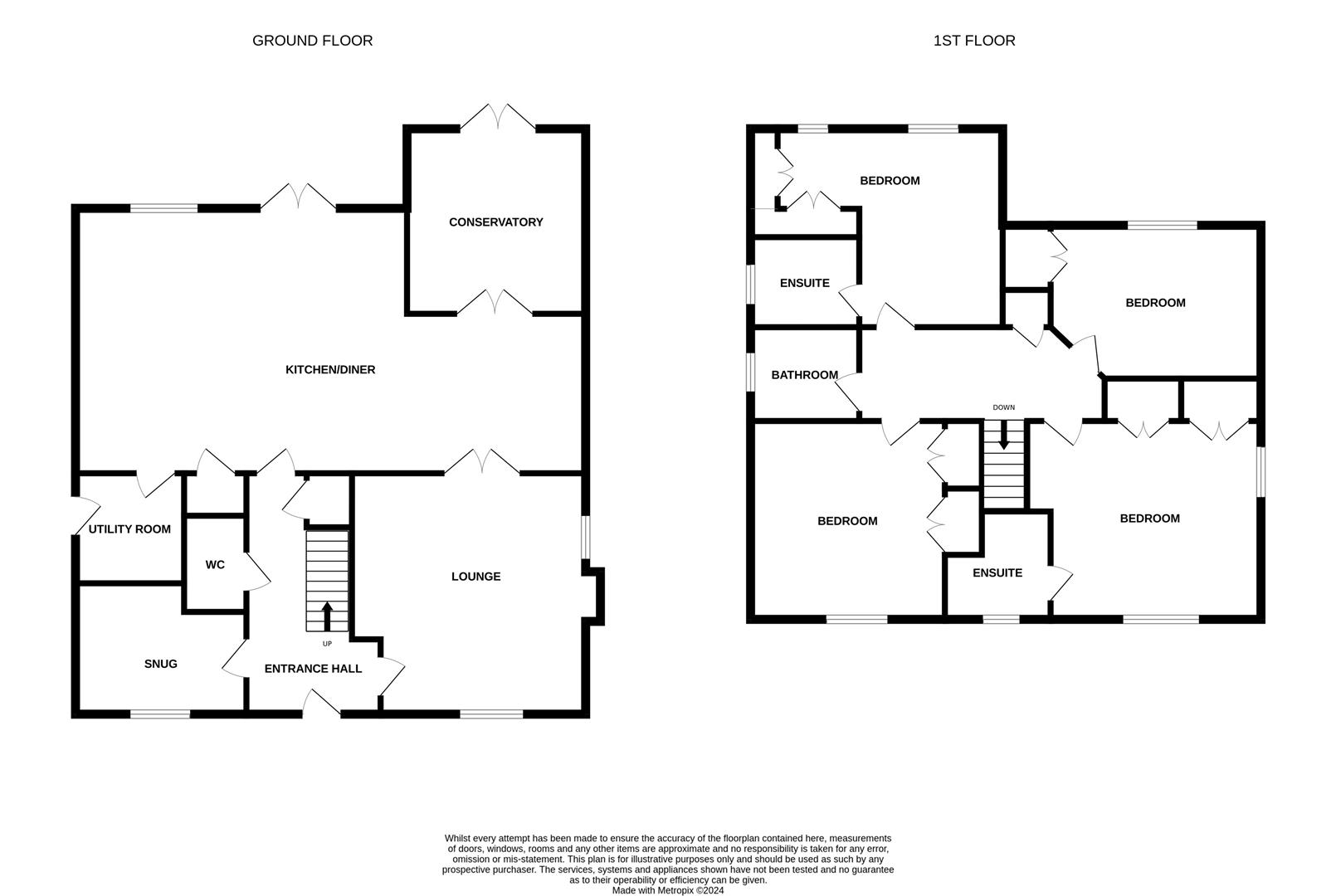Detached house for sale in Dennis Close, Swanton Morley, Dereham NR20
* Calls to this number will be recorded for quality, compliance and training purposes.
Property features
- Hopkins built detached house
- Four bedrooms
- High quality throughout
- Two en-suites
- Double garage
- Overlooking the green
Property description
Guide price £550,000-£575,000**A must see high spec georgian styled family home** Gilson Bailey are delighted to offer this simply stunning, hopkins built, four bedroom, detached family home situated on a commanding plot overlooking the green in the tranquil village of Swanton Morley. Accommodation comprising entrance hall, lounge, spacious kitchen/diner, utility room, snug, conservatory and WC to the ground floor. On the first floor there are four double bedrooms and family bathroom off landing with two bedrooms having en-suite shower rooms. Outside to the front there are well maintained gardens and a shingled driveway providing off road parking leading to a double garage with power and lighting. To the rear there is a private garden mainly laid to lawn with mature plants and shrubs and a large patio seating area. The house benefits from double glazed sash style windows, oil heating, built in wardrobes in all four bedrooms, field and green views and is in excellent condition throughout. The property makes the perfect family home so be quick to book a viewing to appreciate the size, quality and location on offer.
Location
Swanton Morley has a number of local amenities including a butchers, village shop, Post Office, garage, primary school, delightful village green and two public houses. There is also a village hall and local sports clubs which include football, bowls and cricket. The nearby River Wensum, lakes and fisheries provide fantastic spots for fishing and nature lovers will discover footpaths criss-crossing the area. For more amenities and shops, the bustling market town of Dereham is located just 3 miles away and offers a shopping centre, market place, golf course, cinema and swimming pool.
Accommodation Comprises
Pillared entrance with front door to:
Entrance Hall
Doors to lounge, kitchen/diner, snug, WC and stairs to first floor.
Lounge (4.81 x 4.66 (15'9" x 15'3"))
Two double glazed windows, radiator, wood burner.
Kitchen/Diner (10.17 x 5.31 (33'4" x 17'5"))
Fitted wall and base units with worktops over, sink and drainer, space for Range Cooker, integrated fridge/freezer and dishwasher, double glazed window, French doors to garden, door to utility, double doors to conservatory, two radiators.
Utility Room (2.43 x 2.11 (7'11" x 6'11"))
Fitted wall and base units with worktops over, sink and drainer, integrated washing machine, door to side.
Conservatory (3.59 x 3.56 (11'9" x 11'8"))
Double glazed construction, tiled flooring, radiator, French doors to garden.
Snug (3.37 x 2.93 (11'0" x 9'7"))
Double glazed window, radiator.
Wc (1.90 x 1.15 (6'2" x 3'9"))
Low level WC, hand wash basin, radiator, extractor fan.
First Floor Landing
Doors to four bedrooms, bathroom and airing cupboard.
Bedroom One (4.67 x 3.98 (15'3" x 13'0"))
Two double glazed windows, radiator, two built in wardrobes.
En-Suite
Shower cubicle, low level WC, hand wash basin, radiator, frosted double glazed window.
Bedroom Two (5.17 x 4.03 (16'11" x 13'2"))
Two double glazed windows, built in wardrobes and dressing area, radiator.
En-Suite
Shower cubicle, low level WC, hand wash basin, radiator, frosted double glazed window.
Bedroom Three (3.68 x 3.63 (12'0" x 11'10"))
Double glazed window, radiator, two built in wardrobes.
Bedroom Four (4.23 x 3.06 (13'10" x 10'0"))
Double glazed window, radiator, built in wardrobe.
Bathroom
Panelled bath with shower attachment, low level WC, hand wash basin, radiator, frosted double glazed window.
Outside Front
Lawned garden, mature plants and shrubs, driveway providing off road parking.
Double Garage (6.40 x 6.39 (20'11" x 20'11"))
With power and lighting.
Outside Rear
Good sized lawned garden, mature plants and shrubs, patio seating area, enclosed by fencing with side gate access.
Local Authority
Breckland Council, Tax Band E.
Tenure
Freehold
Utilities
Ultrafast full fibre broadband available.
Mains water and electric.
Property info
For more information about this property, please contact
Gilson Bailey & Partners, NR1 on +44 1603 963892 * (local rate)
Disclaimer
Property descriptions and related information displayed on this page, with the exclusion of Running Costs data, are marketing materials provided by Gilson Bailey & Partners, and do not constitute property particulars. Please contact Gilson Bailey & Partners for full details and further information. The Running Costs data displayed on this page are provided by PrimeLocation to give an indication of potential running costs based on various data sources. PrimeLocation does not warrant or accept any responsibility for the accuracy or completeness of the property descriptions, related information or Running Costs data provided here.



































































.png)

