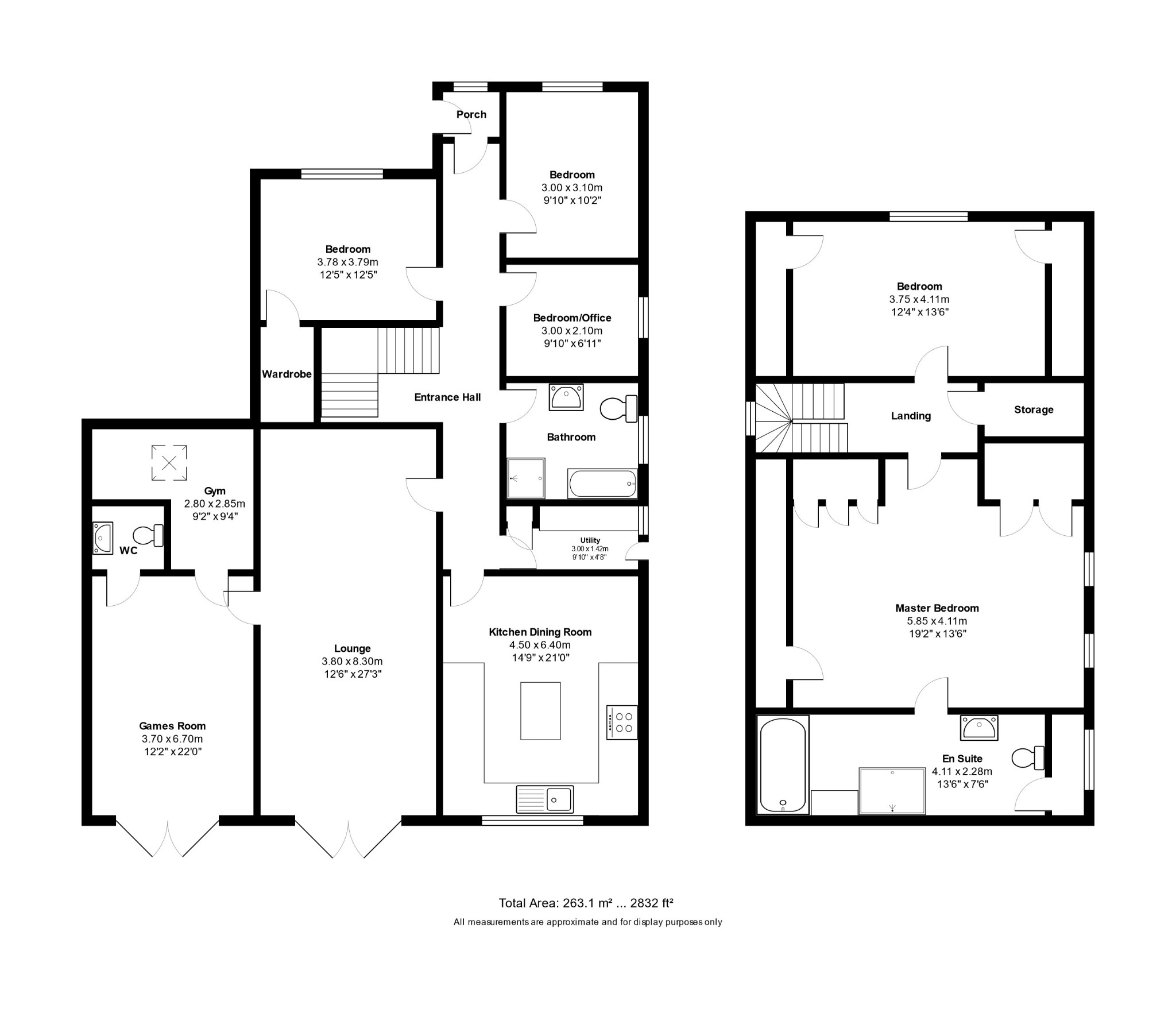Detached bungalow for sale in Ennerdale Drive, South Wootton, King's Lynn, Norfolk PE30
* Calls to this number will be recorded for quality, compliance and training purposes.
Property features
- Generously sized detached chalet style bungalow in A sought after location
- Stunning kitchen dining room
- Superb games room with home gym
- Impressive lounge with doors out to the garden
- Mature and established garden with workshop and summer house
- Highly sought after location
Property description
A Superbly Presented Five Bedroom Property Which Has Been Extensively Modernised And Extended
The Norfolk Agents are pleased to offer this superb extended detached chalet bungalow which has been extensively modernised and improved by its current owners and now offers a truly exceptional space which has to be seen in person to be appreciated. This unique property now offers five bedrooms along with a modern kitchen dining room and generously sized reception rooms, with enviable entertaining space and a sought after location this home has something for everyone. Immaculate throughout it is ready to be moved straight in to and is finished to a high standard.
Accommodation:
Visitors are welcomed to the property via the porch which leads in to the entrance hall, this leads from front to back of the property and provides access to the first floor, reception rooms and the ground floor bedrooms. One of the most impressive rooms in this property is the open plan kitchen dining room, offering a great space to entertain which is a theme throughout this home. The kitchen is equipped with high quality finishes along with plenty of dining space. Heading in to the lounge which has doors to the rear out to the garden this room is incredibly spacious and situated just off this is the games room, versatile in its layout this room could be adapted for many options but is currently used as a family/games room, again with doors to the garden, there is also a home gym along with a WC accessed from the Games Room. To the front of the ground floor are two spacious bedrooms with one of them boasting a walk in wardrobe. There is also a home office/single bedroom along with a useful utility room which has plenty of room for appliances. Completing the ground floor is the family modern family bathroom which is fitted with a four piece suite.
The first floor plays home to two generously sized bedrooms including the Main Bedroom which boasts an en suite bathroom fitted with both a bath and shower. This bedroom also has built in wardrobes and has plenty of natural light through the velux windows. There is also a further spacious double bedroom completing the first floor along with storage from the landing.
Outside:
In keeping with the internal space the garden is very well presented and offers a rear decking area, the perfect space to enjoy the summer months along with a summer house, workshop and a large garden shed to the side of the property. The garden continues with an additional shingle area which has a greenhouse and access to the road. To the front is off road parking for many vehicles on the driveway.
Situated in a highly sought after and quiet area this property is a great find!
Services:
This property has double glazing throughout, gas central heating, mains drainage and mains water/electric.
Tenure:
Freehold
Council Tax Band: D
EPC Rating: C
1.
Purchasers will be asked to produce id to satisfy money laundering regulations and we would ask for your co-operation in providing the relevant documentation.
2.
While we endeavour to make our sales details fair, accurate and reliable, they are only a general guide to the property. If there is any point which is of particular importance to you, please contact the office and we will be please to make further investigations.
3.
The measurements indicated are supplied for guidance only.
4.
Please note we have not tested the services or any of the equipment or appliances in this property. We strongly advise prospective buyers to commission their own survey or service reports before finalising their offer to purchase.
5.
These particulars are issued in good faith but do not form part of any offer or contract. The matters referred to in these particulars should be independently#verified by prospective buyers or tenants. The Norfolk Agents limited nor any of its employees has any authority to make or give any representation or warranty whatsoever in relation to this property.
Property info
For more information about this property, please contact
The Norfolk Agents, NR21 on +44 1328 608970 * (local rate)
Disclaimer
Property descriptions and related information displayed on this page, with the exclusion of Running Costs data, are marketing materials provided by The Norfolk Agents, and do not constitute property particulars. Please contact The Norfolk Agents for full details and further information. The Running Costs data displayed on this page are provided by PrimeLocation to give an indication of potential running costs based on various data sources. PrimeLocation does not warrant or accept any responsibility for the accuracy or completeness of the property descriptions, related information or Running Costs data provided here.



































.png)