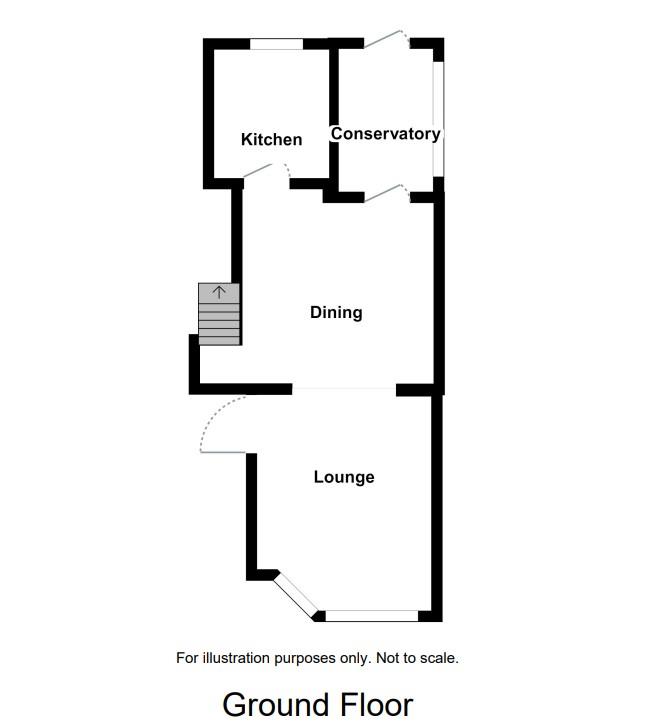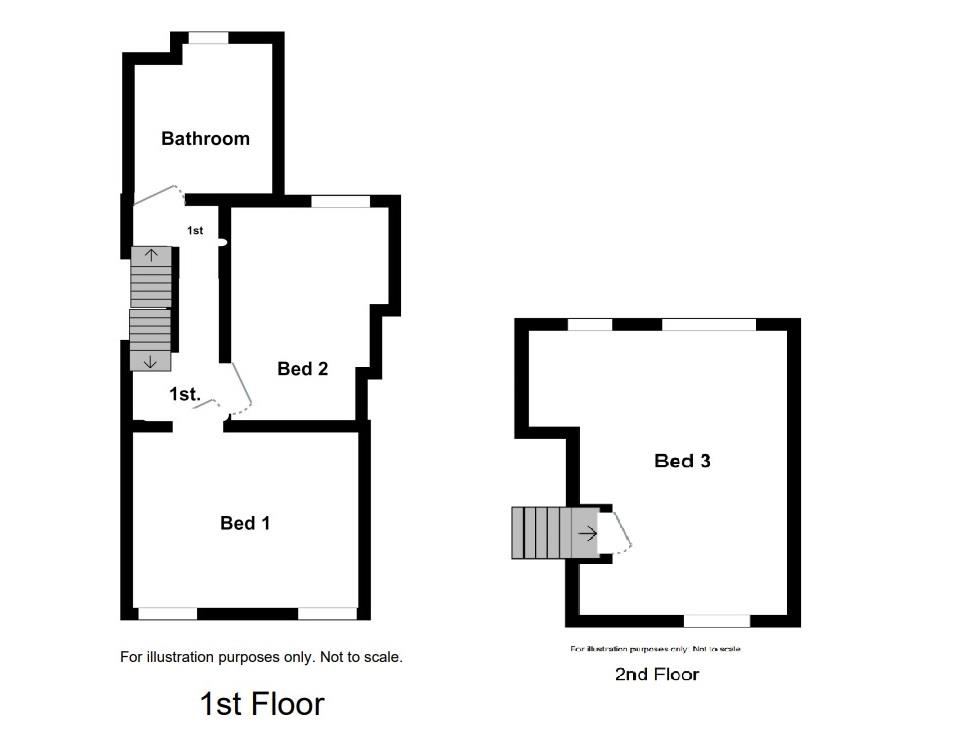Terraced house for sale in Nottingham Street, Canton, Cardiff CF5
* Calls to this number will be recorded for quality, compliance and training purposes.
Property features
- Mid-Terrace House
- Three Dobue Bedrooms
- Through Lounge & Diner
- Modern Fitted Kitchen & Bathroom
- Low Maintenance Rear Garden With Bar
- Immaculately Presented Throughout
- Placed In The Heart of Canton
- EPC - D
Property description
An exceptional three double bedroom mid terrace house that is perfectly placed on this no through road in the heart of Canton. The property has been immaculately presented to a high standard throughout by the current owners and is ready for the next occupier to move straight in.
Set over three floors, the homely accommodation briefly comprises: Front Garden, Entrance Hall, Lounge opening up into the Dining Room, Fitted Kitchen and a Utility Area to the ground floor. To the first floor is the Bathroom, Two Double Bedrooms with stairs leading to the Third Double Bedroom. The property further benefits from a good size low maintenance rear garden with a detached summer house currently set up as a bar.
Nottingham Street is perfectly positioned close to local shops, schools, amenities and canton's high street. Canton and Victoria Park offer a large variety of shops, cafes, green spaces and amenities along with excellent public transport links to Cardiff city centre. Internal viewings are highly recommended!
Entrance
Entered via a double-glazed composite door to the front with a matching window over into the hallway.
Hallway
Radiator. Doorway to the lounge.
Lounge (3.61m max x 3.38m (11'10" max x 11'1" ))
Double-glazed window to the front. Radiator. Gas fireplace with stone hearth and wooden mantle piece.
Dining Room (4.45m x 3.48m (14'7" x 11'5"))
Stairs to the first floor. Open archway to the lounge. Radiator. Double-glazed French doors to the conservatory/utility area and doorway to the kitchen.
Kitchen (2.59m x 2.46m (8'6" x 8'1"))
Double-glazed window to the rear. The kitchen is fitted with wall and base units with worktops. Ceramic sink and drainer. Electric cooker with four ring electric hob and cooker hood over. Space and plumbing for washing machine. Space for fridge freezer. Tiled splashback and tiled floor.
Conservatory Utility (1.78m x 2.77m (5'10" x 9'1"))
Double-glazed pvc door to the rear with matching windows. Pvc roof.
First Floor
Stairs from the dining room with wooden hand rail and spindles.
Landing
Bannister. Stairs to the second floor.
Bathroom (2.44m x 2.57m (8' x 8'5"))
Obscure double-glazed skylight window to the rear. Bath with electric shower over, w/c and vanity wash hand basin. MIrrored vanity unit. Heated towel rail. Tiled walls and vinyl floor. Concealed Worcester gas combination boiler. Extractor fan.
Bedroom One (3.15m x 3.94m (10'4" x 12'11"))
Two double-glazed windows to the front. Radiator. Fitted wardrobes.
Bedroom Two (3.58m x 2.87m (11'9" x 9'5"))
Double-glazed window to the rear. Radiator. Wood laminate floor.
Second Floor
Stairs rise from the first floor landing with wooden bannisters and hand rail.
Bedroom Three (5.23m x 3.02m expanding to 4.01m (17'2" x 9'11")
Skylight window to the front and double-glazed window to the rear. Wood laminate floor. Storage into the eaves. Radiator. Floor to ceiling height 6'10".
Outside
Front
Forecourt.
Rear
Enclosed rear garden with pressed concrete tiled patio. Astro turf lawn. Timber decking, Power point and light. Detached summer house with glazed windows, power and light (12'9" x 9'8").
Additional Information
We have been advised by the vendor that the property is Freehold.
Epc
Property info
For more information about this property, please contact
Hern & Crabtree, CF5 on +44 29 2227 3529 * (local rate)
Disclaimer
Property descriptions and related information displayed on this page, with the exclusion of Running Costs data, are marketing materials provided by Hern & Crabtree, and do not constitute property particulars. Please contact Hern & Crabtree for full details and further information. The Running Costs data displayed on this page are provided by PrimeLocation to give an indication of potential running costs based on various data sources. PrimeLocation does not warrant or accept any responsibility for the accuracy or completeness of the property descriptions, related information or Running Costs data provided here.





































.png)

