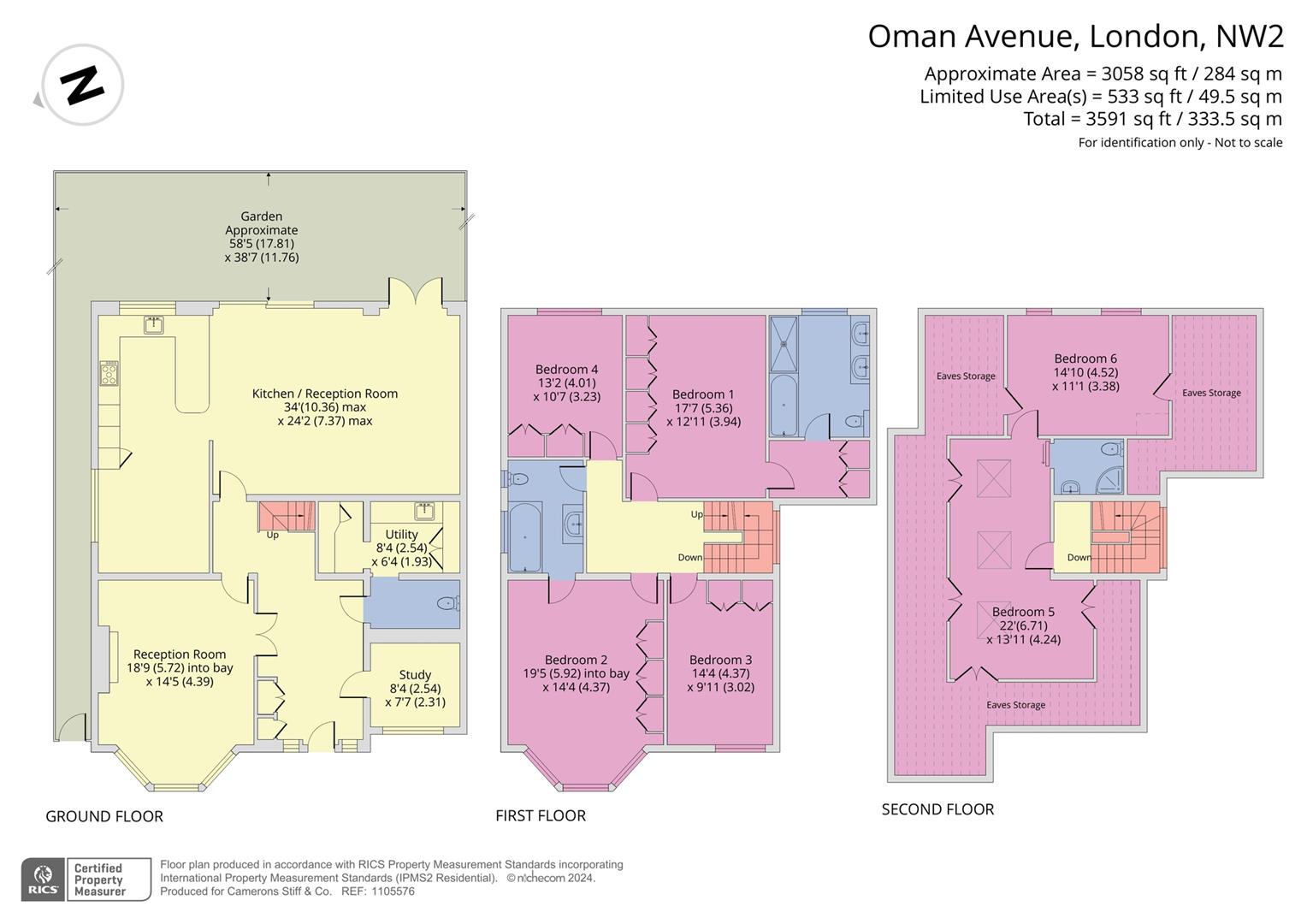Detached house for sale in Oman Avenue, London NW2
* Calls to this number will be recorded for quality, compliance and training purposes.
Property features
- Generous 6 bedroom detached house
- 3,058 sq ft of well presented accommodation over 3 floors (exluding eaves)
- Shaker style kitchen & dining room spanning over 34ft
- Sliding doors opening out onto 58ft garden
- Ground Floor WC, utility room & study
- 3 bathrooms (1 en-suite)
- Loft room with Velux skylight windows & eaves storage
- Marble & hardwood flooring
- Excellent transport links into Central London & The City
- Council: Brent (G)
Property description
For Sale solely through Camerons Stiff is this substantial and imposing detached house offering 3,058 sq ft (excluding eaves). Nestled in a sought-after residential enclave moments from the 86-acre Gladstone Park. The property provides a fabulous opportunity to acquire a beautifully presented family home in an enviable and connected location.
Upon entering, the property’s size and scale become immediately apparent. The Ground Floor is constituted around a main entrance hallway with marble flooring, off which all rooms are accessible. The rear is particularly impressive, boasting an expansive open plan kitchen/diner with wonderful views onto the 58ft mature garden, perfect for entertaining. Owing to the property’s westerly aspect, this space is abundant in natural light throughout the day. The front reception room features an ornate fireplace, coving and bay windows.
The First Floor comprises a principal bedroom with a dressing room and a four-piece bathroom suite, three further double bedrooms and a Jack and Jill bathroom that complete this floor. Ascending onto the Second Floor is the sixth bedroom, accessed through the loft room benefitting from Velux windows, a shower room and eaves storage.
Externally, the 58ft mature rear garden has a patio ideal for entertaining with views leading down towards the Wendy house and shed. The garden has been well kept with an abundance of mature plants. At the front of the house, there is a paved driveway with parking for two cars and a small garden area.
Viewing is highly recommended.
Property info
For more information about this property, please contact
Camerons Stiff & Co, NW2 on +44 20 3478 3249 * (local rate)
Disclaimer
Property descriptions and related information displayed on this page, with the exclusion of Running Costs data, are marketing materials provided by Camerons Stiff & Co, and do not constitute property particulars. Please contact Camerons Stiff & Co for full details and further information. The Running Costs data displayed on this page are provided by PrimeLocation to give an indication of potential running costs based on various data sources. PrimeLocation does not warrant or accept any responsibility for the accuracy or completeness of the property descriptions, related information or Running Costs data provided here.


































.png)

