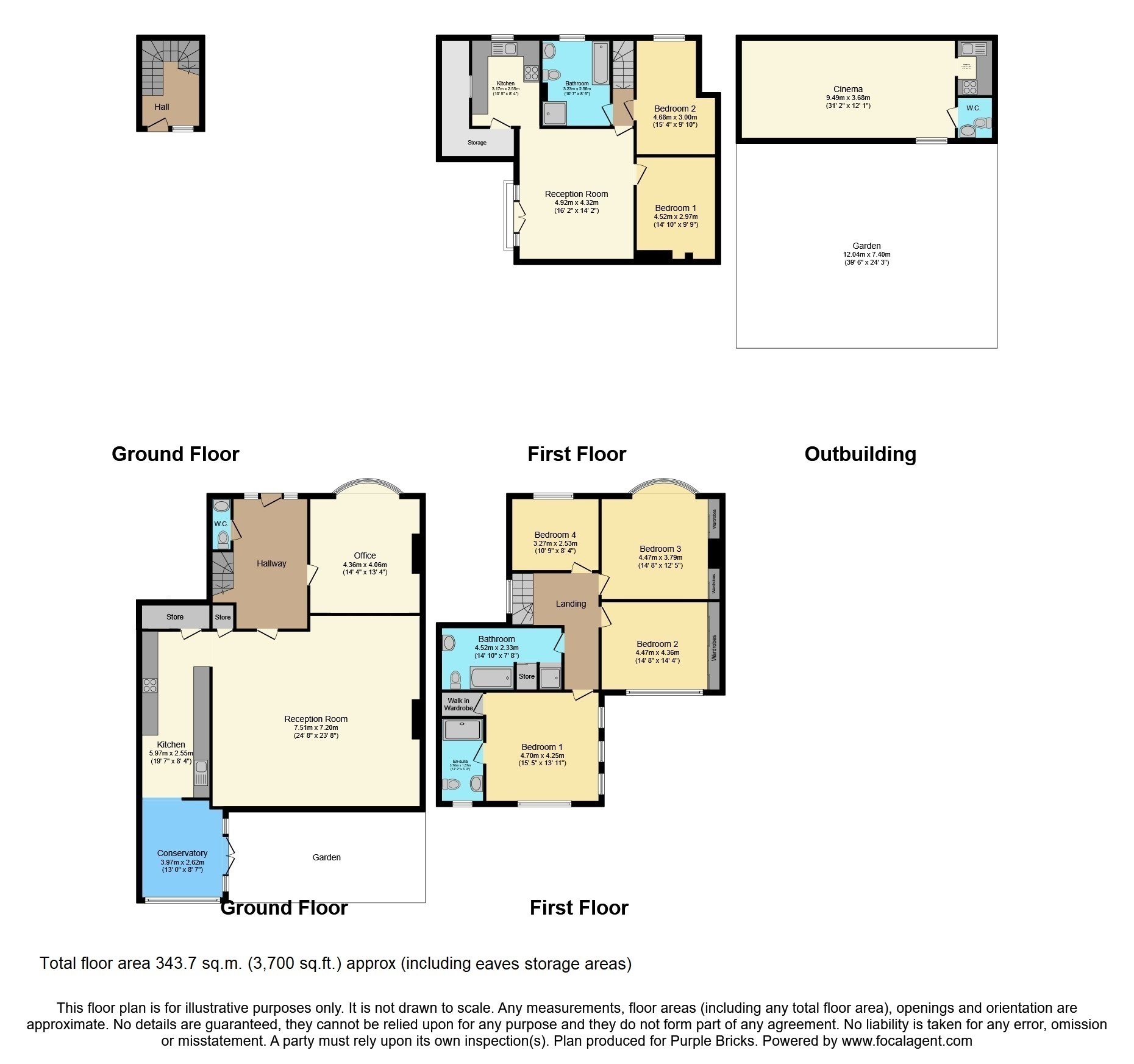Semi-detached house for sale in Finchley Road, London NW11
* Calls to this number will be recorded for quality, compliance and training purposes.
Property features
- Semi-detached house with a self-contained annex
- Six bedrooms, four bathrooms (+ guest wc)
- Approximately 3,700 sq ft in total (including eaves storage areas)
- Excellent condition throughout
- Three fully fitted kitchens, three reception rooms
- Large garden with conservatory and cinema room
- Driveway for several cars & electric car charging
- High security
- Double glazed, central heating
- Local amenities, excellent transport links
Property description
We are delighted to offer this beautifully presented semi detached property that is finished to a very high standard, with an attached self-contained annex totalling six bedrooms, 4 bathrooms, a guest WC and 3 fully fitted kitchens, that is offered for sale in excellent condition throughout.
Measuring approximately 3,700 sq ft in total (including eaves storage areas), the main house comprises four double bedrooms (two bedrooms have full height fitted wardrobes and the master suite has a walk in wardrobe), two bathrooms (one ensuite), downstairs WC. All bathrooms in house are fully tiled with Italian Travertine marble. There is an office, a large oversized double reception room with skylights, a luxury kitchen and a conservatory.
The self-contained annex comprises two double bedrooms, a reception room, a 4 piece bathroom and a fully fitted kitchen.
The property benefits from high security features including an electronic entrance gate, video entry, monitored alarm and 24/7 CCTV. The property is also hardwired networked. Three of the rooms have air conditioning.
There is a driveway with parking for several vehicles and includes an electric car charging point. There is also a large garden with a cinema room to the rear, complete with it's own kitchen, shower room and solar panels.
The property is ideally situated for transport links and amenities. It is 400 m away from the world famous Hampstead Heath park, 350 m from Golders green tube.
Viewings are highly recommended as this property must be seen to be fully appreciated and will make an ideal purchase for families and investors alike.
The seller has requested that all potential buyers provide satisfactory proof of funds prior to a viewing.
Please note:- Please continue to request a viewing appointment and the agent will be in touch to discuss this before confirming the appointment. The vendor is prepared to sell the property with furniture and art work upon a separate financial agreement.
Location
The property is located on Finchley Road in Golders Green, 400m from Hampstead Heath.
This location provides plenty of local amenities (shops, bars, restaurants, banking and supermarkets) all within walking distance, along with open green spaces and good schools (Henrietta Barnet school is the top ranked school in the UK for many years and is only 700m away).
Golders Green Underground and bus station Station (Northern Line) is only 0.4 mile away, providing excellent transport links into the city and airports via national express coaches.
The A406 and A1 roads are easily accessible, providing further connections to the M1 and M25 Motorways.
Property Ownership Information
Tenure
Freehold
Council Tax Band
F
Disclaimer For Virtual Viewings
Some or all information pertaining to this property may have been provided solely by the vendor, and although we always make every effort to verify the information provided to us, we strongly advise you to make further enquiries before continuing.
If you book a viewing or make an offer on a property that has had its valuation conducted virtually, you are doing so under the knowledge that this information may have been provided solely by the vendor, and that we may not have been able to access the premises to confirm the information or test any equipment. We therefore strongly advise you to make further enquiries before completing your purchase of the property to ensure you are happy with all the information provided.
Property info
For more information about this property, please contact
Purplebricks, Head Office, B90 on +44 24 7511 8874 * (local rate)
Disclaimer
Property descriptions and related information displayed on this page, with the exclusion of Running Costs data, are marketing materials provided by Purplebricks, Head Office, and do not constitute property particulars. Please contact Purplebricks, Head Office for full details and further information. The Running Costs data displayed on this page are provided by PrimeLocation to give an indication of potential running costs based on various data sources. PrimeLocation does not warrant or accept any responsibility for the accuracy or completeness of the property descriptions, related information or Running Costs data provided here.

















































.png)


