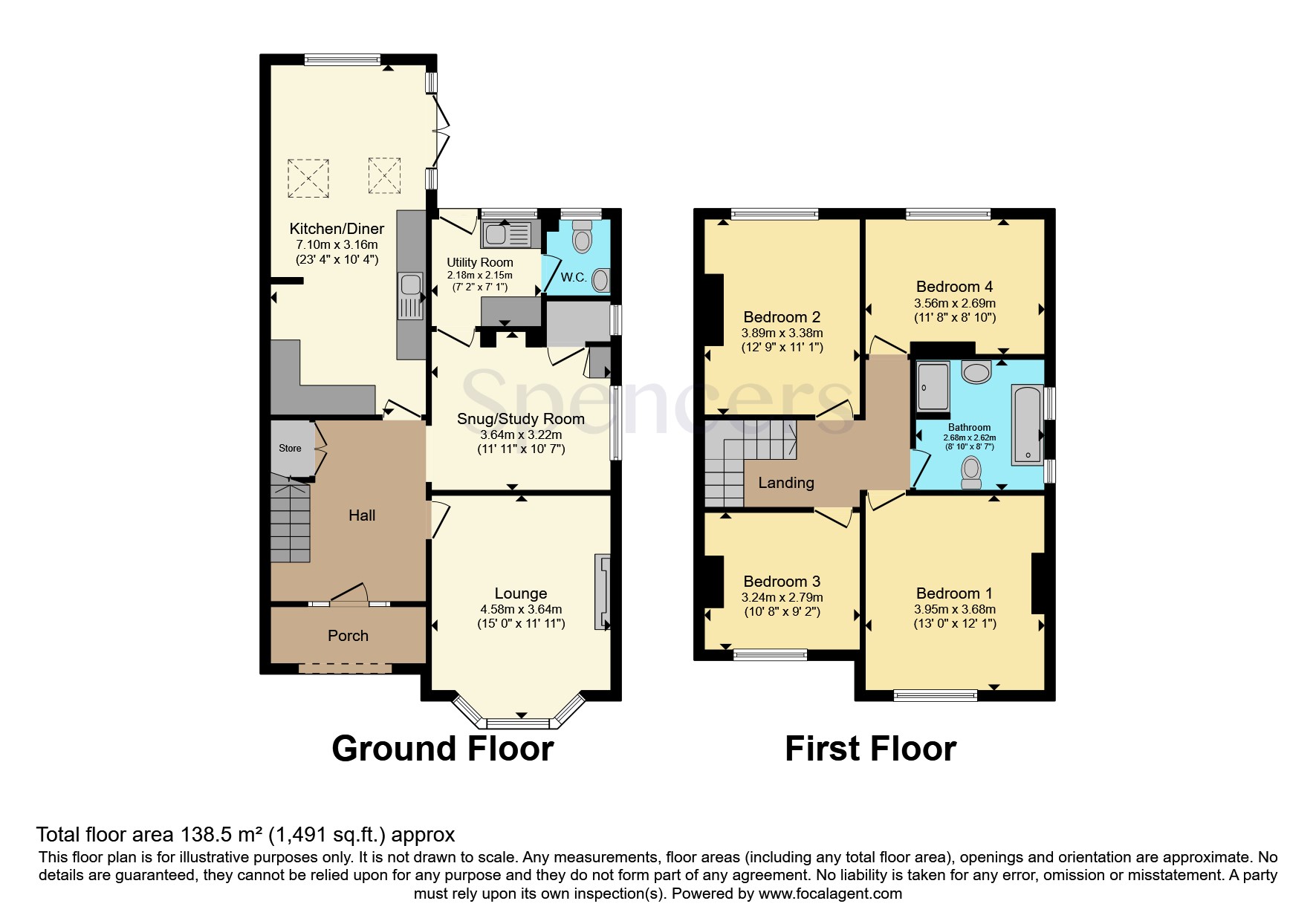Detached house for sale in Broad Street, Syston, Leicester, Leicestershire LE7
* Calls to this number will be recorded for quality, compliance and training purposes.
Property features
- - Picture perfect property
- - Extended 4 Bedroom detached property
- - Located on a desirable street
- - Finished to a great standard
- - Enclosed rear garden
- - Seperate living spaces
Property description
Spencers are thrilled to be marketing this exceptional 4 bedroom, detached property on one of Systons’ most desirable streets.
Not only does the property stand proud within a large plot but benefits from a delightful storm porch and an inviting walled front garden area.
On entering the property, you are met with a large and grand entrance hall, with tiled flooring, a stairwell leading to the first floor and a chandelier style light, which sets an impressive tone for the rest of the property..
In short, the property consists of a front facing living room with a grand open fire place and a large bay window offering both light and character to the space with original stained-glass windows.
As you progress down the entrance lobby you reach a second living room/snug area which also houses a feature open fire space and large storage cupboard. This room then opens into a utility room which has plumbing for appliances and gives access to the rear garden and ground W/C.
At the rear of the property on the ground floor is a show stopping kitchen/dining area which forms the extended part of the property and is perfect for modern living. With slate flooring, French doors leading to the garden and Velux windows, this space is a wonderful place to eat, relax and entertain. Style and class is provided by a Belfast sink, range cooker and real oak worktops, with ample storage in bespoke wall and base units.
On the first floor you are met with great sized, double bedrooms, with the Master being at the front of the property. The family bathroom is conveniently located in the centre of the first floor and provides both a roll top bath, a large cubicle shower, W/C and wash basin.
Externally, the private, enclosed rear garden offers a large patio, as well as lawned area with an additional cobbled patio space at the top of the garden to optimise the use of the outside space.
This property really is in outstanding condition so contact Spencers for a viewing to beat the rush.
Porch
The storm porch provides a convenient place to enter the property and provides shelter.
Entrance Hall
The grand hallway offers an expansive space and has both wooden parquet style flooring and stairwell leading to the first floor.
Lounge
4.58 x 3.64 - The front facing lounge has both a bay window with feature, stainglass iron beading and an open fire place with wooden surround, matching the wooden flooring
Snug
3.64 x 3.22 - The snug room offers a perfect place to relax and unwind and opens into the utilitiy room.
Utility Room
2.18 x 2.15 - The utility room has storage, sink and the rear door leads to the back garden
W/C
The ground floor W/C and wash basin is located to the rear of the property.
Kitchen/Diner
7.10 x 3.16 - The extended part of the property offers a modern and stylsh kitchen/dining room which benefits from velux windows and french doors which opens into the rear garden.
Bedroom 1
3.95 x 3.68 - The Master bedroom sits at the front of the first floor and is a good sized double.
Bedroom 2
3.89 x 3.38 - The second bedroom is located at the rear of the property and as such over looks the enclosed rear garden.
Bedroom 3
3.24 x 2.79 - Bedroom lays alongside the Master bedroom at the front of the first floor and is also a double in size.
Bedroom 4
3.56 x 2.69 - The four bedroom is a double in size and overlooks the rear garden below it.
Bathroom
2.68 x 2.62 - The family bathroom is a good size and is decorated to a high standard, with seperate cubicle shower, wash hand basin and a roll top bath taking centre stage.
Property info
For more information about this property, please contact
Spencers Countrywide - Syston, LE7 on +44 116 448 9084 * (local rate)
Disclaimer
Property descriptions and related information displayed on this page, with the exclusion of Running Costs data, are marketing materials provided by Spencers Countrywide - Syston, and do not constitute property particulars. Please contact Spencers Countrywide - Syston for full details and further information. The Running Costs data displayed on this page are provided by PrimeLocation to give an indication of potential running costs based on various data sources. PrimeLocation does not warrant or accept any responsibility for the accuracy or completeness of the property descriptions, related information or Running Costs data provided here.
































.png)
