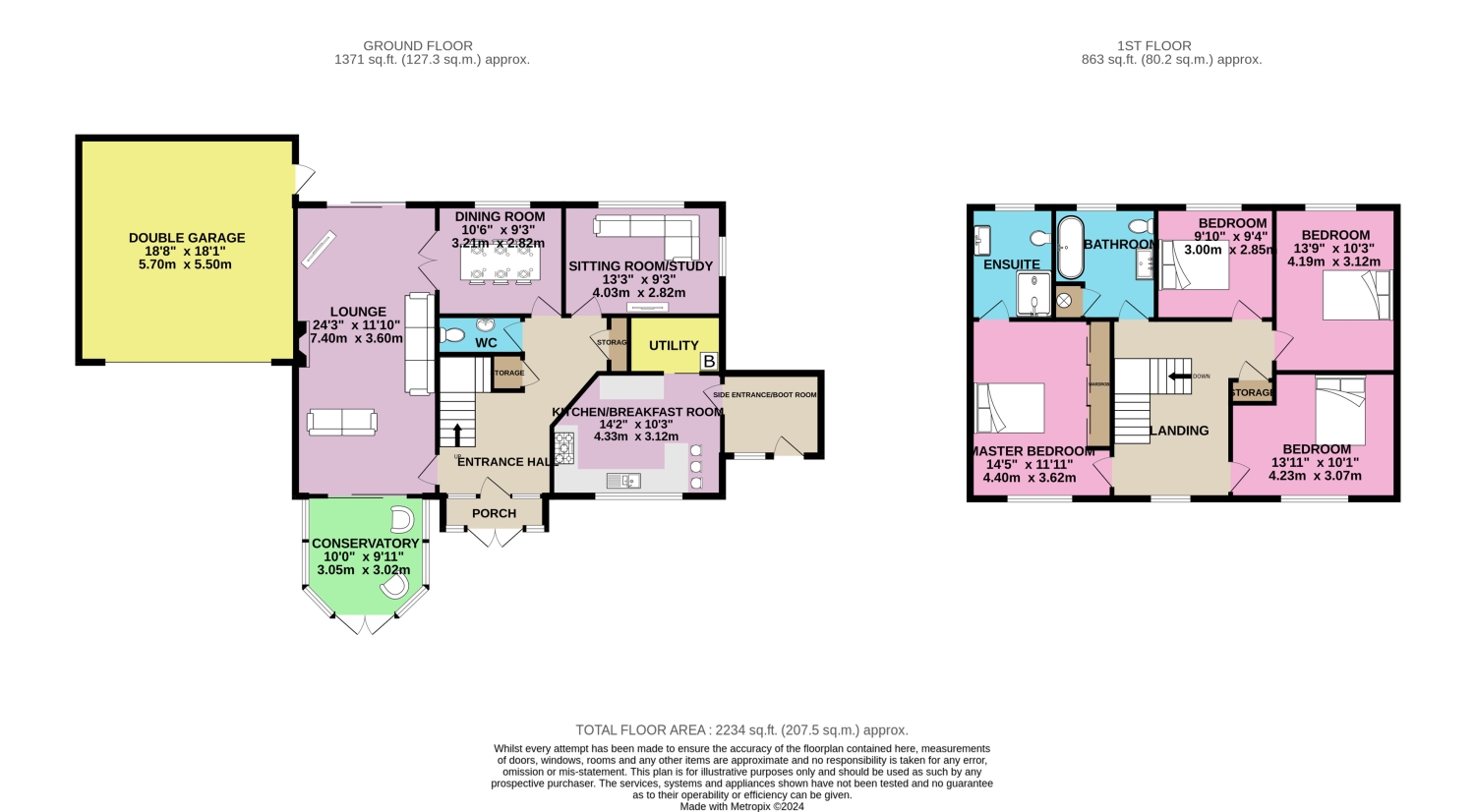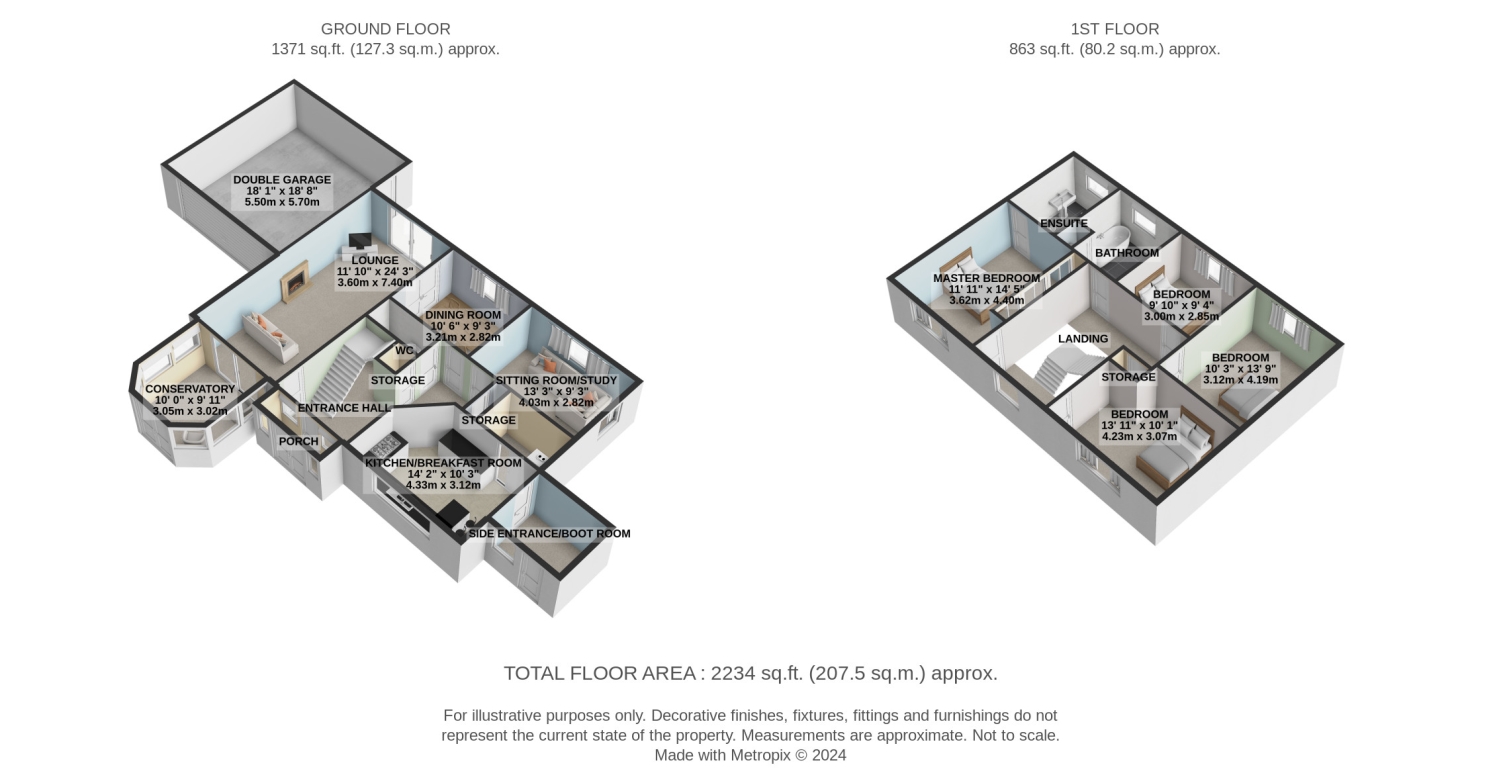Detached house for sale in Brighouse Wood Lane, Brighouse HD6
* Calls to this number will be recorded for quality, compliance and training purposes.
Property features
- Private and peaceful position yet so close to Brighouse centre
- Double garage, gravel drive
- 4 bedrooms, 3 reception rooms, utility
- Substantial property yet still charming and warm
Property description
Substantial stone built detached property situated at the end of a private drive just off Brighouse Wood Lane. An amazing degree of privacy with fantastic views across Elland Wood Bottom, yet still just a short walk to Brighouse centre.
Finished to a great standard the property boasts 3 reception rooms ideal for the growing family, a conservatory with wonderful views, fully fitted kitchen and useful utility & downstairs wc. Upstairs 4 double bedrooms (Master with a large ensuite), and the house bathroom. The entrance porch, spacious hall and gallery landing add to the premium feel of this large family home.
Outside the timber entrance gates open to a deep, crunchy gravel drive with wonderful established gardens to three sides. The attached double garage has power, light and an automatic door.
A real stunner of a property so close to Brighouse yet so peaceful and private. The best of both worlds!
Stone Porch
French doors, handy spot to kick off your shoes before entering;
Inner Hall
Wonderful, impressive entrance hall with Stairs rising to the gallery landing, useful under stairs storage, access to ground floor rooms.
Lounge
7.4m x 3.6m - 24'3” x 11'10”
This main reception room runs the full width of the property with patio doors to both the rear (to the garden) and front (to the conservatory). Featuring a wall mounted gas fire, an abundance of space to fit any suite, and glazed internal double doors to the dining room.
Dining Room
3.21m x 2.82m - 10'6” x 9'3”
Space for a family size dining suite, rear facing window.
Sitting Room
4.03m x 2.82m - 13'3” x 9'3”
The third reception! Currently used as a sitting room, side and rear facing windows. A versatile room, perhaps a large home office, 5th bedroom (if required), another lounge for grown up kids or an escape room to relax away from the rest of the house (read a book, catch the game...)
Breakfast Kitchen
4.33m x 3.12m - 14'2” x 10'3”
Modern and bright kitchen featuring integrated appliances; Bosch double oven, Bosch microwave, Rangemaster 5 burner gas hob, Neff dishwasher and a large fridge (Space for a freezer in the utility). Finished in stylish Anthracite grain effect and high gloss white. Solid Quartz worktops extend to create a breakfast bar and feature an under-mounted sink. The front facing window has wonderful views.
Utility
2.37m x 1.15m - 7'9” x 3'9”
Useful utility with space and plumbing for the washing machine. Floor mounted boiler, side window, wall cupboards.
WC
Off the Entrance Hall, the all important downstairs loo!
Side Porch
2.1m x 3.12m - 6'11” x 10'3”
A little bonus. Timber lean-to porch. Ideal for after those muddy winter walks to kick off mucky boots and scrub the dog (or the kids!) before entering the house.
Galleried Landing
A really stylish and welcome touch. A spacious and bright landing giving access to the first floor rooms. Useful storage cupboard, front facing stained glass, arch window (with that view).
Master Bedroom With Ensuite
4.4m x 3.62m - 14'5” x 11'11”
Large master bedroom befitting of the property. Full wall of fitted sliding wardrobes, large front facing window with that gorgeous far reaching view to wake up to. Door to en-suite;
Ensuite Shower Room
2.84m x 1.97m - 9'4” x 6'6”
Spacious and modern, featuring floor to ceiling horizontal tiled walls, large shower enclosure with low profile tray, rain head shower and fixed glass screen, wall mounted wide sink with walnut effect storage, low flush WC with concealed cistern, chrome ladder style towel radiator.
Bedroom
4.23m x 3.07m - 13'11” x 10'1”
Double room, front facing window with that lovely aspect, ample space for plenty of bedroom furniture.
Bedroom
4.19m x 3.12m - 13'9” x 10'3”
Another generous double, rear facing window this time overlooking the back garden.
Bedroom 4
3m x 2.85m - 9'10” x 9'4”
The fourth double bedroom, set up as a home office (which many nowadays are!). Rear facing window.
House Bathroom
2.84m x 2.6m - 9'4” x 8'6”
Another stylish bathroom. Fully tiled in grey and white, free standing bath with central floor mounted tap and shower head, wall mounted wide sink with walnut effect storage, wc with hidden cistern. Airing cupboard housing the hot water tank.
Outside
Situated at the very end of this private drive (No passing traffic at all!). Enter through the timber gate onto a deep, crunchy gravel drive which provides an abundance of parking and turning space. Immediately the views reveal themselves to the front, which can be enjoyed via the front garden and flagged outdoor seating areas. Well maintained and colourful plants and shrubs border the whole outside space.
The side is great for those looking to grow food and herbs, featuring a large raised bed and green house.
The rear lawn provides another area to enjoy, a good space for the washing line keeping the front aesthetic nice and tidy. Side door access into the garage.
Double Garage
5.72m x 5.5m - 18'9” x 18'1”
Attached garage with automatic, fob operated door. Power and light, side door to back garden.
Property info
Lothersdale-High (1) View original

Lothersdale (2) View original

For more information about this property, please contact
Ewemove Sales & Lettings - Brighouse, BD19 on +44 1484 446605 * (local rate)
Disclaimer
Property descriptions and related information displayed on this page, with the exclusion of Running Costs data, are marketing materials provided by Ewemove Sales & Lettings - Brighouse, and do not constitute property particulars. Please contact Ewemove Sales & Lettings - Brighouse for full details and further information. The Running Costs data displayed on this page are provided by PrimeLocation to give an indication of potential running costs based on various data sources. PrimeLocation does not warrant or accept any responsibility for the accuracy or completeness of the property descriptions, related information or Running Costs data provided here.












































.png)

