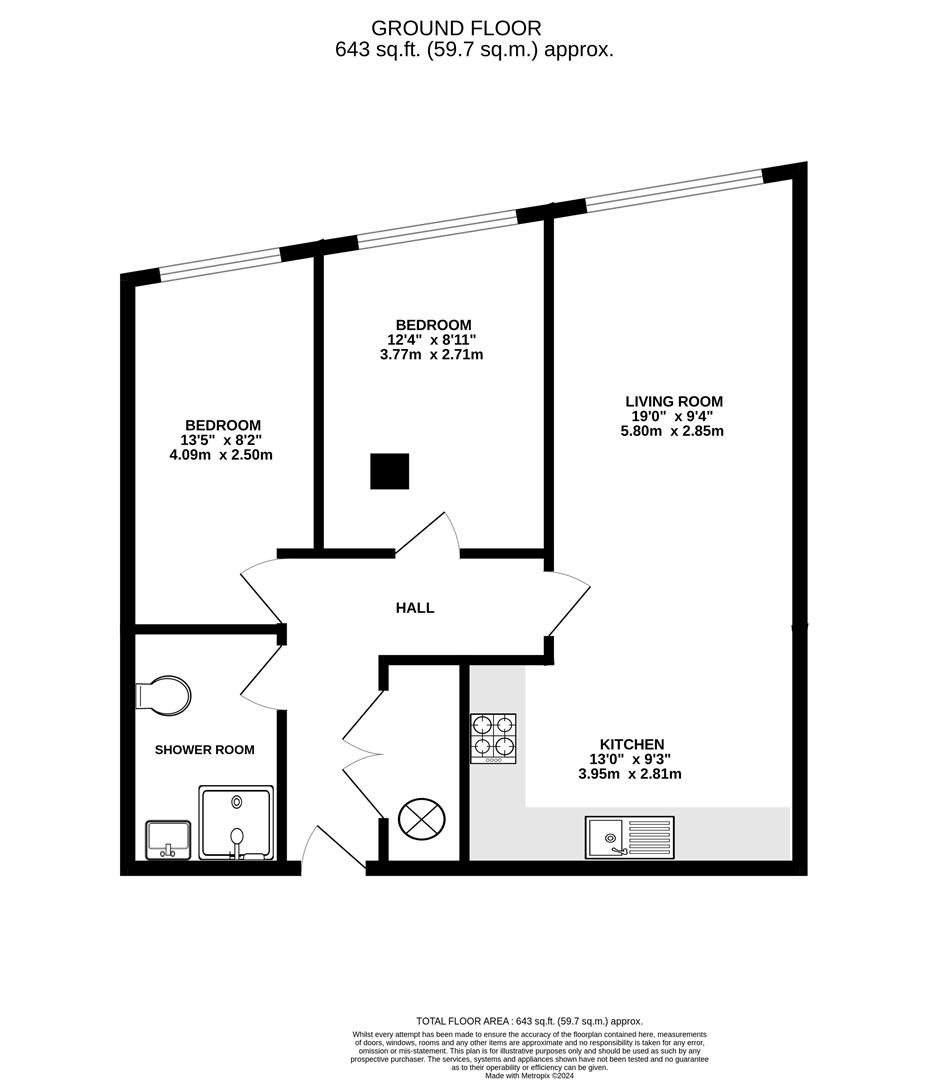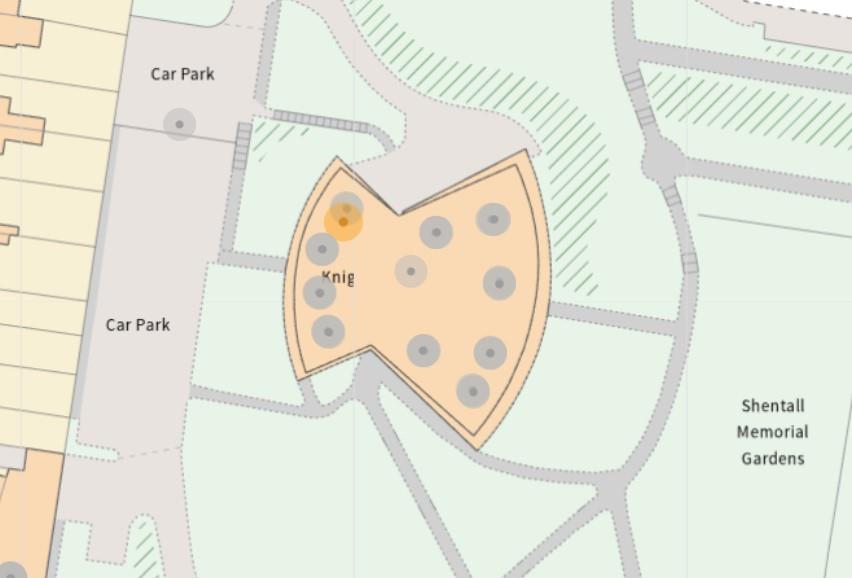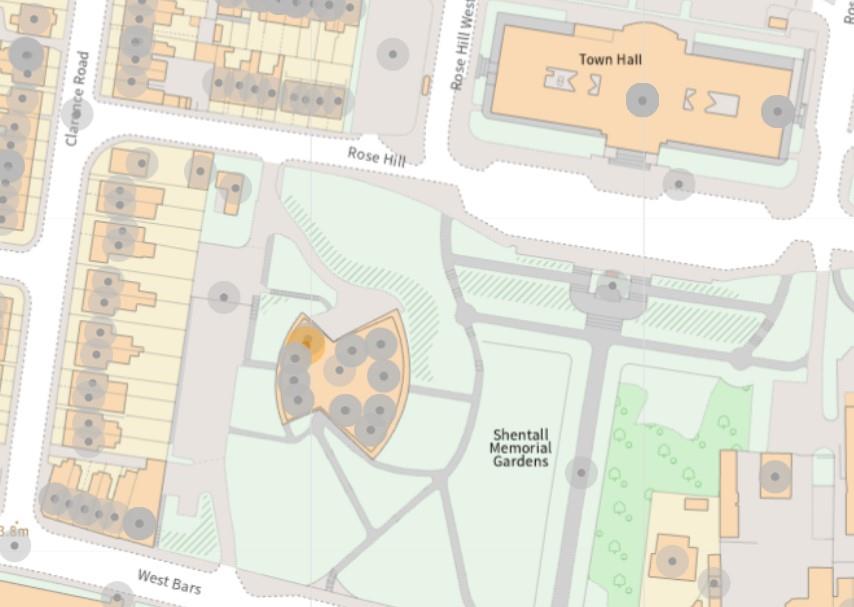Flat for sale in Knightsbridge Court, West Bars, Chesterfield S40
* Calls to this number will be recorded for quality, compliance and training purposes.
Property features
- Stunning First Floor Town Centre Apartment
- *** virtual tour available ***
- One Years Paid Parking Included on the Adjacent Car Park (terms apply)
- Grade 2 Listed Former Court House Conversion
- Fantastic Communal Entrance Hall with Curved Staircase
- Modern Kitchen with Integrated Appliances
- Two Good Sized Bedrooms & Modern Shower Room
- Entrance Hall with Plenty of Storage
- Live in a Statement Property in the Town Centre
- EPC Rating: D
Property description
Take A virtual tour around this superb apartment - executive town centre apartment - two bedrooms - grade 2 listed complex - converted in 2022
Sitting in the recently converted former court house buildings which sit prominently on Rose Hill within this architect designed Grade 2 listed building, this superbly appointed two bedroom first floor apartment provides well planned accommodation which features a recently fitted kitchen and bathroom, two good sized bedrooms and a useful store room.
Located within the town centre directly in front of the Town Hall, the property is within striking distance of the shops and restaurants in Chesterfield, and just minutes from Queens Park and the train station.
General
Electric Heating
Double glazed sealed units
Gross internal floor area - 59.7 sq.m./643 sq.ft.
Council Tax Band - tbc
Tenure - Leasehold
Secondary School Catchment Area - tbc
Entrance Hall
Accessed off a fantastic communal hallway with a wonderful curved staircase which leads into a small lobby area where the entrance door to number 10 is located.
The apartments hall has a built-in airing cupboard housing the hot water tank. And plenty of space for storage
Shower Room
Having a modern shower cubicle with mixer shower, floating wash hand basin with storage beneath and a low flush WC.
Chrome vertical ladder radiator.
Vinyl flooring.
Bedroom Two (4.09m x 2.44m (13'5 x 8'12"))
A good sized front facing double bedroom with almost full height slatted windows.
Bedroom One (3.76m x 2.72m (12'4" x 8'11"))
A front facing double bedroom again with superb slatted windows almost spanning from floor to ceiling.
Open Plan Living/Kitchen
Kitchen (3.96m x 2.82m (13'0" x 9'3"))
Having a fitted range of matt finish wall and base units with a complimentary work surfaces and upstands and having a single bowl sink with mixer tap.
Integrated fridge freezer, oven, four ring hob with extractor above.
Space and plumbing for an automatic washing machine.
Vinyl flooring.
Living Room (5.79m x 2.84m (19'0" x 9'4"))
A good sized space with statement slatted windows and plenty of space for dining and entertaining.
Outside
There are communal gardens surrounding the property and access to a communal bin store.
One years paid parking will be provided on the adjacent pay and display car park for an asking price offer.
Lease Details
The property is leasehold tenure with an unexpired term of 997 years.
The is no annual ground rent and the annual service charge is £1489 per year which includes buildings insurance and maintenance of all communal areas.
Property info
For more information about this property, please contact
Wilkins Vardy, S40 on +44 1246 580064 * (local rate)
Disclaimer
Property descriptions and related information displayed on this page, with the exclusion of Running Costs data, are marketing materials provided by Wilkins Vardy, and do not constitute property particulars. Please contact Wilkins Vardy for full details and further information. The Running Costs data displayed on this page are provided by PrimeLocation to give an indication of potential running costs based on various data sources. PrimeLocation does not warrant or accept any responsibility for the accuracy or completeness of the property descriptions, related information or Running Costs data provided here.


























.png)


