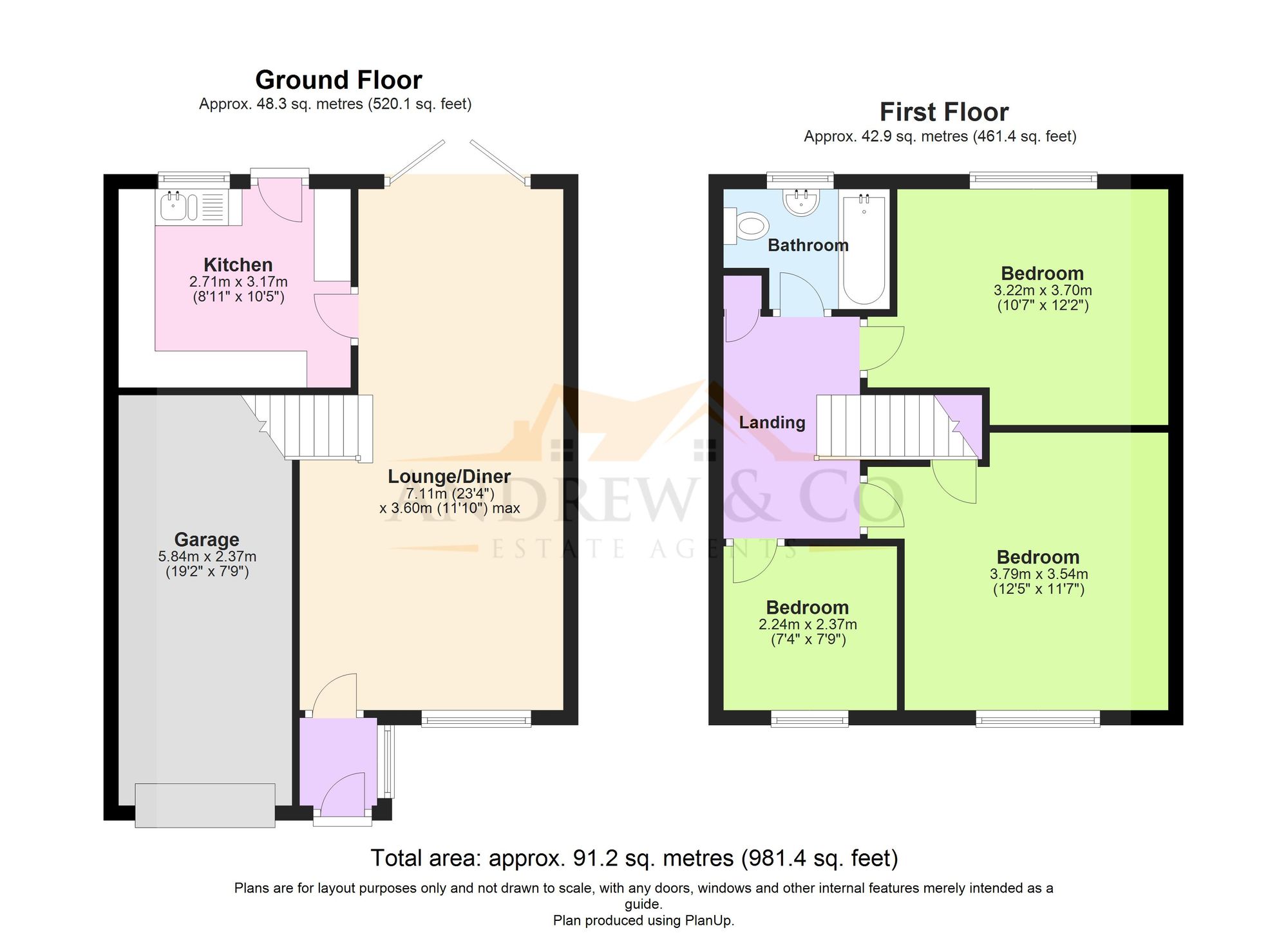Semi-detached house for sale in Viburnum Close, Ashford TN23
* Calls to this number will be recorded for quality, compliance and training purposes.
Property features
- Three Bedroom semi-detached house
- Through Living Room/Diner
- Generous bedroom sizes
- Driveway parking for 3 cars plus Garage
- New windows and external doors fitted late 2023
- Convenient location for the M20
- Walking distance to Godinton Primary School
- Short walk to Co-op and Three Chimney's Pub
Property description
Situated in a sought-after residential area in Godinton Park, this 3-bedroom semi-detached house offers a perfect blend of comfort, convenience, and functionality for a growing family.
Upon entering the property, you have a useful porch area which leads to the spacious lounge diner adorned with ample natural light, providing the ideal setting for relaxation and entertainment. The adjacent kitchen is a good size with space for all your appliances. The dining area overlooks the garden, creating a seamless flow between indoor and outdoor living spaces, making it a perfect spot for enjoying morning coffee or alfresco dining.
Upstairs, you will find a bathroom with an electric shower, three generously-sized bedrooms, each offering a peaceful sanctuary for rest and relaxation, with ample natural light and storage space to accommodate the needs of a growing family.
The property benefits from a prime location within walking distance to Godinton Park primary school, ensuring a stress-free daily routine for families with young children. Nearby amenities such as the Co-Op and local hairdressers provide added convenience for every-day errands and necessities. For commuters or those who enjoy weekend getaways, the property is conveniently situated for easy access to the M20, connecting you to major transportation routes and destinations.
Stepping outside, the patio doors lead you to the garden with laid to lawn, providing a private and tranquil outdoor space for recreation and relaxation. The garage offers additional storage space and the convenience of indoor parking, while the driveway provides ample space for two cars - ensuring that parking is never a concern for residents or guests.
In conclusion, this delightful 3-bedroom semi-detached house offers a blend of comfort, convenience, and modern living amenities in a desirable location. Whether you are starting a new chapter with your family or looking for an investment to rent out. This property presents an ideal opportunity to embrace a lifestyle of ease and comfort. Contact us today to arrange a viewing.
EPC Rating: C
Location
Godinton Park is a popular residential area of Ashford to the West of the main town
which is just a 20 minute walk/5 minute drive, and there is a regular bus service. Within walking distance are the popular Godinton Park, Repton Park Primary Schools and nursery as well as the New Chimneys pub & restaurant and local Co-op.
Nearby are Waitrose supermarkets and further a field there is the McArthur Glen Designer Shopping Outlet. For a commuter, there are excellent road links to the M20 and the fast link via Ashford International Train Station getting you to London in under 40 minutes.
Porch
Useful space for shoes and coats.
Lounge/ Diner (7.11m x 3.60m)
Carpet flooring in lounge area. Laminate to dining area. Radiator to the wall. Patio doors to garden.
Kitchen (2.71m x 3.17m)
Laminate flooring. Window to rear. Door to garden. Worksurface. Sink and drainer. Space for Fridge/freezer, space for washing machine, space for electric oven. Boiler. Wall and floor units.
First Floor Landing
Carpet to floor, loft access, Cupboard housing hot water tank.
Bedroom 1 (3.79m x 3.54m)
Carpet laid to floor. Window to the rear. Storage Cupboard. Radiator to the wall
Bedroom 2 (3.22m x 3.70m)
Carpet laid to floor. Window to the front. Radiator to the wall
Bedroom 3 (2.24m x 2.37m)
Carpet laid to floor. Window to the front. Radiator to the wall
Bathroom
Tiled flooring. Window to rear. Ceiling extractor. Three piece suite comprising of a bath, W.C and washbasin. Overhead electric shower.
Rear Garden
Enclosed rear garden laid to lawn.
Parking - Garage
Garage with power and light.
Parking - Driveway
Driveway for 2 cars
Property info
For more information about this property, please contact
Andrew & Co Estate Agents, TN24 on +44 1233 238740 * (local rate)
Disclaimer
Property descriptions and related information displayed on this page, with the exclusion of Running Costs data, are marketing materials provided by Andrew & Co Estate Agents, and do not constitute property particulars. Please contact Andrew & Co Estate Agents for full details and further information. The Running Costs data displayed on this page are provided by PrimeLocation to give an indication of potential running costs based on various data sources. PrimeLocation does not warrant or accept any responsibility for the accuracy or completeness of the property descriptions, related information or Running Costs data provided here.





























.png)
