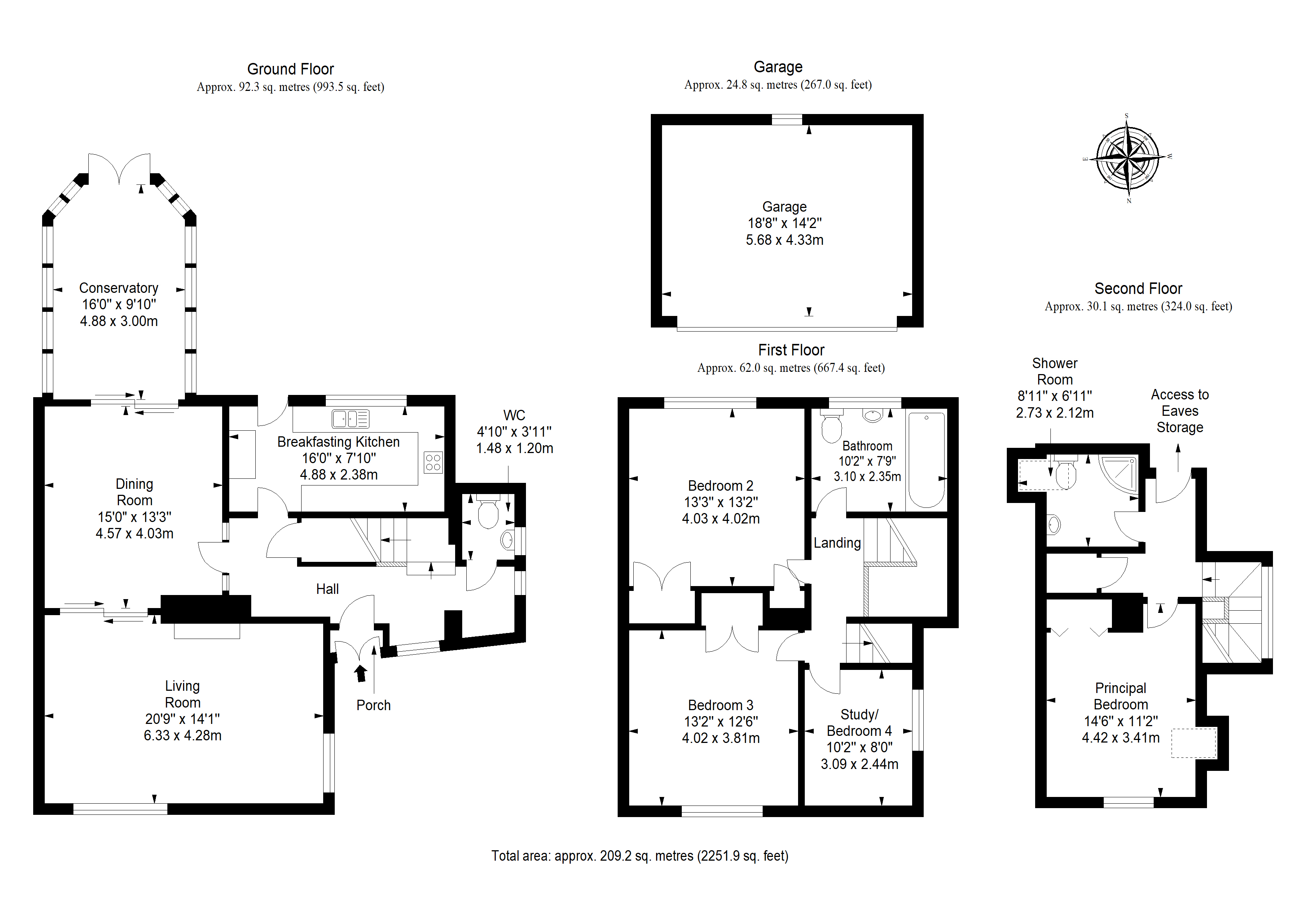Detached house for sale in 28 Bramdean Rise, Braids EH10
* Calls to this number will be recorded for quality, compliance and training purposes.
Property features
- Rarely available detached house in an exclusive location in the Braids
- Expansive, dual-aspect living room leading in a dining room and then a south-facing conservatory
- Well-appointed breakfasting kitchen
- Three double bedrooms with wardrobes, plus one versatile single bedroom/study
- Beautifully landscaped front and rear gardens
- Long, gated driveway and a detached double garage
Property description
Closing date set for Tuesday 30th April 2024 at 12.00 pm.
An Expansive Family Home
This four-bedroom detached house is a substantial family home, which covers over 2,251 square feet to provide spacious, light-filled accommodation. It boasts three reception rooms and three washrooms, and is well-presented throughout in neutral hues. Furthermore, the impressive home is enveloped by carefully maintained gardens, including a south-facing rear garden that captures an abundance of daily sun. The property forms part of an exclusive neighbourhood, peacefully set beside the Braid Hills near idyllic walks and local golf courses. Highly-regarded schools and amenities are within easy reach and the heart of Edinburgh city centre is approximately just four miles away too.
Welcome Inside - Stepping into the home, you are greeted by an entrance porch leading through to a naturally-lit hall, defined by a crisp neutral palette. A staircase with an ornate wooden banister draws attention, along with a lovely fitted window seat. There is understairs storage and a cloak area too.
Reception Rooms - The three reception rooms are all connected, allowing for a sociable flow of accommodation. To the front, the living room has an expansive footprint that is bathed in lots of natural light from oversized, dual-aspect windows. It can accommodate an excellent choice of comfortable furnishings and it is enhanced by an understated colour scheme, accentuating a bright and inviting environment. A handsome fireplace completes the room, creating an eye-catching focal point. From here, sliding doors lead through to the adjacent dining room, which is the perfect size for family meals and special occasions.
Kitchen - Set to the south-facing rear of the home, the breakfasting kitchen has a bright ambience and direct access to the garden. It features a generous range of base and wall-mounted cabinets and sweeping worksurfaces, providing ample storage for a wide selection of utensils. There is also a fitted breakfast bar for casual meals and a large serving hatch to the dining room for additional convenience.
Bedrooms - The bedrooms are comprised of three spacious doubles with built-in wardrobes and a versatile single, which is currently organised as a study showcasing the flexibility of the property. Two double bedrooms and the single are on the first floor, whilst the dual-aspect principal bedroom has the second floor to itself (along with a shower room), extending off a naturally-lit landing with a built-in cupboard and access to eaves storage. All four bedrooms benefit from light décor and fitted carpets for maximum comfort.
Bathrooms - For practicality, the home has a washroom on every floor. At ground level, there is a handy WC, just off the hall’s cloak area. The large family bathroom is on the first floor, equipped with a three-piece suite and over-bath shower, enveloped in chic tile work. On the second floor is a modern three-piece shower room, finished with marble-effect tiles and a monochrome-inspired border.
Gardens & Parking - The home is flanked by beautiful gardens, which enjoy manicured lawns and mature planting, as well as excellent privacy. The front garden is shielded by established hedgerows, whilst the enclosed rear garden is backed by the Braid Hills Trail. The large rear garden further boasts a charming patio area and a suntrap, south-facing aspect – perfect for summer entertaining. Private parking for multiple vehicles is assured thanks to a long, gated driveway laid with monoblock paving and a detached double garage.
Extras: All fitted floor and window coverings, light fittings, electric cooker, fridge, freezer, dishwasher, washing machine, and tumble dryer to be included in the sale. Please note, no warranties or guarantees shall be provided in relation to any of the moveables and/or appliances included in the price, as these items are to be left in a sold as seen condition.
EPC rating: D
Viewing
By app with Gilson Gray
Property info
For more information about this property, please contact
Gilson Gray LLP, EH1 on +44 131 268 0623 * (local rate)
Disclaimer
Property descriptions and related information displayed on this page, with the exclusion of Running Costs data, are marketing materials provided by Gilson Gray LLP, and do not constitute property particulars. Please contact Gilson Gray LLP for full details and further information. The Running Costs data displayed on this page are provided by PrimeLocation to give an indication of potential running costs based on various data sources. PrimeLocation does not warrant or accept any responsibility for the accuracy or completeness of the property descriptions, related information or Running Costs data provided here.





































.png)
