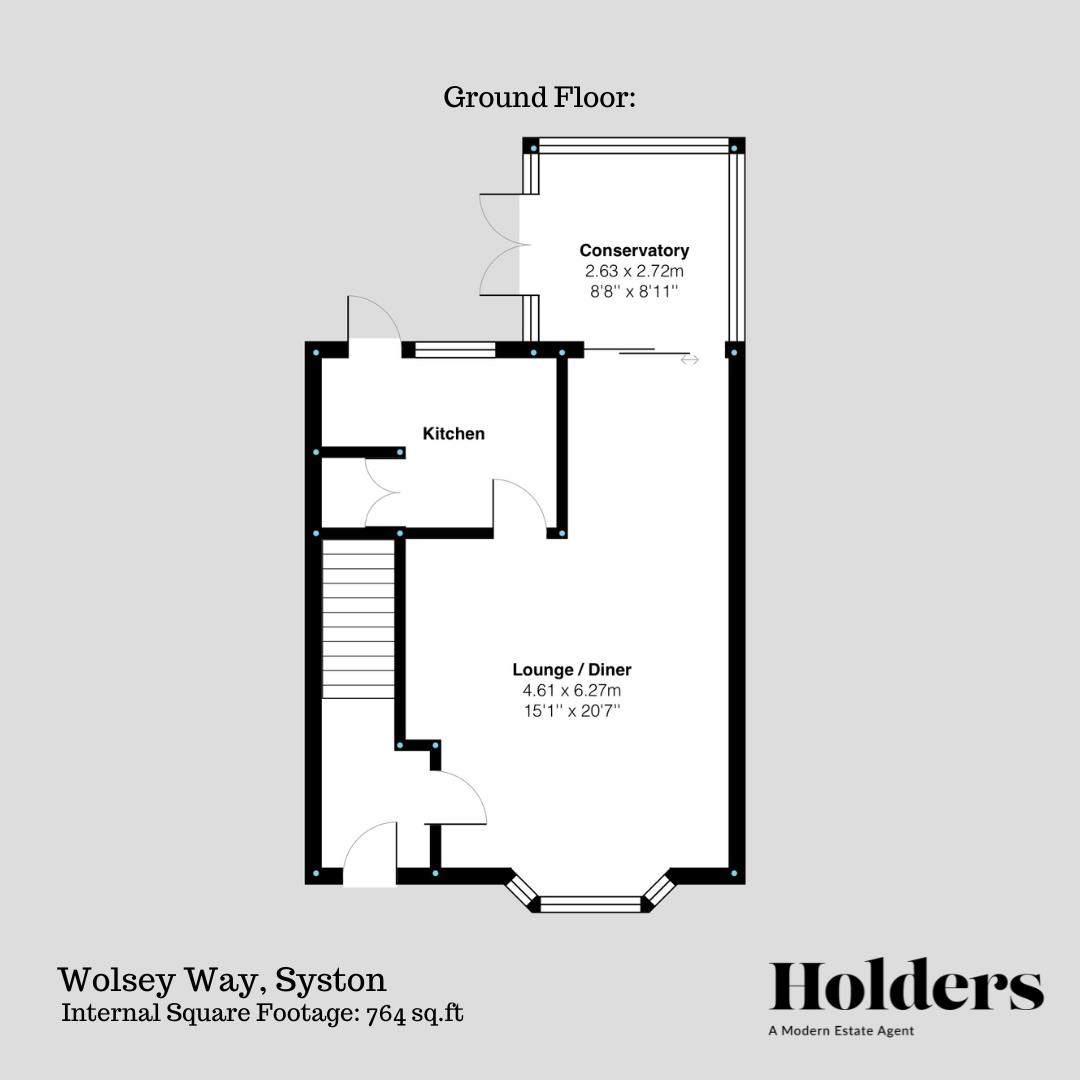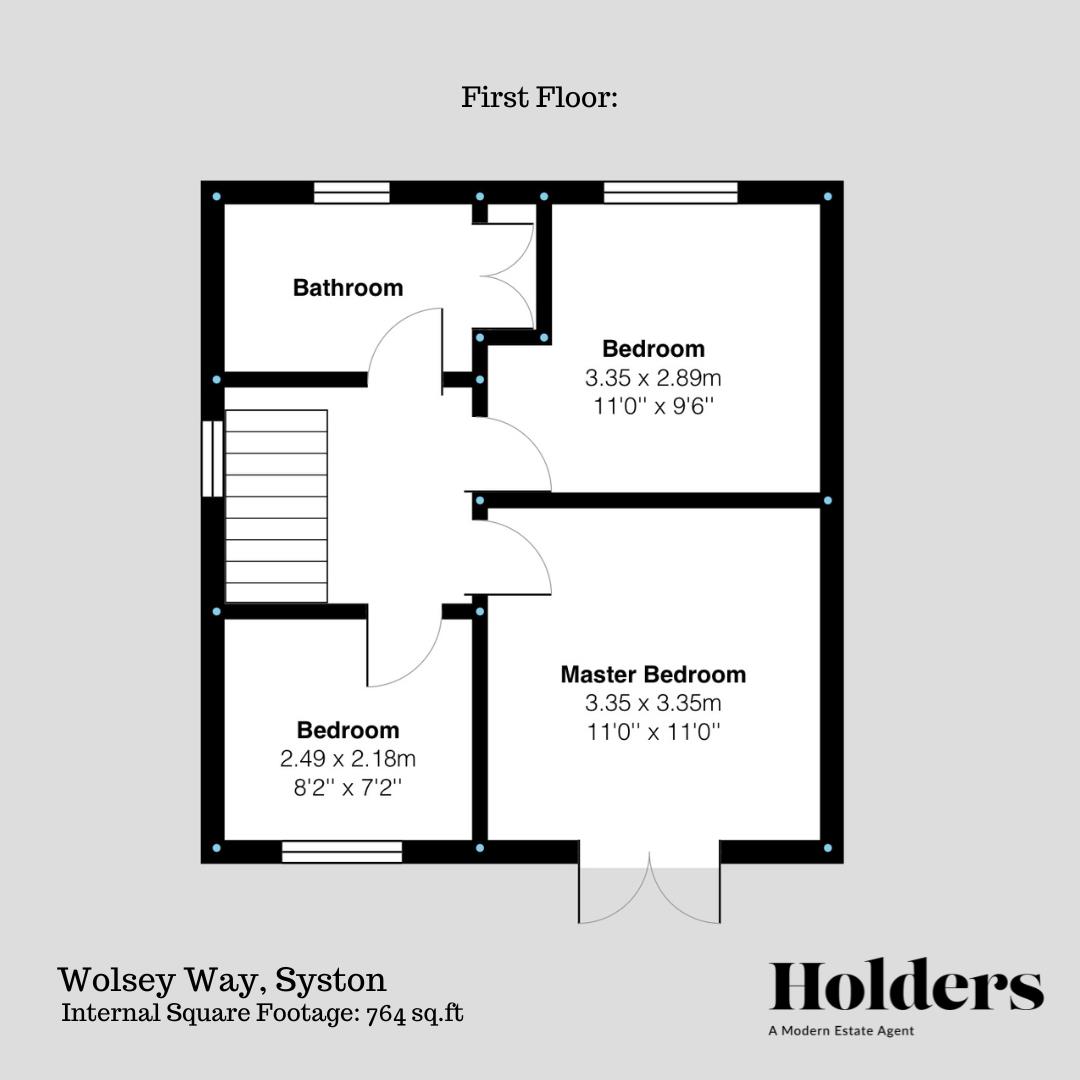End terrace house for sale in Wolsey Way, Syston, Leicester LE7
* Calls to this number will be recorded for quality, compliance and training purposes.
Property description
Occupying a prominent position is this three bedroom Georgian style end terrace situated on this ever popular development, ideally located for access to Syston Train Station and major road links. The layout includes an entrance hall, lounge diner, conservatory, modern kitchen, first floor landing, three bedrooms and a bathroom. There are front and rear gardens, Perfect for first time buyers or let investors, an early viewing is strongly recommended.
Upon entering the house, you are greeted by a stylish entrance hall with tiled flooring, a central heating radiator, and a staircase leading to the first floor. The hallway also has a door leading to the spacious Lounge Diner. The Lounge Diner is a large, L-shaped room measuring 6.27m x 4.61m, perfect for both formal dining and relaxation. It features Karndean flooring, a bay window overlooking the front garden, an electric fireplace, central heating radiator, coving, and a serving hatch to the kitchen. The sliding doors lead to a lovely Conservatory, measuring 2.72m x 2.63m, adding extra living space with dual aspect glazing and doors opening to the garden.
The recently re-fitted Kitchen (2.52m x 3.10m) boasts modern wall mounted and base units, brick effect tiled splashbacks, 'Hotpoint' oven, 'Zanussi' induction hob, extraction hood, integrated fridge freezer, 'Russell Hobbs' microwave, and a built-in utility cupboard with a washing machine and dryer. Upstairs, the First Floor Landing provides access to the bedrooms and bathroom, with a window to the side, carpet flooring, and a loft hatch. Bedroom One is a double room with wood effect flooring, a Juliette balcony, and a central heating radiator. Bedroom Two is another double room with a window to the rear and wood effect flooring. Bedroom Three features built-in storage, wood effect flooring, a window to the front, and a central heating radiator.
The Bathroom (1.71m x 2.31m) is fitted with a bath, shower, wash basin, and wc, with tiled surrounds, a heated towel rail, and a cupboard housing the boiler.
Outside, the house has a lawned frontage, pathway, and a private rear garden with a synthetic lawn, shrub borders, seating area, shed, and fencing. There is also a single garage in a nearby block, with a space for car parking directly in front.
Property info
For more information about this property, please contact
Holders Estate Agents, LE11 on +44 1509 428816 * (local rate)
Disclaimer
Property descriptions and related information displayed on this page, with the exclusion of Running Costs data, are marketing materials provided by Holders Estate Agents, and do not constitute property particulars. Please contact Holders Estate Agents for full details and further information. The Running Costs data displayed on this page are provided by PrimeLocation to give an indication of potential running costs based on various data sources. PrimeLocation does not warrant or accept any responsibility for the accuracy or completeness of the property descriptions, related information or Running Costs data provided here.





























.png)
