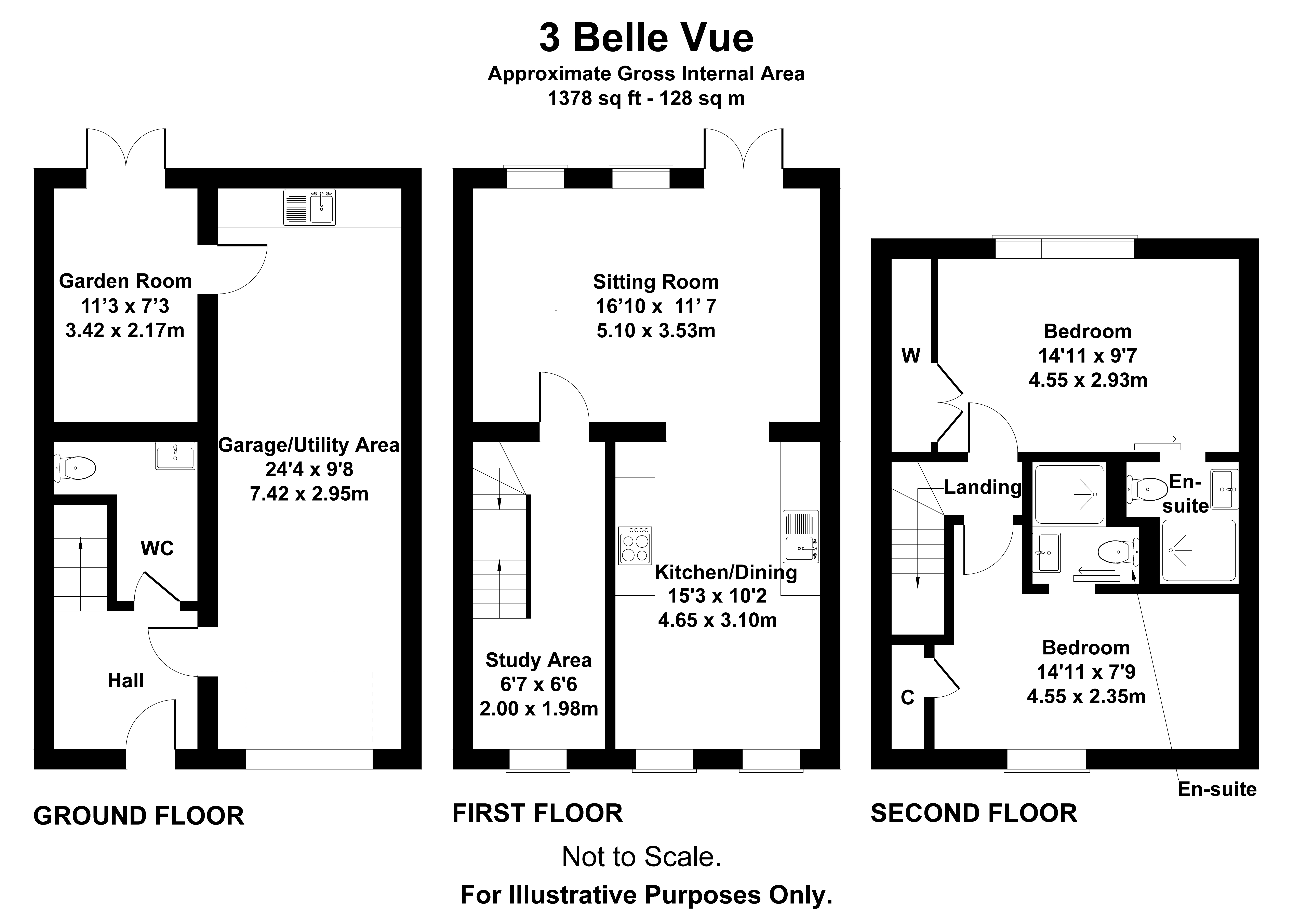Terraced house for sale in Belle Vue, Rye TN31
* Calls to this number will be recorded for quality, compliance and training purposes.
Property features
- Chain Free
- Short Walk To The Town
- Modern Mews House
- Accommodation Over 3 Floors
- 2 En-Suite Double Bedrooms
- Garden Room With Private Decked terrace
- River Views
Property description
A modern, mid terrace mews house with river views, offering spacious, well presented accommodation over 3 floors. Integral garage with utility area & garden room with private terrace overlooking the river on the ground floor. 1st floor sitting/kitchen/dining room & 2 2nd floor en-suite double beds.
A modern, mid terrace mews house forming part of a small residential development with river views, only a few minutes walk from the town centre, offering spacious, well presented accommodation over 3 floors. Integral garage with utility area & garden room with private terrace overlooking the river on the ground floor. 1st floor open plan sitting/kitchen/dining room & 2 en-suite double beds on the second floor. Driveway parking to the front.
Accommodation List: Entrance hall, cloakroom, integral garage with utility area, garden room. First floor sitting room/kitchen/dining room, landing with study area, second floor landing, 2 double bedrooms both with en-suite shower rooms. Parking space, rear decked terrace, riverside views. Gfch.
Brick paved path to:
Composite front door to:
Entrance Hall: Stairs to the first floor. Inset ceiling lights, BT point, cloaks hooks. Door to garage, door to:
Cloakroom: Fitted with white suite comprising WC & hand basin on white high gloss unit. Tiled splashback, tiled floor. Ladder style towel rail.
Integral Garage: Up and over door to the front. Light and power connected. Utility area fitted with cream units, with worktop over, inset with stainless steel sink unit. Plumbing for washing machine & space for further appliance. Vaillant gas boiler servicing hot water and central heating. Door to:
Garden Room: Double doors opening to the rear decked terrace enjoying riverside views. Tiled floor. Inset lighting.
Stairs to first floor:
Landing: Window to the front. Inset ceiling lights. Stairs to the second floor. Study area with space for a desk.
Sitting Room/Kitchen/Dining Room: Two windows to the rear with doors to Juliette balcony enjoying views over the River Tillingham. Inset ceiling lights, wood effect floor. TV point. Opening to the: Kitchen/Dining Room: Two windows to the front. Fitted with contemporary range of base and co-ordinating wall units with worktop over, inset with 1 1⁄2 bowl stainless steel sink unit. Gas hob with glass splashback, electric oven set into housing unit with cupboards above and below. Integrated dishwasher, slimline wine fridge & fridge/freezer. Over worktop lighting, floor level kick board lighting, inset ceiling lights. Space for dining table. TV point.
Stairs to:
Second Floor Landing: Matching doors to both rooms.
Bedroom One: Feature double height window to the rear enjoying views over the River Tillingham. Part sloping ceiling, inset ceiling lights. TV point. Double doored wardrobe cupboard. Sliding door to:
En-Suite Shower Room: Fitted with contemporary white suite comprising WC, hand basin set on to white high gloss unit & shower cubicle. Tiled walls and floor. Ladder style heated towel rail. Inset ceiling lights, extractor.
Bedroom Two: Feature, obscure glazed double height window to the front. Part sloping ceiling, inset ceiling lights. TV point. Eaves storage cupboard. Sliding door to:
En-Suite Shower Room: Fitted with contemporary white suite comprising WC, hand basin set on to white high gloss unit & shower cubicle. Tiled walls and floor. Ladder style heated towel rail. Inset ceiling lights, extractor.
Outside: The property is approached over a brick paved pathway to the front door with a driveway alongside providing parking for 1 car and giving access to the integral garage. The rear enjoys an enclosed decked terrace with views over the River Tillingham.
Services: All mains services are connected. Gas central heating.
Floor Area: 128m2 (1,378 ft2) Approx.
EPC Rating : 'B'
Local Authority: Rother District Council.
Council Tax Band : 'E'
Tenure: Freehold
Transport Links: Commuters are served by Rye railway station via Ashford International connecting to the fast service to St.Pancras Station, London or alternatively via Hastings which provides regular services to London-London bridge, Charing Cross and Cannon Street.
The Motorway network (M20) can be easily accessed at Junction 9 or 10 near Ashford or Junction 5 (M25) near Sevenoaks via the A21. Euro-tunnel provide excellent links to Europe.
Directions: Travelling towards Rye on the B2089, Udimore Rd, continue down the hill towards the town, turn right into Belle Vue immediately before the Ferry Road bridge. No 3 will be found on the left.
What3Words (Location): ///atlas.defend.elbowing
Viewing: All viewings by appointment. A member of the team will conduct all viewings, whether or not the vendors are in residence.
Property info
For more information about this property, please contact
Moloney Country Property, TN31 on +44 1797 709939 * (local rate)
Disclaimer
Property descriptions and related information displayed on this page, with the exclusion of Running Costs data, are marketing materials provided by Moloney Country Property, and do not constitute property particulars. Please contact Moloney Country Property for full details and further information. The Running Costs data displayed on this page are provided by PrimeLocation to give an indication of potential running costs based on various data sources. PrimeLocation does not warrant or accept any responsibility for the accuracy or completeness of the property descriptions, related information or Running Costs data provided here.





























.png)

