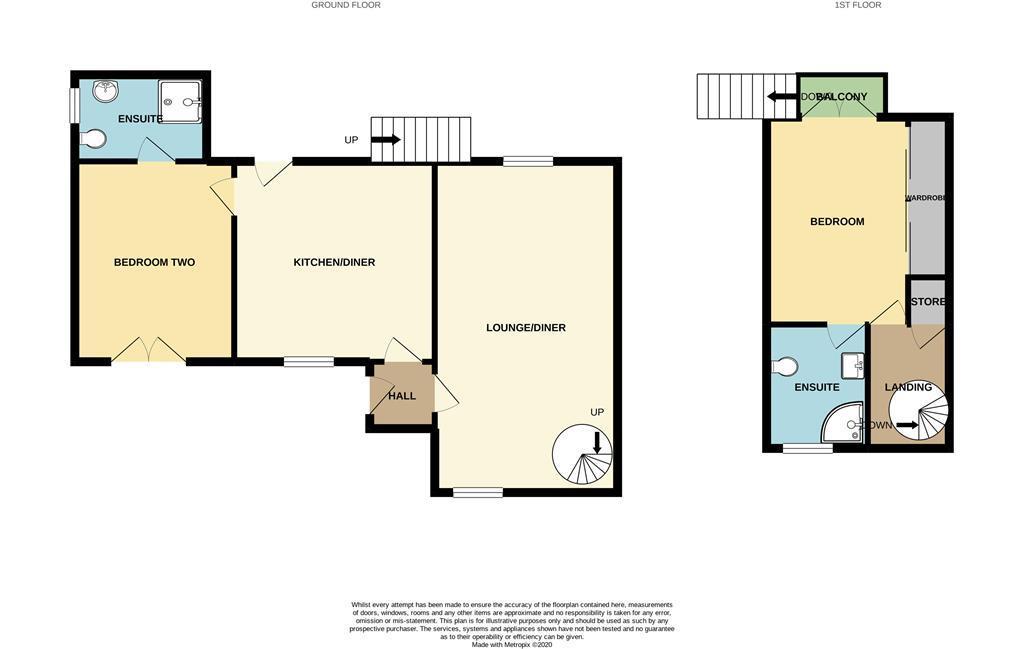Detached house for sale in Burneside, Kendal LA9
* Calls to this number will be recorded for quality, compliance and training purposes.
Property features
- Two bedroom detached house
- Modern kitchen
- Two double bedrooms both en-suite
- Good size lounge
- Sought after village location
- Door step of the lake district
- Off street parking
- EPC - E
Property description
*** Property launch *** Saturday the 29th of June from 12pm- 2pm *** Contact Hunters Kendal to book your viewing ***
Melmore Stables, a unique, detached two bedroom house built around 1875. The property boasts a double aspect reception room with a feature spiral staircase to the first floor, a fully fitted kitchen modern kitchen with granite surfaces and built in appliances. On the ground floor is a double bedroom with en-suite shower room and on the first floor a double bedroom with balcony and en-suite bathroom. Externally there is parking for several vehicles to the front, accessed by double gates and pleasant gravelled seating area to the rear, which can be utilised as further parking. Central heating and double glazing throughout. EPC - E.
Please note this property is being rented until the tenant vacates at the end of June 2024, we cannot gain access to provide viewings until the property launch on Saturday the 29th of June. ** Please see the online viewing **
Melmore Stables is a unique, detached two bedroom house built around 1875. Complete with large living room, modern kitchen, downstairs en-suite double bedroom and ample parking to the front and rear. Ideally located to access the Lake District National Park including Windermere and Kendal. Please note this property is being rented for a six month term and will be marketed for sale from month four of the tenancy.
Entrance Hall
Entrance door from the front with doors to living room and kitchen.
Living Room (6.73m x 3.58m)
Dual aspect windows to the front and rear, two radiators and feature spiral staircase to the first floor.
Kitchen Dining Room (3.89m x 3.48m)
A wonderful bright and airy kitchen with a range of cream base, wall and drawer units with black granite worktops over. One and a half sink and drainer with mixer tap and tiled splash backs. Integrated appliances including electric oven, gas hob with extractor hood over and dishwasher. American style fridge freezer, window to the front, radiator and doors to the downstairs bedroom and rear garden.
Bedroom Two (3.68m x 2.79m)
French doors to the front, radiator, door to the en-suite.
Ensuite Shower Room
White suite comprising of shower enclosure, hand basin and WC. Window to the side, radiator and electric consumer unit.
Landing
Door to cupboard with hanging space and combination boiler. Loft access.
Bedroom One (3.89m x 2.64m)
A good size bedroom with a range of built-in wardrobes. French doors with metal steps leading down to the rear of the property. Radiator and door to en-suite.
Ensuite Bathroom
White three piece suite comprising of a corner bath with screen fitted and shower over. Vanity wash hand basin and WC. Radiator and window to the front.
Outside
Gated off road parking for several vehicles and seating area. To the rear is a low-maintenance gravelled garden which can be utilised as additional parking.
Please Note:
This property is subject to occupancy clause sating the purchaser may only use this property as sole or main residence, and must have either a) lived in the sldc area for 2 years or b) currently be permanently employed in the sldc area or be in receipt of a job offer.
Property info
For more information about this property, please contact
Hunters South Lakes and Furness, LA9 on +44 1539 291704 * (local rate)
Disclaimer
Property descriptions and related information displayed on this page, with the exclusion of Running Costs data, are marketing materials provided by Hunters South Lakes and Furness, and do not constitute property particulars. Please contact Hunters South Lakes and Furness for full details and further information. The Running Costs data displayed on this page are provided by PrimeLocation to give an indication of potential running costs based on various data sources. PrimeLocation does not warrant or accept any responsibility for the accuracy or completeness of the property descriptions, related information or Running Costs data provided here.



























.png)
