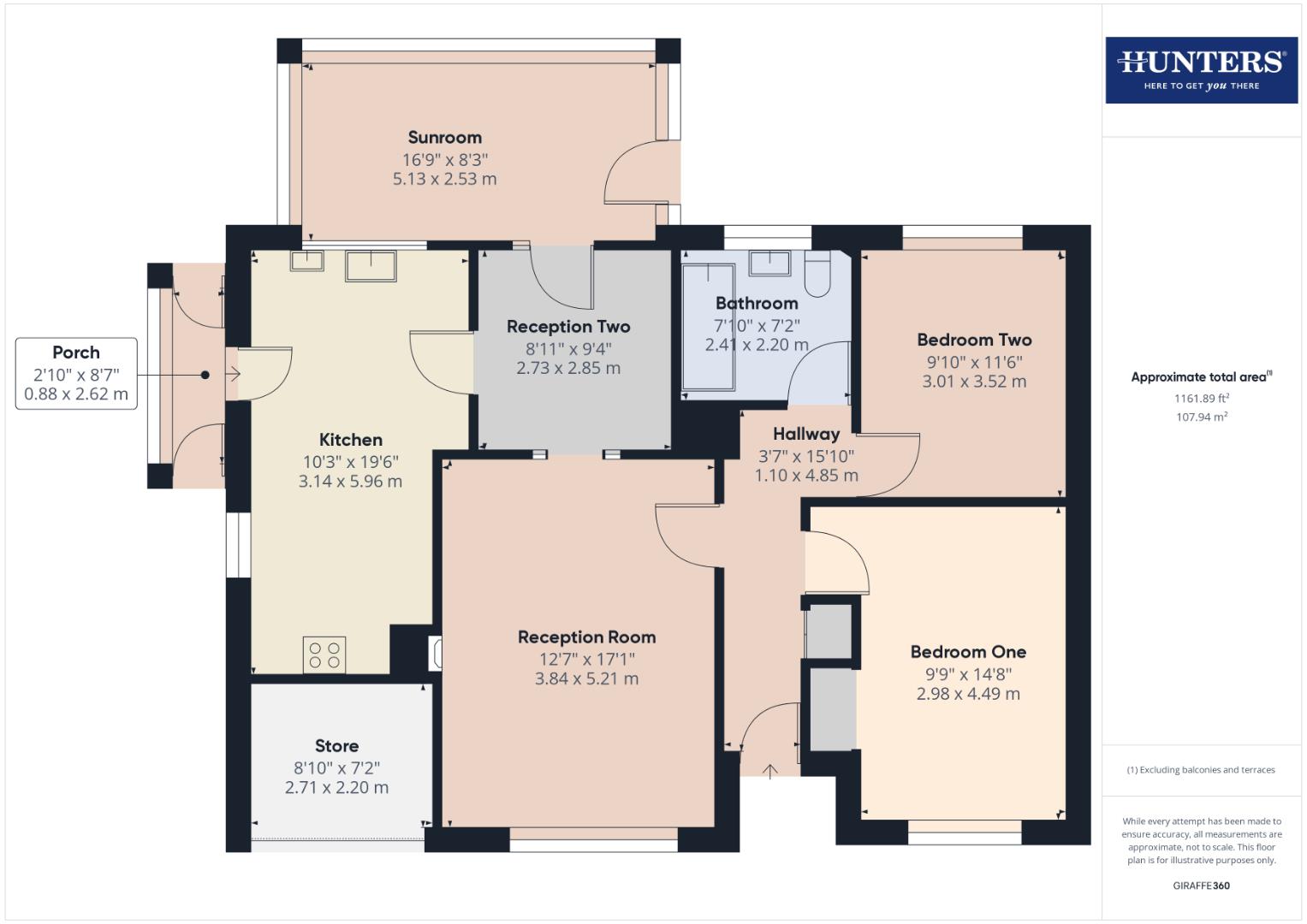Detached bungalow for sale in Seedfield, Staveley, Kendal LA8
* Calls to this number will be recorded for quality, compliance and training purposes.
Property features
- Situated within the Lake District National Park
- Wide range of shops, cafe's and a local Doctors surgery
- Great road and rail links to Windermere or Kendal
- Two Double bedrooms
- Extended Kitchen with access to a side porch
- Three reception rooms with focal multi fuel stove
- A large dining / entertaining conservatory
- Newly upgraded boiler and solar panels
- Bathroom with a rolltop bath
- Front and rear gardens, store and off road parking
Property description
Situated within the Lake District village of Staveley, set within a quiet residential hamlet above the village. The bungalow offers single storey living within a generous and spacious plot, with a low maintenance rear garden and a pretty arched walkway with raised beds to the front. Additionally there's off road parking and access to a half sized garage which is now a store due to the extended kitchen.
Upon entering the property there's a storm porch and a central entrance hallway with the living areas to the left, locating the "main reception room" with views towards "Lakeland Fells" and a newly installed multi fuel stove.
Reception room two, the ideal space for hobbies or a reading room, leading to the extended kitchen and side porch which provides the ideal entry for walkers or pets. Setback from reception room two, you will find a newly insulated generously sized sun room, ideal for entertaining. To the right and head of the inner entry hallway you will find two double bedrooms with space for wardrobes, pleasant outlooks and the newly upgraded bathroom suite installed with a rolltop bath.
The bungalow is situated within a quiet residential area of Staveley just off the Crook road, within easy reach over the back roads to Crook, rural county inns, Windermere and Kendal. But Staveley is a trendy hotspot itself, offering riverside walks, access to Kentmere Valley and the home to the "Mill Yard" with its range of speciality shops, cafes, bakery and an award winning brewery. Also the ideal area for professionals with fibre optic broadband available locally, great road/rail links, and a local primary school for growing families.
Reception Room (3.84m x 5.21m (12'7" x 17'1"))
Large front windows, neutral décor, carpeted flooring, featured lighting. Multi fuel burner. Carpets and access from the entrance hall, through to reception room two and into the kitchen/sunroom.
Reception Room Two (2.72m x 2.84m (8'11" x 9'4" ))
Bright décor, wooden style flooring, strip spot lighting, access to first reception room.
Kitchen (3.12m x 5.94m (10'3" x 19'6"))
Wooden style units, and flooring. Range style cooker with 2 built in Bosch ovens . Belfast sink with separate 3/4 quarter bowl, wooden style worktops, plumbing for a washing machine and dishwasher. Access to a side porch and further inner access into reception room two. Bright sunshine yellow décor and strip pendant lighting.
Sunroom (5.11m x 2.51m (16'9" x 8'3"))
Tiled flooring, newly insulated roof, pendant lighting and side door access to the garden.
Bedroom One (2.97m x 4.47m (9'9" x 14'8" ))
Space for wardrobes and inbuilt shelving, large front facing windows with views to the garden and fells.
Bedroom Two (3.00m x 3.51m (9'10" x 11'6"))
Rear garden facing room, large windows and neutral décor.
Bathroom (2.13m x 2.18m (7'0" x 7'2"))
Panelled walls, wooden style flooring, feature radiator with towel rail. Large obscured rear facing windows. Rolltop bath with electric Mira shower above, hand basin and W.C. Ceiling mounted lighting and extractor fan. Wet room with current flooring with drain, walls and ceiling waterproof.
Garage Store
Storage area, plumbing for a washing machine and hose pipe. Electric entry door. The space is no longer sized as a garage, but classed as a store, you can not park a standard sized car within the storage area, due to the space being converted into the new kitchen conversion.
Attic
Access to the loft storage via the hallway and kitchen. The loft is fully insulated and boarded throughout.
Gardens
Low maintenance fenced and gated back garden paved with flag stones, raised planting bed, greenhouse, shed and a water trap with hose. The front garden provides interest and greenery to look out to from the front elevation. Benefitting from raised planting beds with arched walkways and off road parking for one car. Access to the rear garden and electric key fob entry into the garage store.
Property info
Cam01910G0-Pr0247-Build01-Floor00 (1).Png View original

For more information about this property, please contact
Hunters South Lakes and Furness, LA9 on +44 1539 291704 * (local rate)
Disclaimer
Property descriptions and related information displayed on this page, with the exclusion of Running Costs data, are marketing materials provided by Hunters South Lakes and Furness, and do not constitute property particulars. Please contact Hunters South Lakes and Furness for full details and further information. The Running Costs data displayed on this page are provided by PrimeLocation to give an indication of potential running costs based on various data sources. PrimeLocation does not warrant or accept any responsibility for the accuracy or completeness of the property descriptions, related information or Running Costs data provided here.






























.png)
