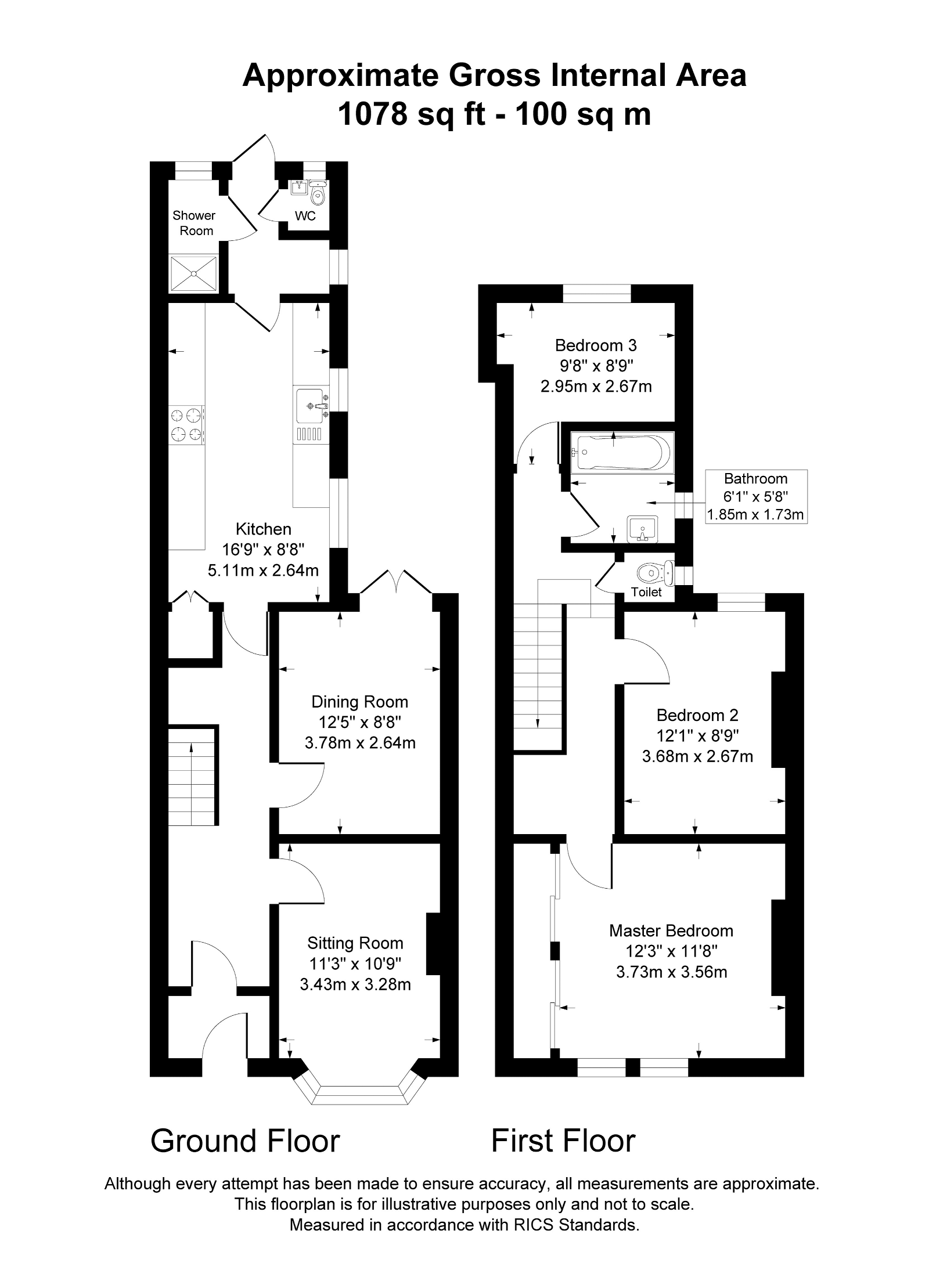Terraced house for sale in Gloster Road, Barnstaple EX32
* Calls to this number will be recorded for quality, compliance and training purposes.
Property features
- Classic Victorian Terraced Property
- Large Sitting Room and Dining Room
- Three Large Double Bedrooms
- Family Bathroom
- Handy Utility, W/C and Shower on Ground Floor
- Garden
- Parking
- Garage
- New Roof in 2023
- In need of some cosmetic decoration
Property description
47 Gloster Road, Newport, Barnstaple
This beautiful mid terraced Victorian three bedroom home has all of the period features you could possible ask for. Whether that be the sweeping picture rails, wonderful interior doors or exterior tiled flooring. The property holds a large sitting room flowing into the dining room with three double bedrooms, two bathrooms, garden, parking and a garage.
Overview
As soon as you walk up to the iron front gate and through the classic green Victorian front door you are welcomed into a classic Victorian mid terraced property with high ceilings, sweeping picture rails and spacious rooms throughout. To the right is one of the many beautiful stripped back wooden victorian doors with rounded golden door handles. This doors leads you into the front sitting room, as you walk slightly further into the hall there is plenty of space to hang up your coats and kick off your shoes. Here is a further door which welcomes you into the spacious sitting room to the right and dining room to the left. The room has been fitted with dual aspect windows which let in plenty of light. The front sitting room has high ceiling and feels warm and cosy yet spacious. The dining room is large enough for a family dining table and chairs as well as double patio doors which welcome you out onto the rear garden.
Back within the hall the fully carpeted staircase rise to the first floor. A wooden interior door with glass inserts brings you into the spacious kitchen. The kitchen itself has been fitted with a range of high and low level units and there is plenty of space for all of your appliances. The kitchen has also been fitted with an integrated grill with serape oven as well as one and half bowl sink. The double aspect windows flood the room with natural light allowing the space to feel light, bring and welcoming. Within the kitchen there is original built in cabinetry which gives plenty of storage and also a wonderful feature. To the rear of the kitchen is a further utility area which is perfect for your washing machine and tumble dryer as well as a downstairs W/C and shower room.
To the first floor there are three large double bedrooms. Bedroom three and two are fantastic double bedrooms with large windows which let in plenty of light as well as views out onto the garden. The master bedroom is a very spacious double bedrooms and has also been fitted with wall to wall built in wardrobes. The family bathroom can also be found on the first floor and with a classic victorian twist with still having the W/C next door and separate to the full bathroom. The bathroom has been fitted with beautiful aqua coloured tilings, full sized bath with princess head shower over. The bathroom has been finished off wonderfully with glass shower screen, heated towel rail and floating hand wash basin with vanity unit. The hall within the first floor of Gloster Road is spacious and there is enough room to out some handy extra storage.
Garden, Parking and Garage
To the rear of the garden there is a wonderful low maintenance garden and patio area. The beautiful Victorian tiled patio outside of the patio doors are truly wonderful. There is access into the garage from the garden. The garage would be large enough for a small/medium sized car (19'7x7'8) and holds light and power. To the front of the garage is a single parking space yet you could also park along Gloster Road as there are no restrictions.
Viewings are strictly with the agent only. When calling the office team Quote DL0254 for a viewing
Agent Notes:
Freehold
Services: Mains electric, Mains gas, Mains Water/Sewage
EPC: D
UPVC Double Glazing Throughout
New Roof 2023. The roof was finished to a high standard using good quality Spanish slate with new timbers and flashing fitted and new felt liner throughout.
Viewings are strictly with the agent only. When calling the office team Quote DL0254 for a viewing
For more information about this property, please contact
eXp World UK, WC2N on +44 1462 228653 * (local rate)
Disclaimer
Property descriptions and related information displayed on this page, with the exclusion of Running Costs data, are marketing materials provided by eXp World UK, and do not constitute property particulars. Please contact eXp World UK for full details and further information. The Running Costs data displayed on this page are provided by PrimeLocation to give an indication of potential running costs based on various data sources. PrimeLocation does not warrant or accept any responsibility for the accuracy or completeness of the property descriptions, related information or Running Costs data provided here.

































.png)
