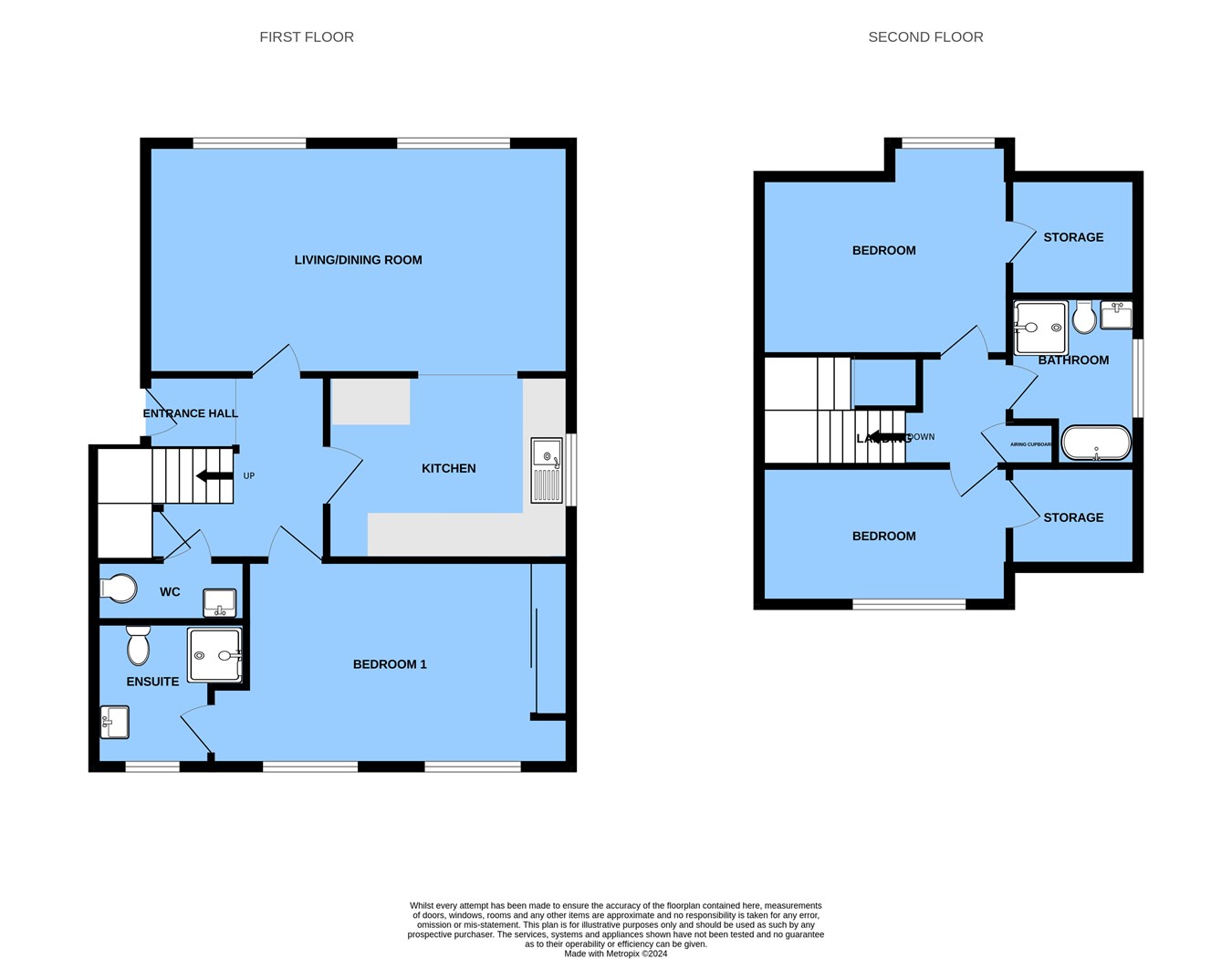Maisonette for sale in Glengorse, Battle TN33
* Calls to this number will be recorded for quality, compliance and training purposes.
Property features
- Maisonette Apartment
- 3 Bedrooms
- Living/Dining Room
- Modern Kitchen
- Communal Gardens
- Garage En-Bloc
- Close to Station and Town Centre
- Share of Freehold
Property description
The accommodation
Comprises communal entrance with communal staircase to first floor.
Private entrance hall
5' 5" x 3' 3" (1.65m x 0.99m) Opening to inner hallway with stairs rising to first floor. Large under stairs storage cupboard, coved ceiling, recessed lighting, oak veneer flooring.
Living/dining room
22' 4" x 12' 1" (6.81m x 3.68m) Two large picture windows taking in views to the front with oak veneer flooring throughout and wide opening leading into the
Kitchen
11' 7" x 9' 7" (3.53m x 2.92m) Window to side, recessed lighting, oak veneered flooring and fitted with a comprehensive range of high gloss base and wall and base mounted units incorporating cupboards and drawers with integrated fridge/freezer, washing machine and dishwasher. An area of hardwood working surface incorporates a five burner gas hob with extractor fan above and enamel sink with mixer tap and drainer, fitted double oven and microwave.
Bedroom one
19' 0" x 10' 10" (5.79m x 3.30m) With two picture windows taking in views of the communal gardens, recessed lighting, large triple wardrobe with hanging and shelving, door to
En-suite
7' 5" x 6' 2" (2.26m x 1.88m) obscured windows to rear, fully tiled floor and walls and fitted with a large shower cubicle with glazed screen, vanity sink unit with mixer tap, heated towel rail to side and low level WC.
Separate WC
Tiled floor, part tiled walls, fitted with a low level WC, wash hand basin with mixer tap, heated towel rail.
First floor landing
Access to loft space, cupboard with slatted shelves housing the gas fired boiler.
Bedroom
13' 0" x 7' 5" (3.96m x 2.26m) With window to rear, walk-in cupboard 7' 1" x 5' 5" (2.16m x 1.65m) with light and access to eaves storage.
Bathroom
9' 3" x 8' 7" (2.82m x 2.62m) With obscured window to side, fully tiled floor and walls and fitted with a large tile enclosed shower with fixed and hand held shower heads, vanity sink unit with mixer tap, concealed cistern WC and curved bath with centre mixer tap, recessed shelf above, heated towel rail, radiator.
Bedroom
13' 1" x 12' 0" (3.99m x 3.66m) With window to front and access to large walk-in cupboard 7' 1" x 5' 7" (2.16m x 1.70m) with light.
Outside
The property is surrounded by a large area of communal gardens for use by the residents. In addition a driveway leads to
Garage en-bloc
18' 0" x 7' 10" (5.49m x 2.39m) The last garage on the left hand side with up-and-over door.
Lease information
The property has a 999 year lease from 2008 with a share of the freehold.
Maintenance and insurance is payable at approximately £675 twice annually.
Council tax
Rother District Council
Band D - £2,506.86
Property info
For more information about this property, please contact
Campbell’s, TN33 on +44 1424 317043 * (local rate)
Disclaimer
Property descriptions and related information displayed on this page, with the exclusion of Running Costs data, are marketing materials provided by Campbell’s, and do not constitute property particulars. Please contact Campbell’s for full details and further information. The Running Costs data displayed on this page are provided by PrimeLocation to give an indication of potential running costs based on various data sources. PrimeLocation does not warrant or accept any responsibility for the accuracy or completeness of the property descriptions, related information or Running Costs data provided here.































.png)
