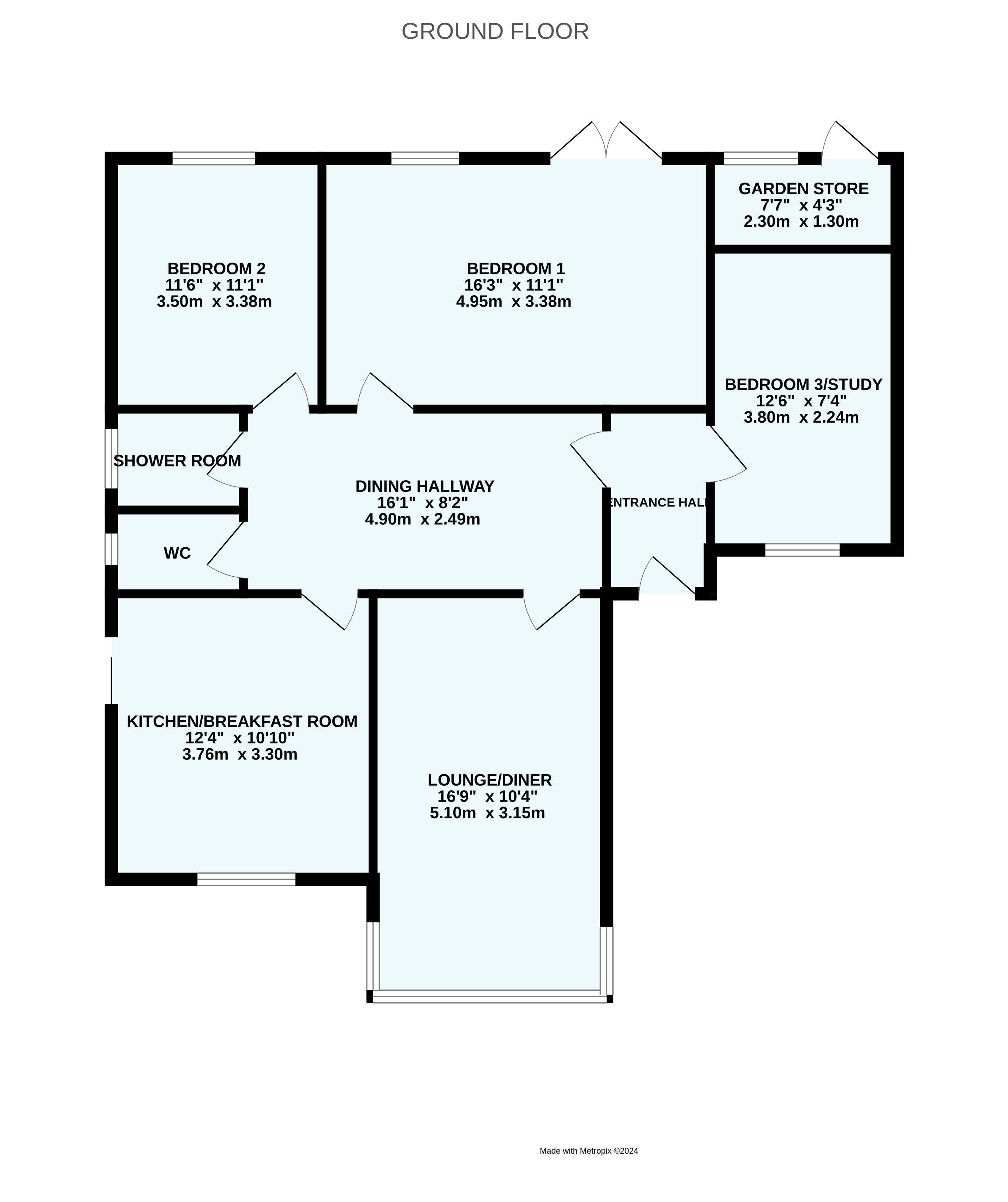Bungalow for sale in Charlemont Road, Teignmouth, Devon TQ14
* Calls to this number will be recorded for quality, compliance and training purposes.
Property features
- 3 Bedroom Detached Bungalow in East Teignmouth
- Entrance Hall
- Lounge
- Shower Room
- Separate WC
- Kitchen
- Garden
Property description
This is lovely bright and airy detached bungalow in a quiet location in East Teignmouth with sea views. There are three bedrooms, lounge, kitchen as well as a dining hall. The garden affords a sunny west facing aspect.
About This Property
This detached bungalow, constructed in the 1970s, boasts a charming aspect with a sunny west-facing rear garden that provides views of the Ness Headland and the sea. The property comprises three bedrooms, with French doors leading out onto the garden from the main bedroom. Interestingly, in similar bungalows on the same street, the main bedroom has been divided to create two separate bedrooms.
Both the kitchen and lounge offer views over the front garden, while a central dining hall provides ample space for family gatherings and could easily be merged into the lounge living space if desired. The garden itself is level, featuring a lawn area and a patio, perfect for outdoor relaxation. Additionally, there is a storage room ideal for keeping garden furniture and tools organized.
UPVC front door with inset leaded light glazed screen and matching side screens, leading to ...
Entrance Hall (1.595m x 1.806m (5' 3" x 5' 11"))
Coved ceiling, ceiling light. Doors to ...
Bedroom Three (2.241m x 3.821m (7' 4" x 12' 6"))
Coved ceiling, ceiling light, panelled radiator, TV aerial point, power points, uPVC window overlooking the front.
Dining Hall (4.919m x 2.434m (16' 2" x 8' 0"))
Panelled radiator, coved ceiling, ceiling light, hatch to loft space, glazed door to lounge, further doors off.
Lounge (5.156m x 3.141m (16' 11" x 10' 4"))
Triple aspect with uPVC window overlooking the front and side, further uPVC window having a delightful direct sea view. Panelled radiator, coved ceiling, two ceiling light points, feature fireplace with fitted electric fire.
Shower Room (1.655m x 1.863m (5' 5" x 6' 1"))
Half tiled, corner shower unit with electric Mira shower, close coupled WC, pedestal wash hand basin, vinyl tile effect flooring, chrome heated towel rail, coved ceiling, extractor fan, frosted uPVC window.
Separate WC (1.64m x 0.912m (5' 5" x 3' 0"))
Close coupled WC, half tiled walls, frosted uPVC window, coved ceiling, ceiling light.
Kitchen (3.761m x 3.311m (12' 4" x 10' 10"))
UPVC window overlooking the front and affording sea views. Modern fitted kitchen comprising work surface with inset one and a half bowl sink unit, base unit below, integrated slimline dishwasher, gas hob with extractor hood above and pan drawers below, island with work surface and appliance space for fridge and freezer under, appliance space and plumbing for washing machine, tall unit housing Bosch electric oven with cupboards above and below. Further work surface with cupboards under and complementing eye level units to three walls, vinyl flooring, ceiling spotlights, built-in larder cupboard with Worcester gas fired central heating boiler and shelving, further built-in cupboard housing pre-ladder cylinder with fitted immersion heater and slatted shelving. Frosted sliding doors affording access to the side of the property and to the front and rear.
Bedroom Two (3.33m x 3.5m (10' 11" x 11' 6"))
UPVC window overlooking the rear garden with views across to countryside beyond Shaldon and Combeinteignhead looking up to Dartmoor. Panelled radiator, coved ceiling, ceiling light, built-in wardrobe cupboard with shelving and further cupboard above.
Bedroom One (3.34m x 4.942m (10' 11" x 16' 3"))
Coved ceiling, two ceiling lights, panelled radiator, uPVC window overlooking the rear garden, uPVC French doors leading out onto the garden, which affords a westerly aspect.
Outside
The rear garden has two areas of lawn, the rest with shrub borders, raised paved patio area, timber shed, enclosed to three sides. There are sea views from the garden and has a sunny west facing aspect so lots of afternnon and evening sun.
Required Information
The property is Freehold and the council tax with Teignbridge District Council is a Band D
Property info
For more information about this property, please contact
Bradleys Estate Agents - Teignmouth, TQ14 on +44 1626 295019 * (local rate)
Disclaimer
Property descriptions and related information displayed on this page, with the exclusion of Running Costs data, are marketing materials provided by Bradleys Estate Agents - Teignmouth, and do not constitute property particulars. Please contact Bradleys Estate Agents - Teignmouth for full details and further information. The Running Costs data displayed on this page are provided by PrimeLocation to give an indication of potential running costs based on various data sources. PrimeLocation does not warrant or accept any responsibility for the accuracy or completeness of the property descriptions, related information or Running Costs data provided here.

























.png)


