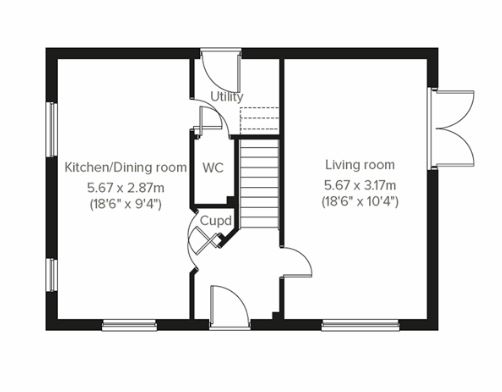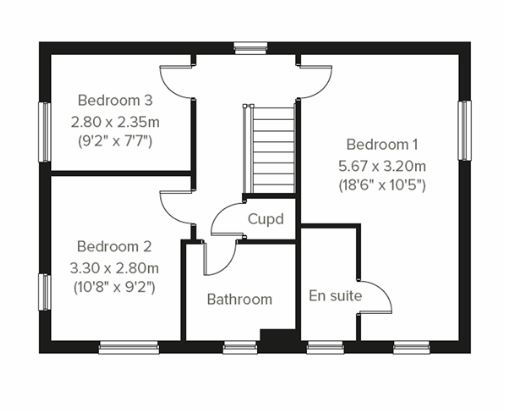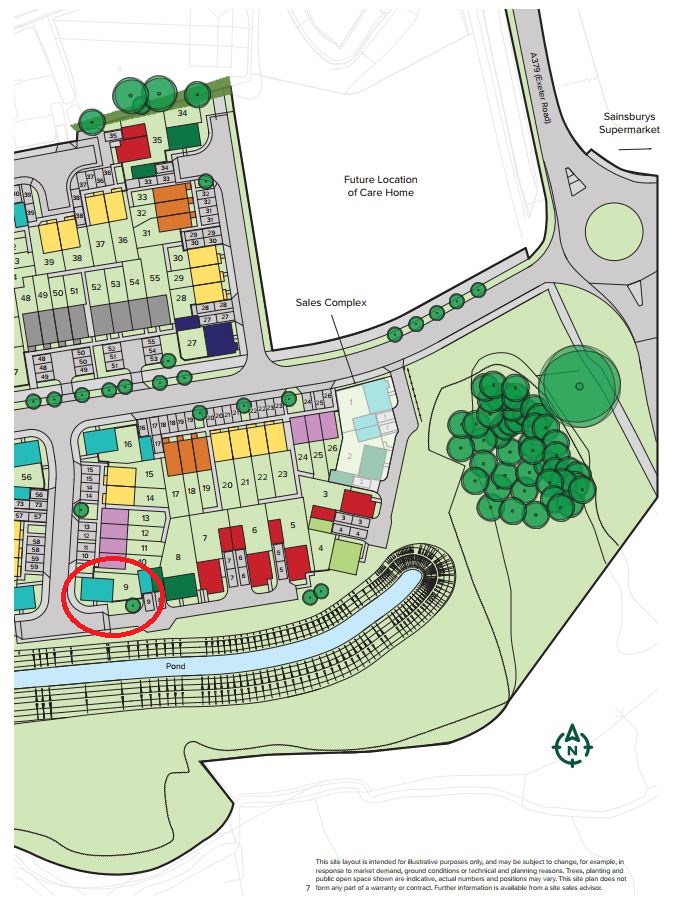Detached house for sale in Calm Water Close, Dawlish EX7
* Calls to this number will be recorded for quality, compliance and training purposes.
Property features
- Detached house
- 3 bedrooms
- Master bedroom with en suite shower room
- Enclosed garden
- Garage and parking for 2 cars
- Utility room
- Lovely outlook to the front
- Freehold
- Council tax band - D
- EPC - B
Property description
Detailed Description
A fantastic opportunity top purchase this 3 bedroom detached house situated on a popular development on the outskirts of Dawlish. The property is very well situated with a wonderful open outlook to the front over a pond with open views over the surrounding area. Key benefits include parking for 2 cars, good size garage, enclosed garden and no onward chain. Freehold, council tax band - D, EPC - B.
Less than 2 miles from Dawlish town centre, Swan Park is in an ideal location to enjoy all the area has to offer. The charming town is filled with a mixture of high street and independent shops, along with a number of eateries, a museum, and essential services including a hospital. Sainsbury's is just across the road from this new development making your weekly shop a breeze. For even more choice, Swan Park is within a 20-minute drive of Exeter, a hub of entertainment, leisure and shopping.
Front door to
entrance hall: Composite door to front elevation, single radiator, vinyl flooring, stairs to first floor accommodation and doors leading to:
Living room: A bright and welcoming living room with UPVC double glazed window to front elevation, UPVC double glazed double doors leading out to the rear garden patio perfect for alfresco dining, single radiator and TV aerial point.
Kitchen/dining room: A modern fitted kitchen diner with grey gloss wall, drawer and base units, roll top work surface, one and a half bowl stainless steel sink with drainer and mixer tap, gas hob with overhead extractor, built in oven and fridge freezer, single radiator, spotlights, UPVC double glazed window to front and side elevations and vinyl flooring.
Utility room: Composite door to rear elevation, single radiator, space for freestanding washing machine, Combi boiler and vinyl flooring.
Cloakroom: Low level wc, pedestal wash hand basin and vinyl flooring.
Frist floor landing: UPVC double glazed window to rear elevation, loft access, built in storage cupboard, single radiator, carpeted flooring and doors leading to:
Bedroom 1: Master bedroom with UPVC double glazed windows to front and side elevations, TV aerial point, single radiator, built in wardrobe and carpeted flooring.
En suite shower room: A modern fitted ensuite shower room with double shower, low level WC, pedestal wash hand basin, UPVC obscured double glazed window to front elevation, single radiator, walls tiled to splash prone areas and wood effect vinyl flooring.
Bedroom 2: Double bedroom with UPVC double glazed windows to front and side elevations, built in wardrobe, single radiator, TV aerial point and carpeted flooring.
Bedroom 3: Double bedroom with UPVC double glazed window to side elevation, single radiator and carpeted flooring.
Bathroom: Modern fitted bathroom with panelled bath with shower over, low level WC, pedestal wash hand basin, chrome towel rail, extractor fan, UPVC obscured double glazed window to front elevation, walls tiled to splash prone areas and wood effect vinyl flooring.
Outside: To the front of the property is a driveway leading to the garage and further area of parking laid to block paving, steps leading to the front door and established shrubs to the side of the property. The rear garden is fully enclosed, mostly laid to lawn with a paved patio area and path leading to a gate providing side access.
Property info
For more information about this property, please contact
Fraser & Wheeler Estate Agents, EX7 on +44 1626 295737 * (local rate)
Disclaimer
Property descriptions and related information displayed on this page, with the exclusion of Running Costs data, are marketing materials provided by Fraser & Wheeler Estate Agents, and do not constitute property particulars. Please contact Fraser & Wheeler Estate Agents for full details and further information. The Running Costs data displayed on this page are provided by PrimeLocation to give an indication of potential running costs based on various data sources. PrimeLocation does not warrant or accept any responsibility for the accuracy or completeness of the property descriptions, related information or Running Costs data provided here.





























.png)
