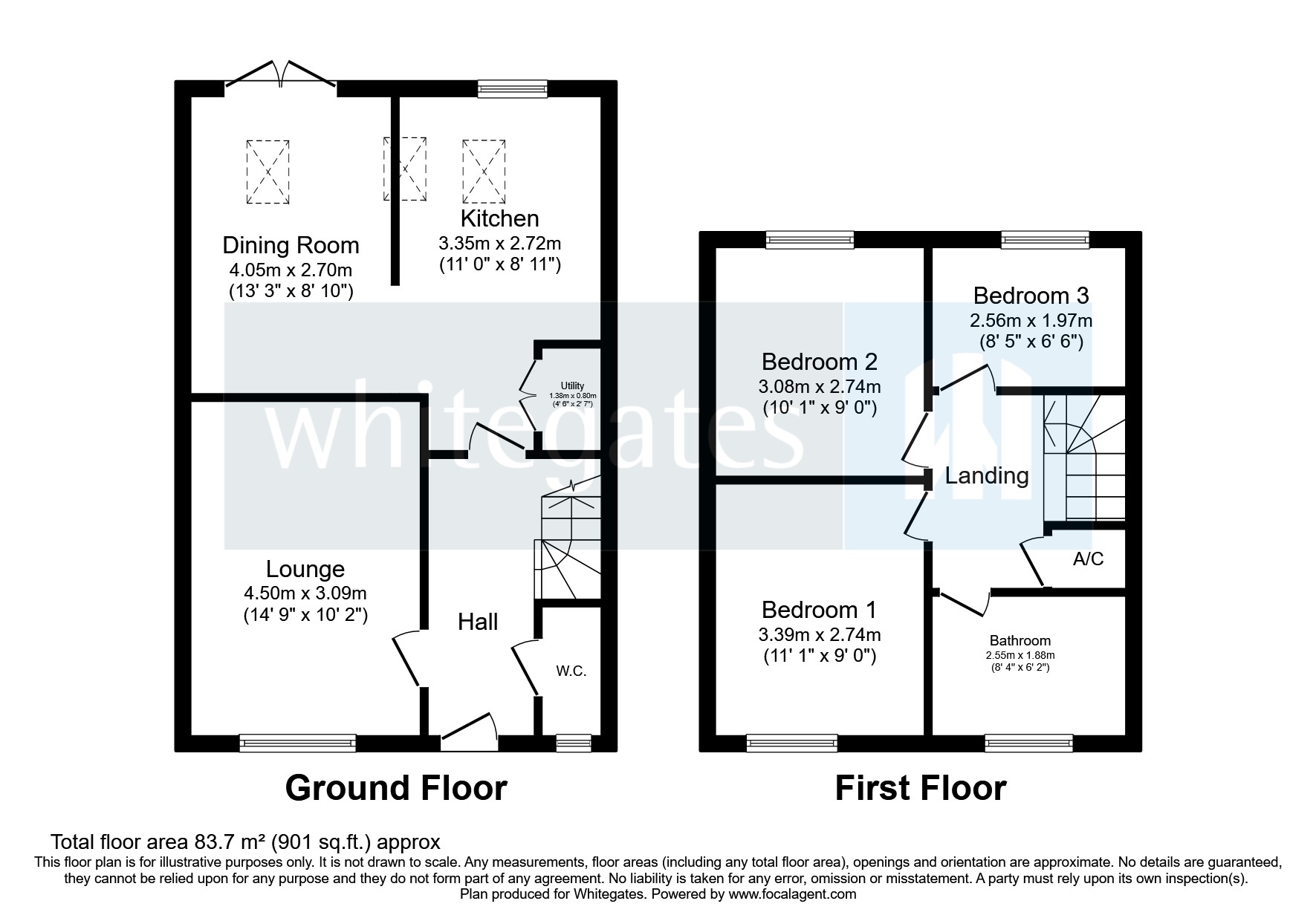Detached house for sale in Charles Wayte Drive, Crewe, Cheshire CW1
* Calls to this number will be recorded for quality, compliance and training purposes.
Property features
- Energy Efficient Rating
- Freehold
- Three Bedroom Detached
- Large Kitchen Dining Room
- Integrated Appliances
- Well Presented Decoration
- No Chain
Property description
Presenting for sale
Whitegates in Crewe are delighted to market Charles Wayte Drive, a stunning three bedroom detached home. Offer for sale with No Chain. This property is in beautiful condition and boasts tasteful decorations throughout A modern home with great presentation. The beautifully designed interior is complemented by an impressive kitchen dining room, it's a wonderful space complete with patio doors leading to the garden, provide ample space for relaxation and entertainment. Enjoying three good size bedrooms. Benefitting from driveway parking for two vehicles. Don't miss the opportunity to own this exceptional home. Contact Whitegates in Crewe for more information.
A welcoming entrance hallway that leads into a spacious living room which is nicely decorated. The impressive kitchen dining room, with patio doors overlooking the rear garden perfect for entertaining guests or relaxing with family. The stylish kitchen is equipped with fitted appliances including a fridge, freezer, dishwasher, oven with grill, and hob, providing everything you need to cook and entertain with ease. The utility cupboard in this property offers great space for a washing machine and dryer and offering practical storage solutions. The ground floor accommodation is completed by a convenient WC. With its modern amenities, spacious layout, and seamless flow between living spaces, this property is the perfect blend of style and functionality.
The spacious first-floor landing offers three good size bedrooms. The well-appointed bedrooms make this home a truly inviting and comfortable living space. The modern family bathroom with a four-piece suite completes the accommodation.
The garden is of a generous size and offers plenty of privacy due to not being overlooked. Having a lawn and patio area. To the front aspect the property benefits from a driveway, having space for two vehicles.
The property has double glazed uPVC windows and doors, and is gas central heated.
EPC - B
Tenure - Freehold
Council Tax Band - C
Situated on the newly development of Coppenhall Place and in very close proximity to the Crewe Town Centre means that local amenities, public transport, and work opportunities are all within touching distance.
The development is also excellently located for those that commute, with the bus station in the town centre, as well as being a short distance from the train station make public transport easy to access. Easy road routes lead to the a500, a530 and the M6.
Well, regarded schools are in proximity with Mablins Lane Primary, St Michaels Academy, Leighton Academy and Underwood West Academy. High schools include Sir William Stanier and Ruskin High School. South Cheshire College and the Engineering College are also easily accessible.
Easy access into the Crewe Town Centre and the A530, meaning Nantwich and Middlewich are also within touching distance. The train station, bus station and bus stops are also in proximity. Additional transport links include ease of access to the A500 and M6.
Crewe Town Centre offers an abundance of local amenities, working opportunities as well as sporting facilities. Slightly further to the South West you will find Nantwich, which is a beautiful and historic Town, again filled with boutique shops, historical buildings, sporting facilities, bars, and restaurants.
Thinking about selling your property? For a free valuation from one of our local experts, please call or e-mail our Whitegates office, and we will be happy to assist you with an award-winning service.<br /><br />
Hall
WC
Lounge (14' 9" x 10' 2" (4.5m x 3.09m))
Kitchen (Open Plan Kitchen Diner) (11' 0" x 8' 11" (3.35m x 2.72m))
Dining Area (13' 3" x 8' 10" (4.05m x 2.7m))
Landing
Bedroom One (11' 1" x 9' 0" (3.39m x 2.74m))
Bedroom Two (10' 1" x 9' 0" (3.08m x 2.74m))
Bedroom Three (8' 5" x 6' 6" (2.56m x 1.97m))
Bathroom (8' 4" x 6' 2" (2.55m x 1.88m))
Property info
For more information about this property, please contact
Whitegates - Crewe, CW2 on +44 1270 397185 * (local rate)
Disclaimer
Property descriptions and related information displayed on this page, with the exclusion of Running Costs data, are marketing materials provided by Whitegates - Crewe, and do not constitute property particulars. Please contact Whitegates - Crewe for full details and further information. The Running Costs data displayed on this page are provided by PrimeLocation to give an indication of potential running costs based on various data sources. PrimeLocation does not warrant or accept any responsibility for the accuracy or completeness of the property descriptions, related information or Running Costs data provided here.



























.png)
