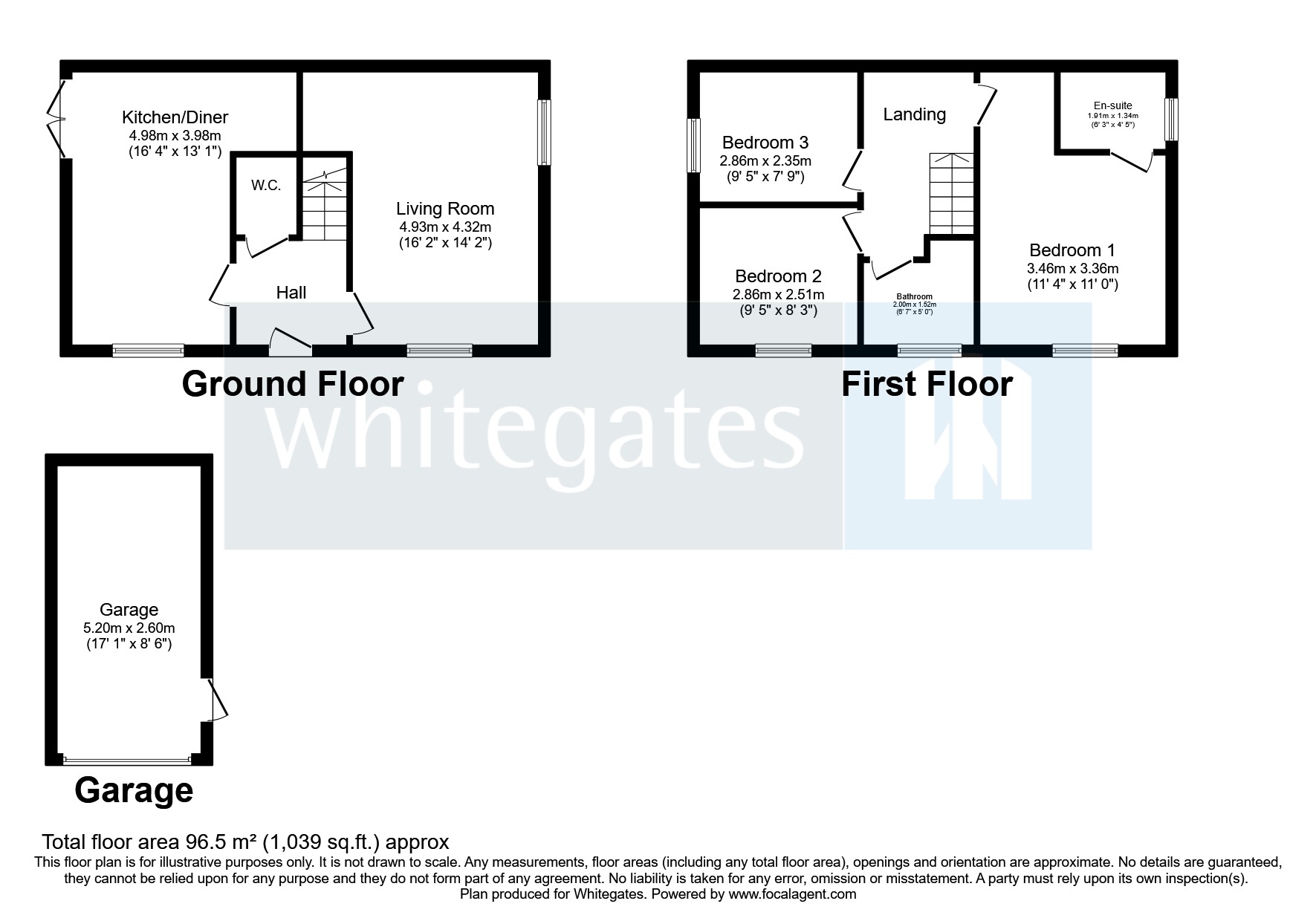Detached house for sale in Ellis Close, Shavington, Crewe, Cheshire CW2
* Calls to this number will be recorded for quality, compliance and training purposes.
Property features
- Corner plot
- Detached garage with two doors
- Generous size garden with sunny aspect
- Excellently located within the village of shavington
- Three well-proprtioned bedrooms
- Master bedroom with ensuite shower room
Property description
Presenting for sale
Whitegates in Crewe are pleased to introduce this exceptional three bedroom detached home which is located in the sought-after village of Shavington to the market. Situated on a corner plot, this property offers a fantastic position and boasts three spacious bedrooms, including a master bedroom with an ensuite bathroom. The well-designed layout includes a spacious kitchen/diner and a generous living room, perfect for entertaining guests. With the added benefit of a detached garage and a beautiful garden enjoying a sunny aspect, this property is truly a gem. Don't miss out, book a viewing appointment today by contacting Whitegates in Crewe for more information.
Step inside this stunning property and be greeted by well-proportioned rooms that exude warmth and charm. The welcoming entrance hall sets the tone for the rest of the home, leading you to the tastefully decorated living room. With ample space and natural light streaming in from the front and side windows, this room is perfect for relaxing and entertaining.
As you continue your journey through the house, you'll discover the heart of the home - the kitchen/dining room. This brilliant open plan space is a true delight for any aspiring chef or avid entertainer. The stylish range of cabinets provides ample storage, while the range of appliances ensures that all your culinary needs are met. The dining area is perfect for enjoying meals with family and friends, and the patio doors seamlessly connect the indoor and outdoor spaces, leading you to the beautiful garden.
Completing the ground floor is a convenient WC, adding a touch of practicality to this already impressive home. Moving upstairs, you'll find three generously sized bedrooms. The master bedroom is a true sanctuary, offering a large king size bed and the luxury of an ensuite shower room. The remaining bedrooms are equally spacious and provide versatile living spaces to suit your needs. A modern family bathroom and a spacious landing complete the accommodation on offer, ensuring that every member of the household has their own space to relax and unwind.
Stepping outside, you'll be greeted by a driveway that can accommodate multiple cars, providing ample parking space for you and your guests. The detached garage is located at the rear of the property and provides extra storage space. It has an up-and-over style garage door and an entrance door from the garden, making it convenient to access and perfect for housing your vehicles or creating a workshop/gym. The garage is equipped with battery-operated pir lights, and an armoured casing is installed underground for future power supply. The rear garden is a true oasis, with a sunny aspect and boasting a generous lawn area and a landscaped flagged patio. Whether you're hosting a summer barbecue or simply enjoying a peaceful afternoon in the sun, this garden is the perfect outdoor retreat. A side gate provides easy access to the front of the property, adding an extra layer of convenience to your daily life.
Tenure - Freehold
EPC - B
Council Tax Band - D
Shavington is a semi-rural village situated between the towns of Crewe and Nantwich, each being about a 5 minute drive. Shavington village is well positioned to suit any needs, offering well-regarded schools, shops and amenities, transport links include A500 to Nantwich, Chester and Crewe town centres and the M6 motorway network. Crewe railway station is also within easy reach.
Thinking about selling your property? For a free valuation from one of our local experts, please call or e-mail our Whitegates office, and we will be happy to assist you with an award winning service.<br /><br />
Living Room (16' 2" x 14' 2" (4.93m x 4.32m))
Kitchen/Diner (16' 4" x 13' 1" (4.98m x 3.98m))
Bedroom One (11' 4" x 11' 0" (3.46m x 3.36m))
Ensuite Bathroom (6' 3" x 4' 5" (1.91m x 1.34m))
Bedroom Two (9' 5" x 8' 3" (2.86m x 2.51m))
Bedroom Three (9' 5" x 7' 9" (2.86m x 2.35m))
Bathroom (6' 7" x 5' 0" (2m x 1.52m))
Property info
For more information about this property, please contact
Whitegates - Crewe, CW2 on +44 1270 397185 * (local rate)
Disclaimer
Property descriptions and related information displayed on this page, with the exclusion of Running Costs data, are marketing materials provided by Whitegates - Crewe, and do not constitute property particulars. Please contact Whitegates - Crewe for full details and further information. The Running Costs data displayed on this page are provided by PrimeLocation to give an indication of potential running costs based on various data sources. PrimeLocation does not warrant or accept any responsibility for the accuracy or completeness of the property descriptions, related information or Running Costs data provided here.






























.png)
