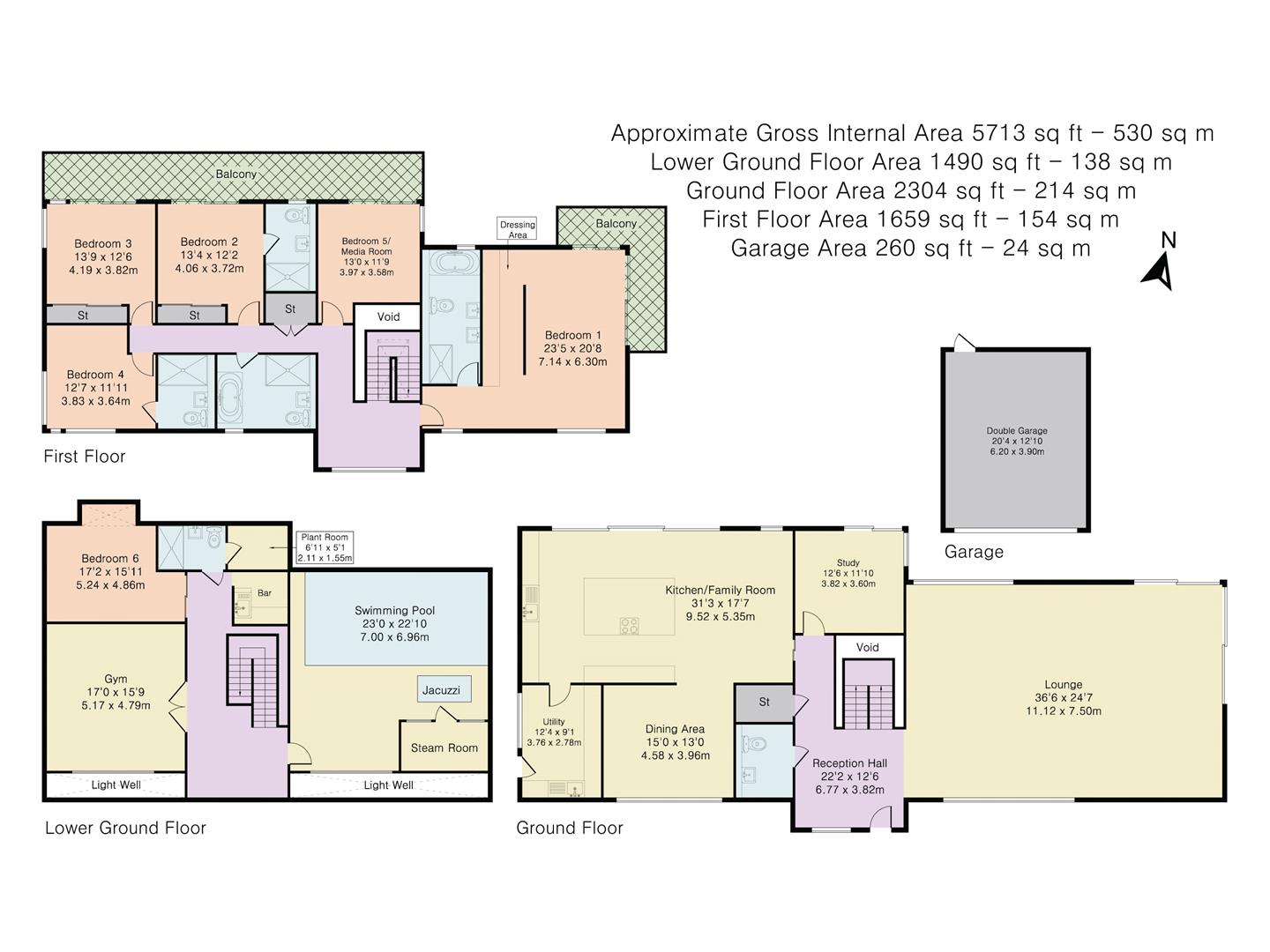Detached house for sale in Chapel Lane, Letty Green, Hertford SG14
* Calls to this number will be recorded for quality, compliance and training purposes.
Property description
One-off contemporary masterpiece - This stunning gated detached residence is set within the quiet and highly desirable location of Letty Green. The thoughtful and beautifully designed accommodation extends to approximately 5,713sq ft with superb bespoke leisure complex including wonderful entertainment area with bar, indoor heated swimming pool, steam room, jacuzzi and gymnasium. (Build Warranty until 2030)
This outstanding property provides five bedrooms, five bathrooms and three reception rooms. It incorporates a substantial feature staircase, floor to ceiling windows and offers stunning spaces with exquisite detailing. The home is designed for open plan family living and entertaining on a large scale and is powered by an air source heat pump, with underfloor heating/cooling, heat recovery system with air filtration/cooling.
The ground floor the home offers a large reception hall, contemporary kitchen/family room, lounge, dining area, study, downstairs cloakroom/WC and utility room. The first floor comprises of principal bedroom with en-suite bathroom and balcony, two further bedrooms, three further bathrooms (two en-suite), media room/art room/bedroom, with a glass balcony running across the rear of the property. The lower ground floor offers a luxury spa including swimming pool, gymnasium, steam room, jacuzzi and gymnasium, plus a further bedroom. The house also features smart lighting, blinds, audio and an iMist sprinkler system.
The property is approached via a gated drive with off street parking and a double garage. To the rear there is a large rear garden, mainly laid to lawn with koi carp pond, sunken entertainment area and a large sun terrace with integrated sound system.
Letty Green offers access to various amenities such as the popular Hertingfordbury Cowper village school in Birch Green and the Cowper Arms village pub, both just a short walk away. Hertford town is a short drive away offering easy access to the ever-popular town centre, Hertford North train station and the exceptional local schools.
- The Glass House -
- Ground Floor -
Reception Hall (6.77m x 3.82m (22'2" x 12'6"))
Cloakroom/Wc
Lounge (11.12m x 7.50m (36'5" x 24'7"))
Study (3.82m x 3.60m (12'6" x 11'9"))
Kitchen/Family Room (9.52m x 5.35m (31'2" x 17'6"))
Dining Area (4.58m x 3.96m (15'0" x 12'11"))
Utility (3.76m x 2.78m (12'4" x 9'1"))
- First Floor -
Landing
Bedroom One (7.14m x 6.30m (23'5" x 20'8"))
En-Suite
Bedroom Two (4.06m x 3.72m (13'3" x 12'2"))
En-Suite
Bedroom Three (4.19m x 3.82m (13'8" x 12'6"))
Bedroom Four (3.83m x 3.64m (12'6" x 11'11"))
En-Suite
Family Bathroom
Bedroom Five/Media Room (3.97m x 3.58m (13'0" x 11'8"))
- Lower Ground Floor -
Gym (5.17m x 4.79m (16'11" x 15'8"))
Bedroom Six (5.24m x 4.86m (17'2" x 15'11"))
Shower Room
Swimming Pool W/ Jacuzzi & Steam Room (7.00m x 6.96m (22'11" x 22'10"))
Bar
Plant Room (2.11m x 1.55m (6'11" x 5'1"))
- Exterior -
Rear Garden
Gated Driveway
Double Garage (6.20m x 3.90m (20'4" x 12'9"))
Property info
For more information about this property, please contact
Simply Homes, SG14 on +44 1992 843868 * (local rate)
Disclaimer
Property descriptions and related information displayed on this page, with the exclusion of Running Costs data, are marketing materials provided by Simply Homes, and do not constitute property particulars. Please contact Simply Homes for full details and further information. The Running Costs data displayed on this page are provided by PrimeLocation to give an indication of potential running costs based on various data sources. PrimeLocation does not warrant or accept any responsibility for the accuracy or completeness of the property descriptions, related information or Running Costs data provided here.














































.png)
