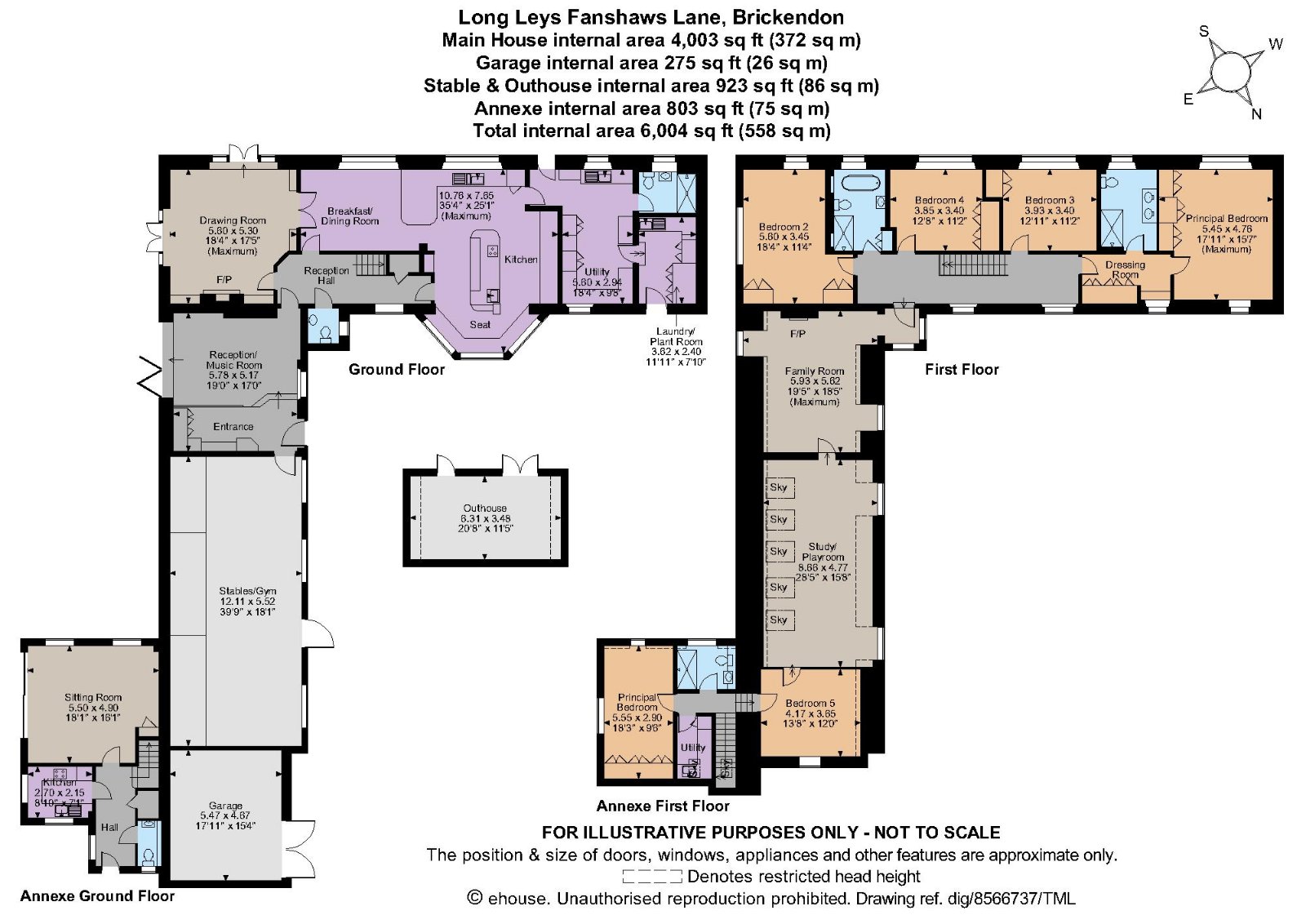Detached house for sale in Fanshaws Lane, Brickendon, Hertford, Hertfordshire SG13
* Calls to this number will be recorded for quality, compliance and training purposes.
Property features
- 4 Reception Rooms
- 5 Bedrooms
- Kitchen/Diner
- 4 Bathrooms
- Laundry Room
- Utility Room
- Guest Cloakroom
- Play room/ Study
- Sellf contained Annexe
- Stable Block/ Gym
Property description
A handsome detached family home with an annexe and stunning gardens located in a sought-after village
Brickendon 0.4 mile, Bayford station 0.4 mile (London St. Pancras International 45 minutes), Hertford and Hertford East station 4.0 miles (London Liverpool Street 49 minutes), (Jct. 25) 7.8 miles, A1(M) (Jct. 4) 7.9 miles, London Stansted Airport 25.5 miles
Entrance | Reception/music room | Drawing room | Family room | Study/play room| Kitchen/Dining room | Utility room | Laundry/plant room Five Bedrooms, 1 en suite | Dressing room | Family bathroom | Shower room | 1 Bedroom annexe | Gardens | Stable/gym | Double garage | Pond | About 2 acres | EPC rating E
The property
Long Leys is a handsome country house offering more than 4,000 sq. Ft. Of light-filled flexible accommodation arranged in an L-shaped configuration over two floors.
The ground floor accommodation flows from the entrance to a spacious split-level reception/music room with bespoke Neville Johnson designed and fitted boot-room and storage and bi-fold doors to a terrace, the hall leads to the drawing room with feature cast iron open fireplace, bespoke shelving and French doors to garden terraces to both aspects, additional doors opens to the extensive 35 ft. Dual aspect kitchen/dining room with a large front aspect bay with window seating, The Neptune fully fitted kitchen offers a range of units, large central island with Quartz worktops, Miele appliances, 5-oven electric Aga, Fischer and Paykal dishwasher, double Belfast sink and Quooker tap. There is also a guest cloakroom, a fitted utility room, a shower room with a basin and WC and a separate laundry/plant room with a door to the front aspect.
On the first floor the property offers a generous
family room with a feature wood burner, a vaulted 28 ft. Study/play room with a door to a double bedroom which is also accessible from the annexe, allowing it to become two bedrooms. A spacious principal bedroom with built-in storage, fitted dressing room and contemporary en suite shower room with twin sinks, three further well-proportioned bedrooms and a family bathroom with freestanding bath and separate walk-in shower.
The Annexe
Benefits its own entrance and features an entrance hall with cloakroom, sitting room with patio doors to the garden, modern fitted kitchen and first floor fitted utility room, double bedroom and modern shower room.<br /><br />The property is approached over a driveway giving access to the weatherboarded double garage and through double iron gates opening to a courtyard with gazebo-covered seating area, offering private parking and giving access to an integral 39 ft. Stable.
The well-maintained part-walled garden is laid mainly to level lawn interspersed with mature specimen trees and bordered by well-stocked flowerbeds, 20 ft. Outhouse and numerous paved terraces. Through a charming iron gate there is a further garden mainly laid to lawn and features a garden pond. Multiple power points and a semi-automated irrigation system runs throughout. The whole enjoying stunning views.<br /><br />Location
Centred on a traditional village green, the historic village of Brickendon has a thriving community spirit and day-to-day amenities including a church, village pub with bistro, golf course and popular primary school in nearby Bayford.
The market town of Hertford offers extensive independent and high street shopping, supermarkets, services, cafés, restaurants and recreational and leisure facilities including a bowling green, tennis courts and a leisure centre with swimming pool. Communication links are excellent: The nearby M25 and A1(M) give access to the national motorway network, Bayford station offers fast and regular services into central London and London Stansted Airport has a wide range of domestic and international flights.
The area offers a wide range of independent schools including St. Joseph’s in the Park, Haileybury, Duncombe and Queenswood.
Property info
For more information about this property, please contact
Strutt & Parker - Cuffley, EN6 on +44 1707 684036 * (local rate)
Disclaimer
Property descriptions and related information displayed on this page, with the exclusion of Running Costs data, are marketing materials provided by Strutt & Parker - Cuffley, and do not constitute property particulars. Please contact Strutt & Parker - Cuffley for full details and further information. The Running Costs data displayed on this page are provided by PrimeLocation to give an indication of potential running costs based on various data sources. PrimeLocation does not warrant or accept any responsibility for the accuracy or completeness of the property descriptions, related information or Running Costs data provided here.














































.png)


