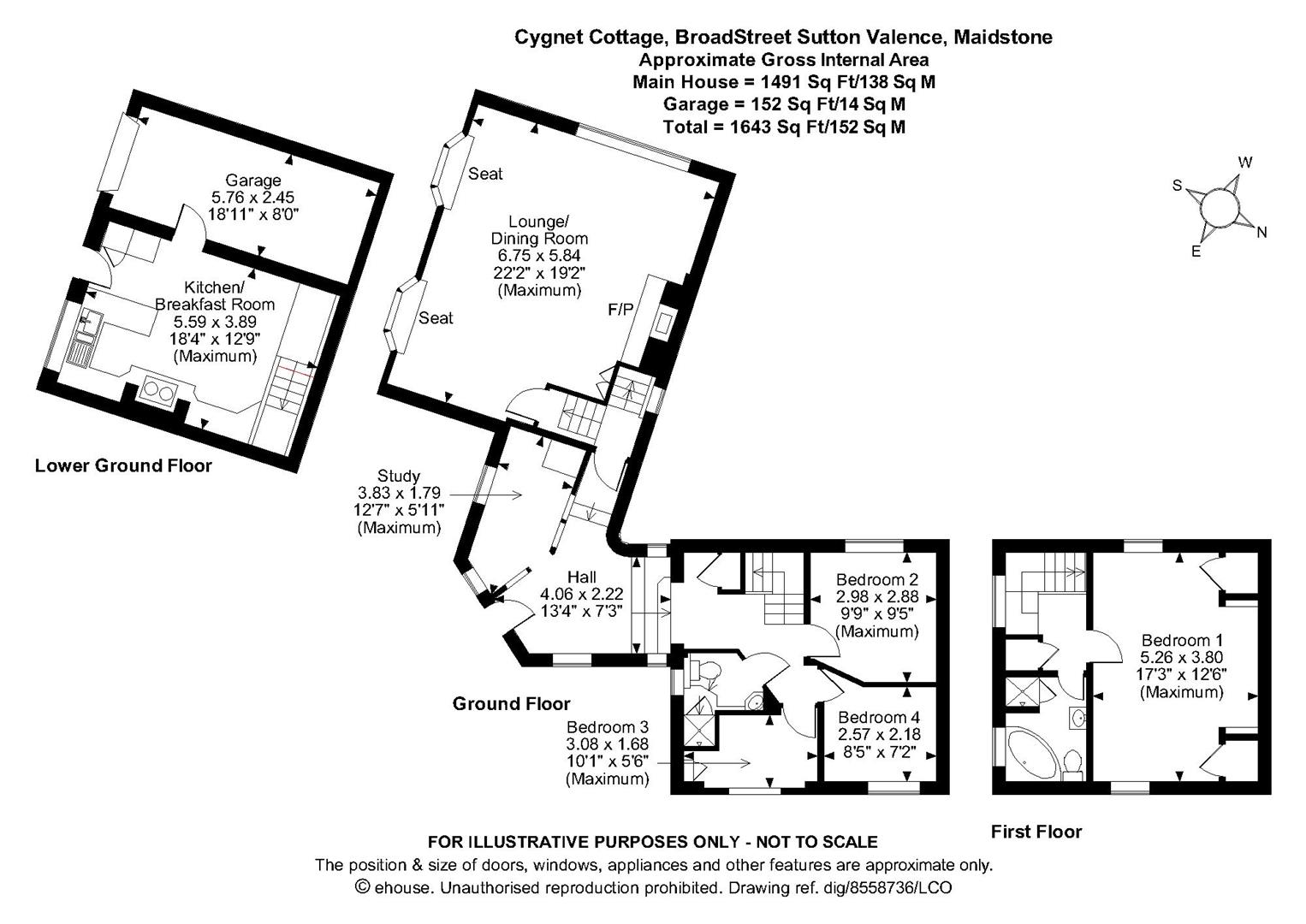Semi-detached house for sale in Broad Street, Sutton Valence, Maidstone ME17
* Calls to this number will be recorded for quality, compliance and training purposes.
Property description
Attached cottage inthe heart of the sought after village of sutton valence within walking distance of local amenities
Nestled in the serene and idyllic setting of Sutton Valence Village, this exceptional property offers not only a charming residence but also the allure of a picturesque community. Sutton Valence boast a rich history and close-knit community atmosphere, with Sutton Valence Primary school within walking distance of the home as well as a range of amenities including country pubs.
Cygnet Cottage is a captivating home built in the 1820s. Formerly two cottages, converted into one residence, the home is arranged over three floors, with a unique layout.
On the ground floor there is an entrance hall, a spacious lounge/diner with a stunning fireplace, three comfortable bedrooms, a well-appointed bathroom, and a dedicated study. The main bedroom is on the first floor with built in wardrobes and a bathroom featuring both a corner bath and a shower. The lower ground floor features a well-equipped kitchen breakfast room and convenient access to the garage. Outside, there is off-road parking available for two cars and a picturesque cottage garden which envelops the property and benefits from from far reaching views over The Weald countryside.
Offering rich history and characterful features, Cygnet Cottage will generate plenty of interest so don't miss this remarkable chance to own a truly unique home. Call Page and Wells Loose Office today to arrange your viewing.
Ground Floor
Entrance Hall (4.06m x 2.22m (13'3" x 7'3"))
Lounge/Dining Room (6.75m x 5.84m (22'1" x 19'1"))
Study (3.83m x 1.79m (12'6" x 5'10"))
Shower Room
Bedroom 2 (2.98m x 2.88m (9'9" x 9'5"))
Bedroom 3 (3.08m x 1.68m (10'1" x 5'6"))
Bedroom 4 (2.57m x 2.18m (8'5" x 7'1"))
First Floor
Bedroom 1 (5.26m x 3.80m (17'3" x 12'5"))
Bathroom
Lower Ground Floor
Kitchen/Breakfast Room (5.59m x 3.89m (18'4" x 12'9"))
Garage (5.76m x 2.45m (18'10" x 8'0"))
Externally
Gardens
Driveway To Side
Property info
For more information about this property, please contact
Page & Wells, ME15 on +44 1622 279739 * (local rate)
Disclaimer
Property descriptions and related information displayed on this page, with the exclusion of Running Costs data, are marketing materials provided by Page & Wells, and do not constitute property particulars. Please contact Page & Wells for full details and further information. The Running Costs data displayed on this page are provided by PrimeLocation to give an indication of potential running costs based on various data sources. PrimeLocation does not warrant or accept any responsibility for the accuracy or completeness of the property descriptions, related information or Running Costs data provided here.












































.png)