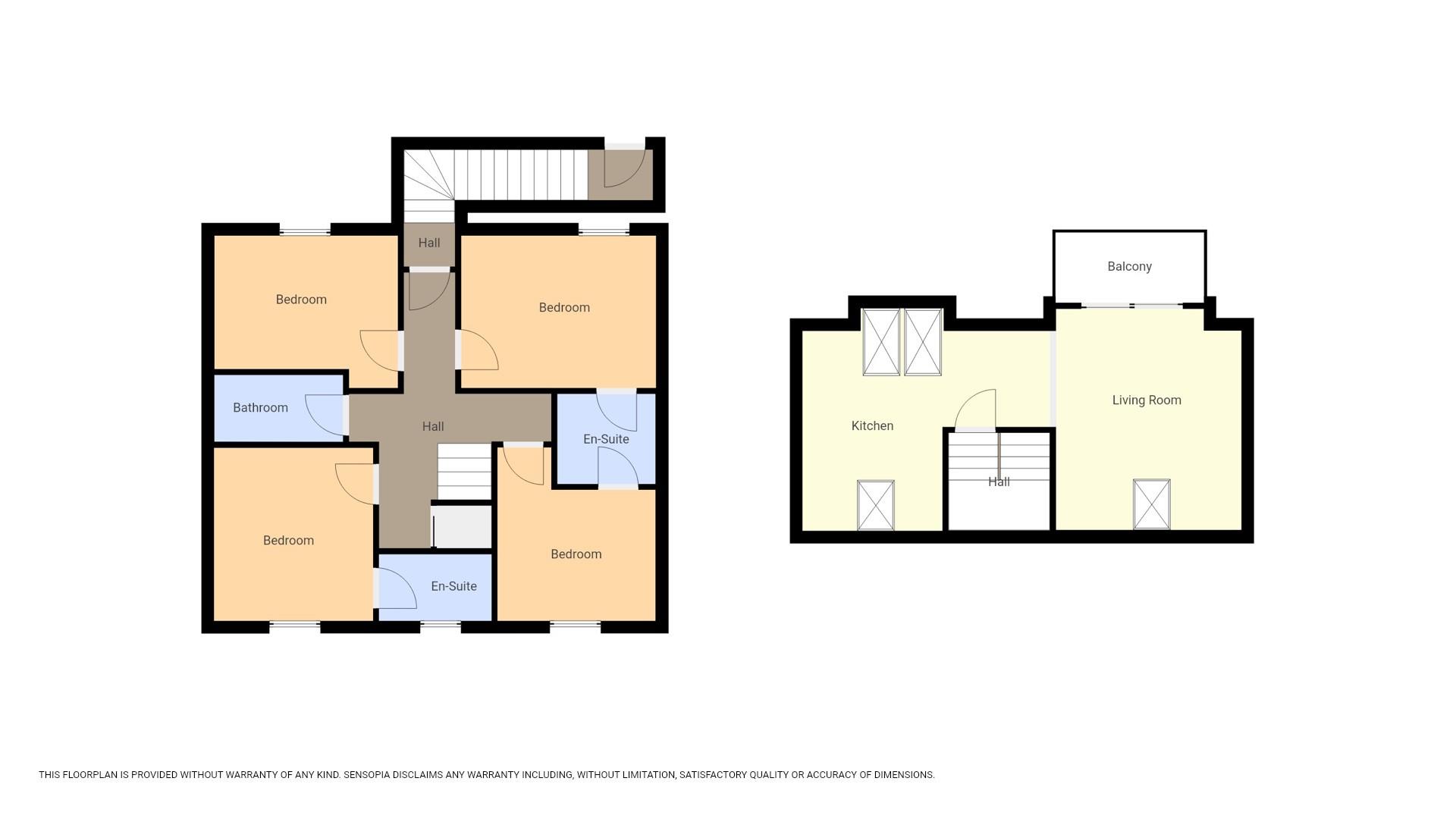Terraced house for sale in James Street, Cellardyke, Anstruther KY10
* Calls to this number will be recorded for quality, compliance and training purposes.
Property features
- Personal Property Tour available
- Location Tour available
- Stunning Panoramic views
- Seaside Family Home
- Relaxing Lifestyle Choice
- Good Primary & Secondary Schools
- Anstruther less than 1 mile
- St Andrews 'The Home of Golf' (approx 9 miles)
- Fife Coastal Path, Beach and Harbour nearby
Property description
Beautiful seaside 4 Bedroom 3 Bathroom Upper Apartment over 2 levels with stunning panoramic views across The Firth of Forth and within easy walking distance to Anstruther and all local amenities including primary and secondary schools, shops, cafes and excellent restaurants. The property gives opportunities for a range of living styles - ideal home for a family seeking a more relaxing lifestyle. Accommodation: Hall, open plan living room and dining kitchen, master bedroom with an ensuite shower room, 3 further double bedrooms, a Jack and Jill shower room and bathroom. Partial dg. GCH. Garden. Personal property and location tour available online.
Location
Cellardyke, Anstruther is a charming fishing village in the East Neuk of Fife. Located 9 miles Southeast of St Andrews, it is the largest in a string of delightful, old-fashioned fishing villages along the stretch of the Fife coast known as the East Neuk. Its main industries are tourism, fishing and farming. Recreationally there is a harbour, golf course and the Fife coastal path for walking and running as well as excellent B roads for cycling and tracks for mountain biking. Education is provided by the local primary school and Waid Academy which is one of the top-performing secondary schools in Fife. All of this makes Cellardyke one of the most desirable places to live.
Directions
Please contact agent for further information.
Hall
Access is via a solid timber door leading into the lower hallway. A carpeted stairway with timber balustrade and 2 windows to the rear leads to the upper landing with a stunning view across the Firth of Forth. Radiator. Tiled flooring. Timber door provides access to the garden.
1st Floor Landing
Carpeted stairs with wrought iron balustrade leading to the top floor of the property with open plan living room and dining kitchen. Under stair cupboard provides storage space. Cornicing. Radiator. Carpeted.
Bedroom 1 (3.75m x 3.10m (12'3" x 10'2"))
Good-sized double bedroom with double-glazed sash and case window to the rear with a gorgeous sea view. Alcove provides display/shelving/storage space with additional storage below. Ceiling rose and cornicing. Radiator. Carpeted. Doorway to the Jack and Jill shower room.
Jack & Jill Shower Room (2.02m x 1.58m (6'7" x 5'2"))
3-piece suite comprising: W.C, wash hand basin and a shower enclosure with pivot door and a thermostatic control shower. Partially tiled. Radiator. Tiled flooring.
Bedroom 2 (3.65m x 3.43m (11'11" x 11'3"))
Additional double bedroom with sash and case window to the front. Alcove provides display space with additional storage below. Ceiling rose and cornicing. Radiator. Carpeted. Doorway to the Jack and Jill shower room.
Master Bedroom (3.67m x 2.68m (12'0" x 8'9"))
Bright double bedroom with sash and case window to the front. Shelved alcove provides display/storage space with additional storage below. Cornicing. Radiator. Carpeted. Doorway to the ensuite shower room.
Ensuite Shower Room (1.96m x 1.11m (6'5" x 3'7"))
3-piece suite comprising: W.C. Inset wash hand basin and a shower enclosure with sliding doors and a thermostatic control shower. Sash and case window to the front. Partially tiled. Radiator. Tiled flooring.
Bedroom 4 (3.33m x 2.71m (10'11" x 8'10"))
Further double bedroom currently utilised as a home office with double-glazed sash and case window to the rear with a sea view across the Firth of Forth. Radiator. Carpeted.
Bathroom (2.25m x 1.40m (7'4" x 4'7"))
3-piece suite comprising: W.C, wash hand basin and a bath. Partially tiled. Radiator. Tiled flooring.
Dining Kitchen (5.06m x 2.63m (16'7" x 8'7"))
On the top floor is a beautiful open plan dining kitchen comprising: Floor standing units with contrasting worktops and tiled splashbacks. Integrated appliances include a gas hob with chimney style extractor fan above, oven below and fridge/freezer. A dishwasher and washing machine are also incorporated. Ample space for dining furniture. Coordinated cupboard houses the gas central heating condensing combi boiler. Velux window to the front with 2 Velux windows to the rear with a stunning view across the Firth of Forth towards Berwick Law and the Bass rock. Attractive window seating. Tiled flooring.
Living Room (5.62m x 4.65m (18'5" x 15'3"))
Spacious open plan living room to the dining kitchen with a Velux window to the front. Double-glazed sliding patio door to the rear provides access to the balcony with panoramic sea views over the Firth of Forth. Eaves storage cupboard. Radiator. Carpeted.
Garden
To the rear of the property is a low maintenance landscaped courtyard garden laid with gravel providing an ideal location for garden furniture and a further opportunity to relax and enjoy time in the sun with the sound of the sea in the background. Borders contain established plants providing colour throughout the seasons.
Agent Notes
Please note that all room sizes are measured approximate to widest points.
Property info
For more information about this property, please contact
Fife Properties Leven, KY8 on +44 1592 508818 * (local rate)
Disclaimer
Property descriptions and related information displayed on this page, with the exclusion of Running Costs data, are marketing materials provided by Fife Properties Leven, and do not constitute property particulars. Please contact Fife Properties Leven for full details and further information. The Running Costs data displayed on this page are provided by PrimeLocation to give an indication of potential running costs based on various data sources. PrimeLocation does not warrant or accept any responsibility for the accuracy or completeness of the property descriptions, related information or Running Costs data provided here.


































.png)
