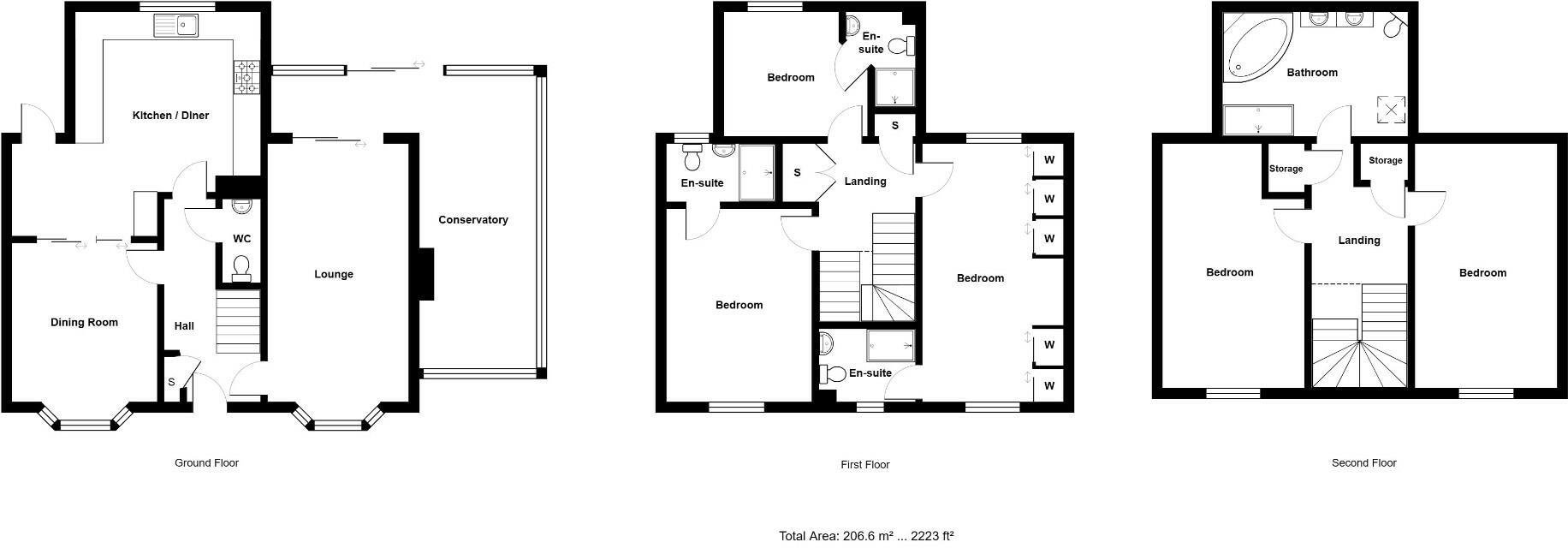Property for sale in The Haystack, Daventry NN11
* Calls to this number will be recorded for quality, compliance and training purposes.
Property features
- Well presented detached three storey family home
- UPVC Double glazed conservatory
- Large kitchen/breakfast room
- Ground floor cloakroom
- Situated in a pleasant position close to parkland
- Five generous sized bedrooms
- Three bedrooms with en-suite
- Separate dining room
- Detached Double garage with driveway parking
- Viewing is advised
Property description
Location - The area known as Lang Farm was built on the outskirts of the market town of Daventry. Lang Farm is situated about a mile and a half north of the town centre, close to the open country side and with easy access to local walks, The Grand Union Canal and Drayton Reservoir where you will find a well established sailing club. Just a short walk away, is a small shopping area offering a Chemist, Super Market, Dentist, Doctors, Public House and Daventry Country Park.
Full description
Five bedrooms, three en-suites, three reception rooms, conservatory, double garage and one amazing location make this three storey home well worth viewing.
The property sits in an enviable position on the edge of Lang Farm, close to parkland and countryside walks. Perfect for dog walking, running and cycling. What's more the property boasts substantial off road parking. There's enough space for a caravan, camper van, horse box etc... If needed.
The home itself offers a phenomenal amount of accommodation; exceptional value for money. Once through the front door the feeling of space is immediate; the entrance hall is bright and airy. There's a large kitchen breakfast room with oak-effect doors leading through to the separate dining room. The dual aspect lounge has doors leading directly into the conservatory which sweeps around to the side of the property.
On the first floor you have the Master bedroom and en-suite. There's also a guest bedroom with en-suite and a further bedroom with en-suite.
The second floor offers a landing big enough to be used as a room on its own; great if you want a library or children's homework area or even a study.
There are two double bedrooms on this floor as well as another re-fitted bathroom. An ideal guest suite, perfect if you need to accommodate a relative who would like some privacy. Alternatively, this could also be an area a teenager could use for a separate lounge and bedroom.
Another pleasing feature of this home is the garden! It wraps itself around the rear and side of the house, its low maintenance and offers more than you would expect from a modern property.
The room measurements for this property are:
Dining room
10' 6" (3.19m) x 11' 6" (3.5m)
Kitchen/breakfast
13' 5" (4.08m) X 16' 4" (4.97m) max
Lounge
10' 2" (3.11m) x 18' 7" (5.67m)
Conservatory
21'10 max x 8'10 max
Master bedroom
10' 2" (3.11m) x 18' 8" (5.69m)
En-suite
6' 10" (2.08m) x 5' 3" (1.6m)
Bedroom two
10' 6" (3.2m) x 13' 11" (4.24m)
En-suite
4' 6" (1.37m) x 5' 2" (1.57m)
Bedroom five
8' 11" (2.73m) x 6' 11" (2.11m)
En-suite
6' 4" (1.93m) x 8' 11" (2.71m)
Bedroom three
10' 7" (3.22m) x 17' 7" (5.36m) max
Bedroom four
10' 3" (3.12m) x 17' 7" (5.35m) max
Bathroom
6' 8" (2.02m) x 10' 3" (3.13m)
Property info
For more information about this property, please contact
Stonhills Estate Agents, NN11 on +44 1327 317112 * (local rate)
Disclaimer
Property descriptions and related information displayed on this page, with the exclusion of Running Costs data, are marketing materials provided by Stonhills Estate Agents, and do not constitute property particulars. Please contact Stonhills Estate Agents for full details and further information. The Running Costs data displayed on this page are provided by PrimeLocation to give an indication of potential running costs based on various data sources. PrimeLocation does not warrant or accept any responsibility for the accuracy or completeness of the property descriptions, related information or Running Costs data provided here.





































.gif)