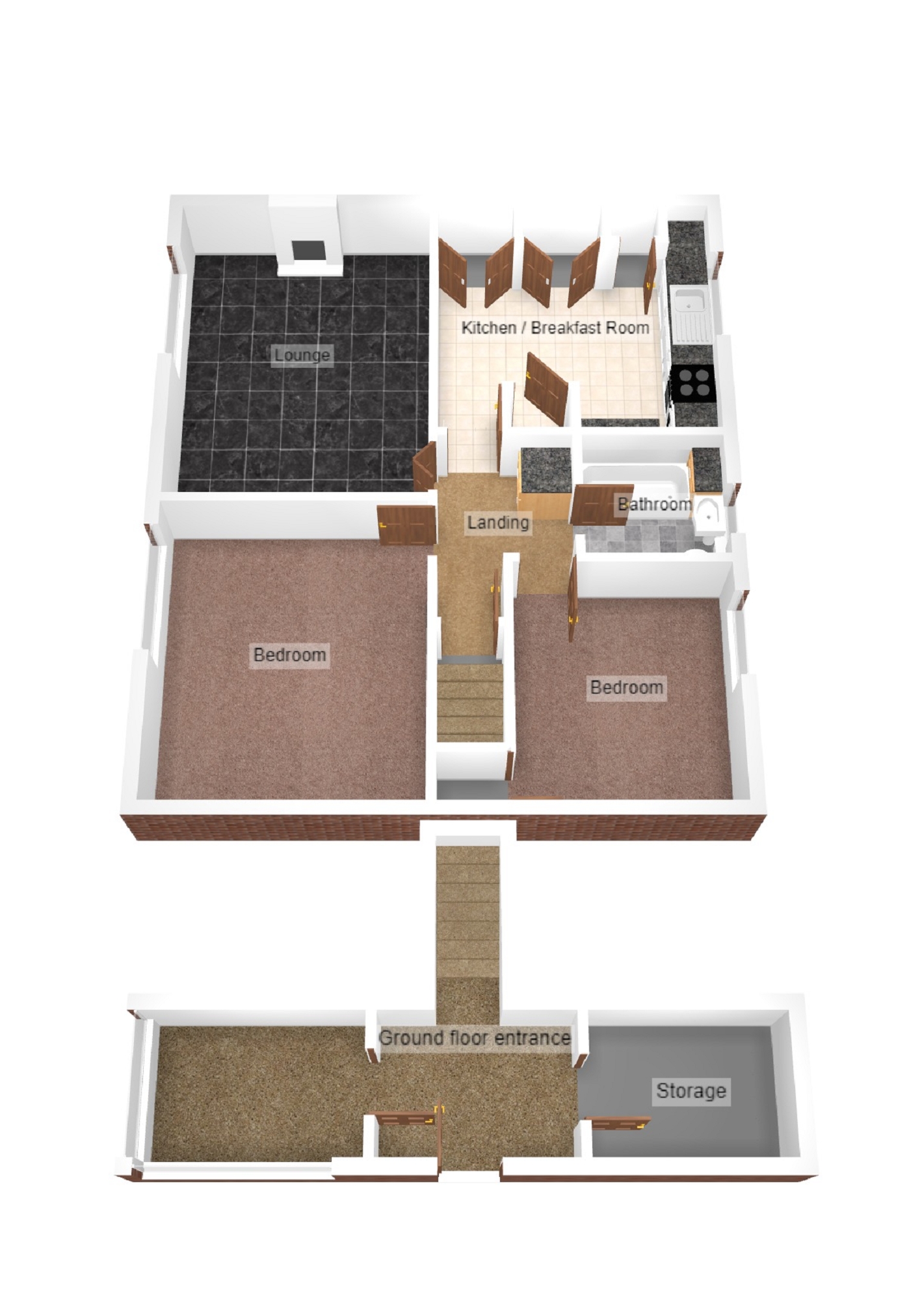Flat for sale in Onslow Terrace, Brynmenyn, Bridgend County. CF32
* Calls to this number will be recorded for quality, compliance and training purposes.
Property features
- Two bedroom first floor flat
- Two good size double bedrooms
- Generous size enclosed rear garden
- Open plan kitchen-breakfast room
- Popular village location, EPC -E - Council tax - A
- Requires full modernisation
- Leasehold - sold with no onward chain
Property description
Introducing this two bedroom first floor apartment comprising ground floor entrance with storage and potential for study, stairs to the first floor, kitchen/breakfast room, lounge, bathroom, two good size double bedrooms and generous rear garden. Requires full modernisation. Sold with on ongoing chain.
The property is held on a lease for 125 years from 1 June 1989 (90 years remaining).
Entrance
Via part stained glass timber door into the entrance hall.
Entrance Hall
Coved ceiling, wood cladding to the walls, skirting and fitted carpet. Fitted storage cupboard housing the fuse box and additional fitted storage with shelving, hooks and hanging rail. Glazed timber door through to the study.
Study (2.85m x 1.30m (9' 4" x 4' 3"))
Finished with timber framed single glazed windows to two aspects, wooden tongue and groove ceiling, wood panelled walls and fitted carpet.
Landing
Via stairs with fitted carpet and wooden balustrade to the first floor with wood cladding to the walls. Access to loft storage, coved ceiling, central light pendant, papered walls and fitted storage cupboard.
Kitchen-Breakfast Room (3.75m x 3.70m (12' 4" x 12' 2"))
Overlooking the rear via PVCu double glazed window with fitted vertical blind and finished with papered and coved ceiling, central light fitting, wood cladding to the walls and vinyl flooring. A range of low level and wall mounted kitchen units in cream shaker style with complementary roll top work surface. Inset sink with mixer tap and drainer, integrated electric oven with electric hob and floor to ceiling, wall to wall fitted storage in solid wood with a wall mounted Worcester gas fired combination boiler. Concertina doors through to the lounge.
Lounge (4.80m x 3.70m (15' 9" x 12' 2"))
Overlooking the front via PVCu double glazed window with fitted vertical blind and finished with papered and coved ceiling, central light pendant and wood cladding walls. Feature fireplace with a wall mounted gas fire with marble hearth and feature stone wall papered chimney breast with wall lights. Feature high level picture rail, radiator and floor to ceiling glazing looking into the landing.
Bathroom
PVCu frosted glazed window to the rear, coved ceiling, full height ceramic tiles to the wall and laminate flooring. Three piece suite in white comprising w.c. Wash hand basin and bath with over bath electric shower and radiator.
Bedroom 1 (4.25m x 3.22m (13' 11" x 10' 7"))
Overlooking the front via PVCu double glazing with fitted vertical blinds and finished with a coved ceiling, papered walls, skirting and fitted carpet. Floor to ceiling, wall to wall fitted storage housing wardrobes with central mirrored doors.
Bedroom 2 (3.00m x 3.40m (9' 10" x 11' 2"))
Overlooking the rear via PVCu double glazed window with a fitted vertical blind and finished with a tiled and coved ceiling, papered walls and skirting. Fitted storage cupboard with shelving.
Outside
Side walkway with raised beds leading to a brick built storage cupboard and a generous enclosed generous size rear garden currently overgrown and in need of some attention.
Note
Date of lease: 13.08.1992
Length of lease: 125 years from 01.06.1989.
Ground rent: Peppercorn.
Service charge: £353.78 paid annually.
Property info
For more information about this property, please contact
Payton Jewell Caines, CF31 on +44 1656 760152 * (local rate)
Disclaimer
Property descriptions and related information displayed on this page, with the exclusion of Running Costs data, are marketing materials provided by Payton Jewell Caines, and do not constitute property particulars. Please contact Payton Jewell Caines for full details and further information. The Running Costs data displayed on this page are provided by PrimeLocation to give an indication of potential running costs based on various data sources. PrimeLocation does not warrant or accept any responsibility for the accuracy or completeness of the property descriptions, related information or Running Costs data provided here.
























.png)


