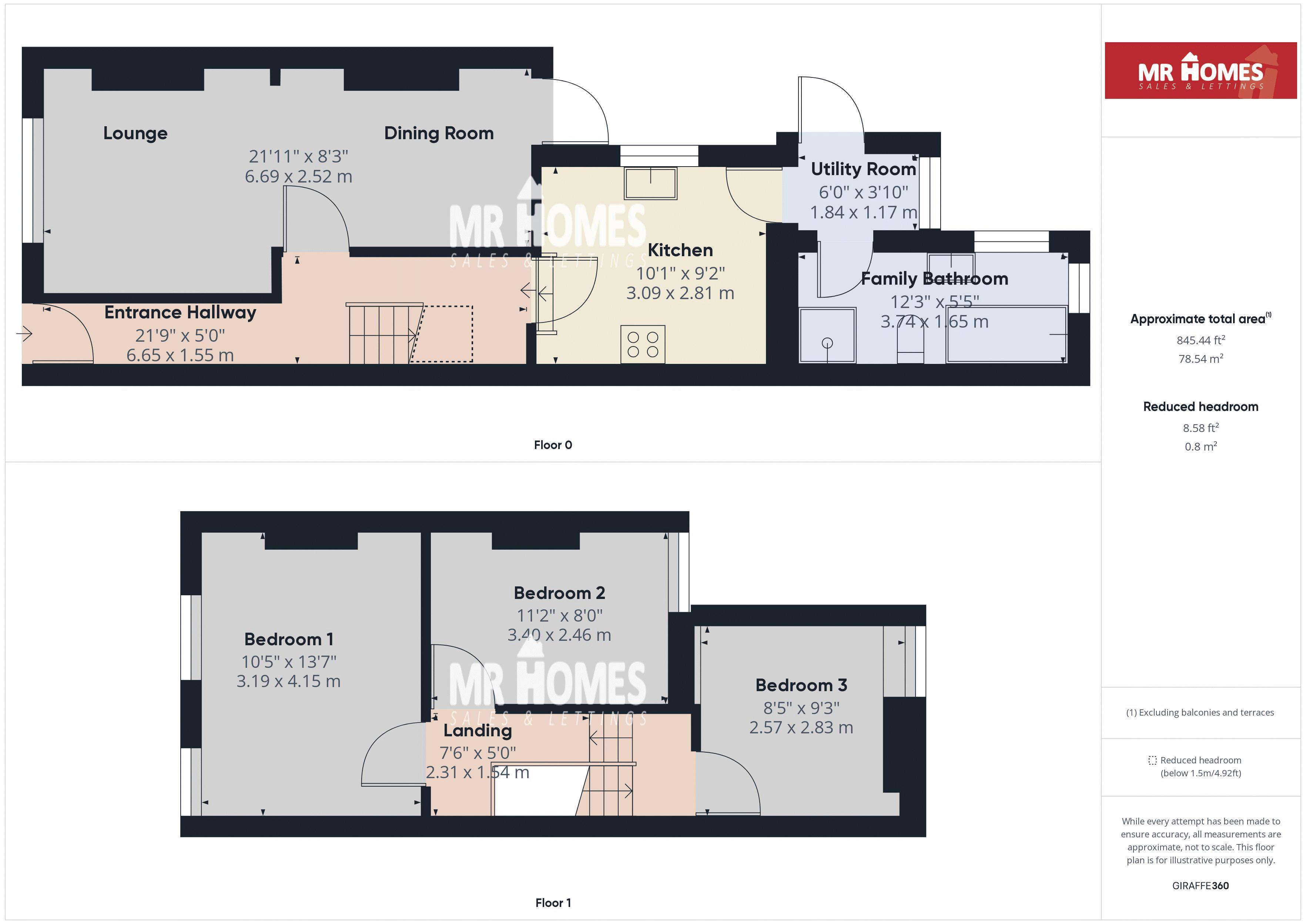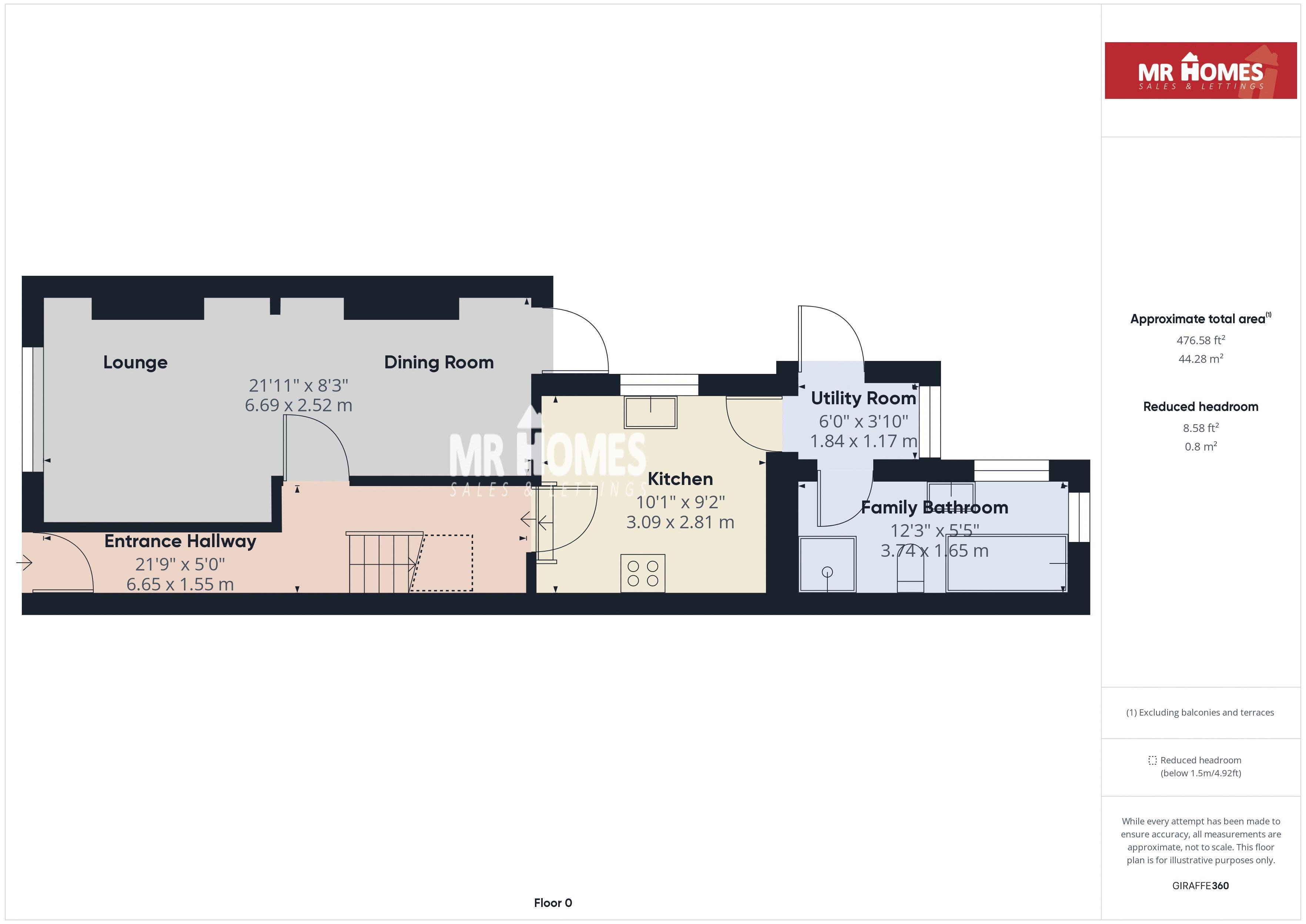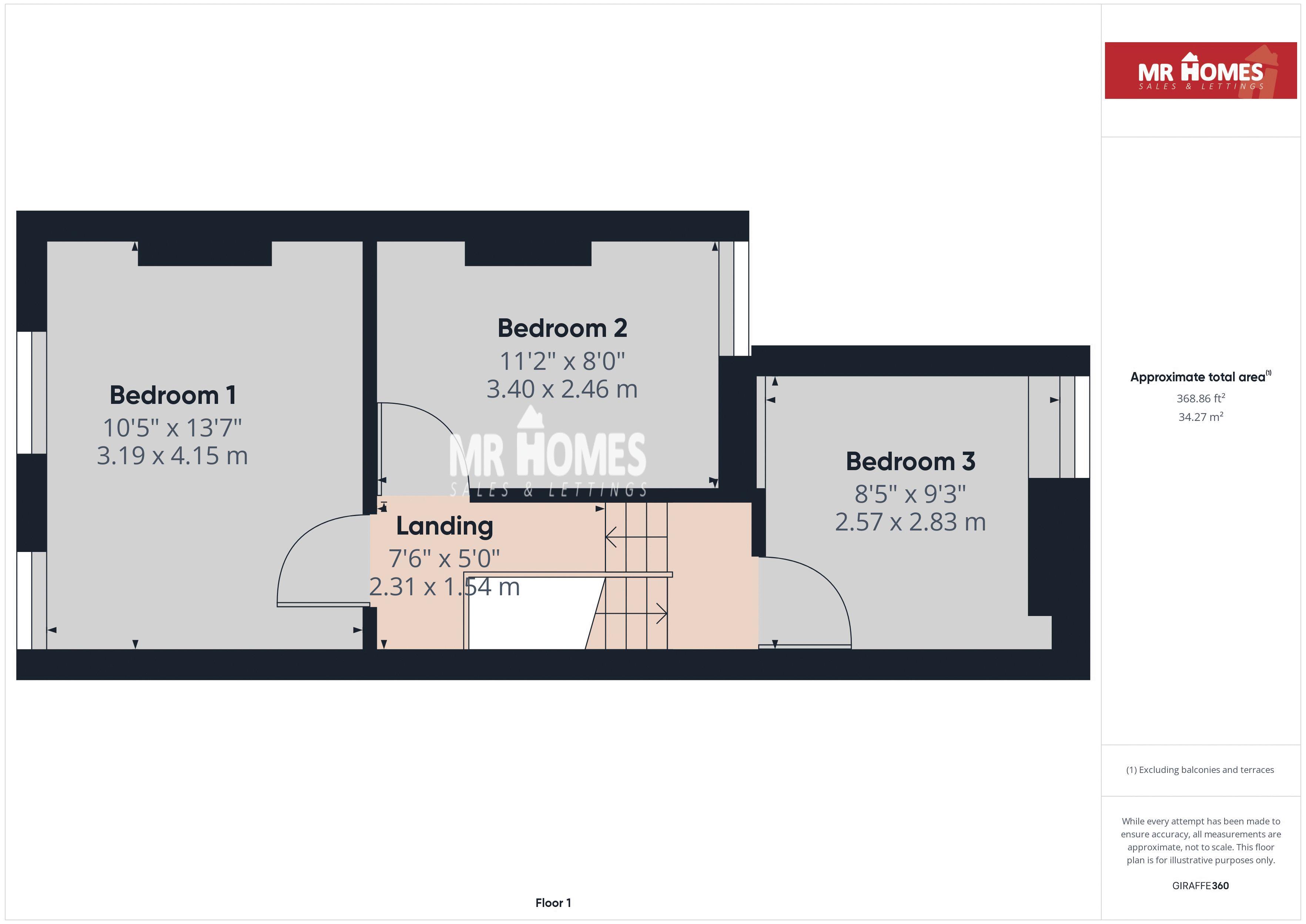Terraced house for sale in Somerset Street, Grangetown, Cardiff CF11
* Calls to this number will be recorded for quality, compliance and training purposes.
Property features
- No chain! - refurbished throughout
- 3-bed spacious family home
- Move straight in!
- Brand new carpets & tiled flooring
- Open-plan lounge & dining room
- Brand new fitted kitchen
- Brand new 4-piece bath & shower room
- Brand new radiators
- Front terrace & enclosed rear garden
- UPVC D/G windows & gas C/H with combi-boiler
Property description
*** Guide Price: £220,000 to £230,000 *** no chain! - move straight into this immaculately presented 3x double bed family home - the property has been refurbished throughout to A high standard - walking distance to cardiff city centre - excellent transport links - the property has brand new flooring throughout - open-plan lounge & dining room - brand new fitted kitchen - brand new fitted 4-piece bathroom suite - utility room - 3x double bedrooms to the 1st floor - the front terrace is enclosed & the rear garden is south-west facing & also enclosed - uPVC double glazing windows & gas central heating powered by an ideal combi-boiler - EPC rating = D. Council tax band = C. Mr Homes are very pleased to Offer for sale this 3-Bedroom Family Home, comprising in brief; Entrance Hallway, Lounge Open-Plan to the Dining Room, Fitted Kitchen, Utility Room, 4-Piece Bathroom Suite, Staircase to the Split-Level Landing, Bedrooms 1,2 & 3. Front Terrace is Enclosed, South-West Facing Rear Garden is also Enclosed. UPVC Double Glazing Windows & Gas Central Heating powered by an Ideal Combi-Boiler. EPC Rating = D. Council Tax Band = C. EArly viewing is A highly recommended! - please call or Book Online - Viewings by Appointment... Free mortgage advice available upon request...
Outside Front Terrace
Approached via wrought iron gate with matching railings to front forecourt giving added privacy from the street, freshly painted exterior
Entrance Hallway (21' 9'' x 5' 0'' max width (6.62m x 1.52m))
Accessed via Composite Front Door with Obscured dg Semi-Circle Panel; New Tiled Flooring; Cupboard containing rcd Consumer Unit and Electricity Meter; Wall Mounted CH Thermostat; Original Cornicing; access to Reception Room and Kitchen; Carpeted Stairs rise to First Floor
Lounge & Dining Room (21' 11'' x 10' 3'' max (6.68m x 3.12m))
Laminate Wood Flooring; Two Brand New Double Panel Radiators; Feature Cast Iron Fireplace; uPVC dg Window to Front; uPVC Door with Obscured dg Panel and Obscured dg Panel Over providing access to Rear Garden
Kitchen - Brand New (10' 1'' x 9' 2'' (3.07m x 2.79m))
New Tiled Flooring; Matching Wall and Base Units with contrasting worktops and tiled splash backs; Stainless Steel Sink with Mixer Tap; brand new Candy 4 Ring Gas Hob with Candy Extractor Hood over; brand new integrated Candy electric oven; uPVC dg Window to Side
Utility Room (6' 0'' x 3' 10'' (1.83m x 1.17m))
New Tiled Flooring; Worktop with tiled splash backs; space and plumbing for washing machine; Ideal Logic Combi 30kw Combi boiler; uPVC Door with Obscured dg Panel allowing access to Rear Garden; uPVC dg Window to Rear; access to Family Bathroom
Family Bathroom - Brand New (12' 3'' x 5' 5'' (3.73m x 1.65m))
New Tiled Flooring; mainly tiled walls; matching white bathroom suite including panelled bath with stainless steel mixer tap; separate shower cubicle with mixer shower including Rainfall & Handheld Shower heads; pedestal wash hand basin with chrome mixer tap; WC; Wall Mounted Electric Extractor Fan; 2 x uPVC Windows with Obscured dg, one to Side, one to Rear, Chrome Ladder/Towel Radiator.
First Floor Landing (7' 6'' x 5' 0'' (2.28m x 1.52m))
Brand New Fitted Thick Pile Carpet, Doors to Bedrooms 1,2 & 3; Hatch to Loft.
Bedroom 1 (13' 7'' x 10' 5'' (4.14m x 3.17m))
Brand New Fitted Thick Pile Carpet; Brand New Double Panel Radiator; 2 x uPVC dg Tilt & Turn Windows to Front.
Bedroom 2 (11' 2'' x 8' 0'' (3.40m x 2.44m))
Brand New Fitted Thick Pile Carpet; Brand New Double Panel Radiator; uPVC dg Window to Rear
Bedroom 3 (9' 3'' x 8' 5'' (2.82m x 2.56m))
Brand New Fitted Thick Pile Carpet; Brand New Double Panel Radiator; uPVC dg Window to Rear.
Rear/Side Garden - Enclosed - South-West Facing
Brand New Panel Fencing To Left Side.
Property info
Floorplan - Ground Floor & 1st Floor View original

Floorplan - Ground Floor View original

Floorplan - 1st Floor View original

For more information about this property, please contact
Mr Homes, CF5 on +44 29 2227 8865 * (local rate)
Disclaimer
Property descriptions and related information displayed on this page, with the exclusion of Running Costs data, are marketing materials provided by Mr Homes, and do not constitute property particulars. Please contact Mr Homes for full details and further information. The Running Costs data displayed on this page are provided by PrimeLocation to give an indication of potential running costs based on various data sources. PrimeLocation does not warrant or accept any responsibility for the accuracy or completeness of the property descriptions, related information or Running Costs data provided here.












































.png)

