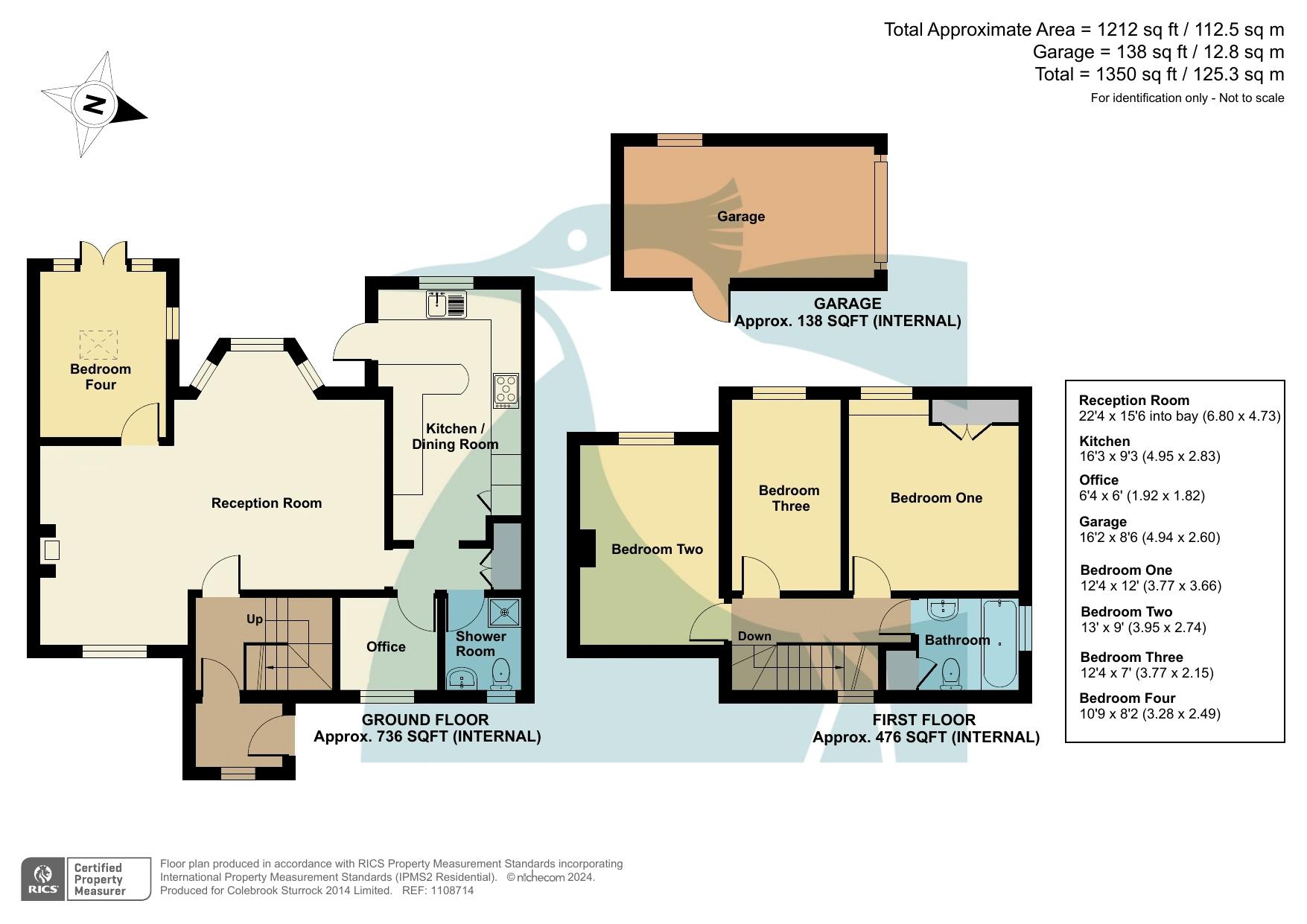Semi-detached house for sale in Tanners Hill Gardens, Hythe CT21
* Calls to this number will be recorded for quality, compliance and training purposes.
Property features
- Situated on the borders of Saltwood and Hythe
- Offering ample accommodation, gardens and garage
- Reception room
- Kitchen/dining room
- Office
- Shower room
- Bedroom four
- Three further bedrooms
- Bathroom
- Off road parking and garage
Property description
Situated on the borders of Saltwood and Hythe, offering ample accommodation, gardens, and garage. Sold with no onward chain.
Situation
Nestled on the Saltwood and Hythe borders enjoying a wonderful location with Eaton Lands behind and outlooks to Saltwood cricket ground to front.
Saltwood village features a pretty green, a welcoming village hall, local store, delightful restaurant and enchanting Church, whilst the local primary school and Brockhill Park Performing Arts College enjoy an excellent reputation.
A short drive away the market town of Hythe enjoys a vibrant high street with a variety of independent shops, boutiques, cafes and restaurants. Four supermarkets cater to the practical need of residents, and the seafront is not far away.
Excellent commuting links provides easy access to the M20 motorway junction, while Sandling mainline railway station connects to the High Speed link to London and the Channel Tunnel terminal is a short drive offering further travel options to the Continent.
Property
Deceptive from the exterior, this substantial semi-detached house with rendered elevations under a high pitched pantile roof provides generous accommodation internally.
Upon entering the entrance porch lies a hallway with stairs to first floor and recess with cupboard under, opening to a sitting room/dining area neatly divided by a small archway, and aspect to front and rear.
The sitting room has an exposed brick fireplace with wood burning stove, and the bay window from the dining room overlooks the rear patio and garden.
An inner hallway provides a storage cupboard presently housing a tumble dryer, and room with window to front previously used as a study. Adjoining this is a useful ground floor shower and cloakroom and to the rear is a well fitted kitchen with range of integrated appliances, space for white goods, breakfast bar and doorway to the rear garden.
From the sitting room is access to a fourth bedroom, which is also adaptable as another reception room.
Ascending to the first floor are three further good size bedrooms and family bathroom with matching three piece suite.
The property will be sold with the benefit of no onward chain.
Outside
Set back from the road, a neat hedgerow provides privacy to the shingled front and driveway, offering convenient off-road parking. At the rear, a paved terrace spans the width, seamlessly connecting with a decked area and steps leading up to a gently sloping lawn adorned with shrubs, bushes, and mature hedges. A garden shed, greenhouse, and various trees complement the landscape. Via an unadopted track at the rear, a single detached garage with an adjoining concrete base offers potential for additional use.
Services
It is understood all main services are connected.
Property info
For more information about this property, please contact
Colebrook Sturrock, CT21 on +44 1303 396795 * (local rate)
Disclaimer
Property descriptions and related information displayed on this page, with the exclusion of Running Costs data, are marketing materials provided by Colebrook Sturrock, and do not constitute property particulars. Please contact Colebrook Sturrock for full details and further information. The Running Costs data displayed on this page are provided by PrimeLocation to give an indication of potential running costs based on various data sources. PrimeLocation does not warrant or accept any responsibility for the accuracy or completeness of the property descriptions, related information or Running Costs data provided here.





























.png)