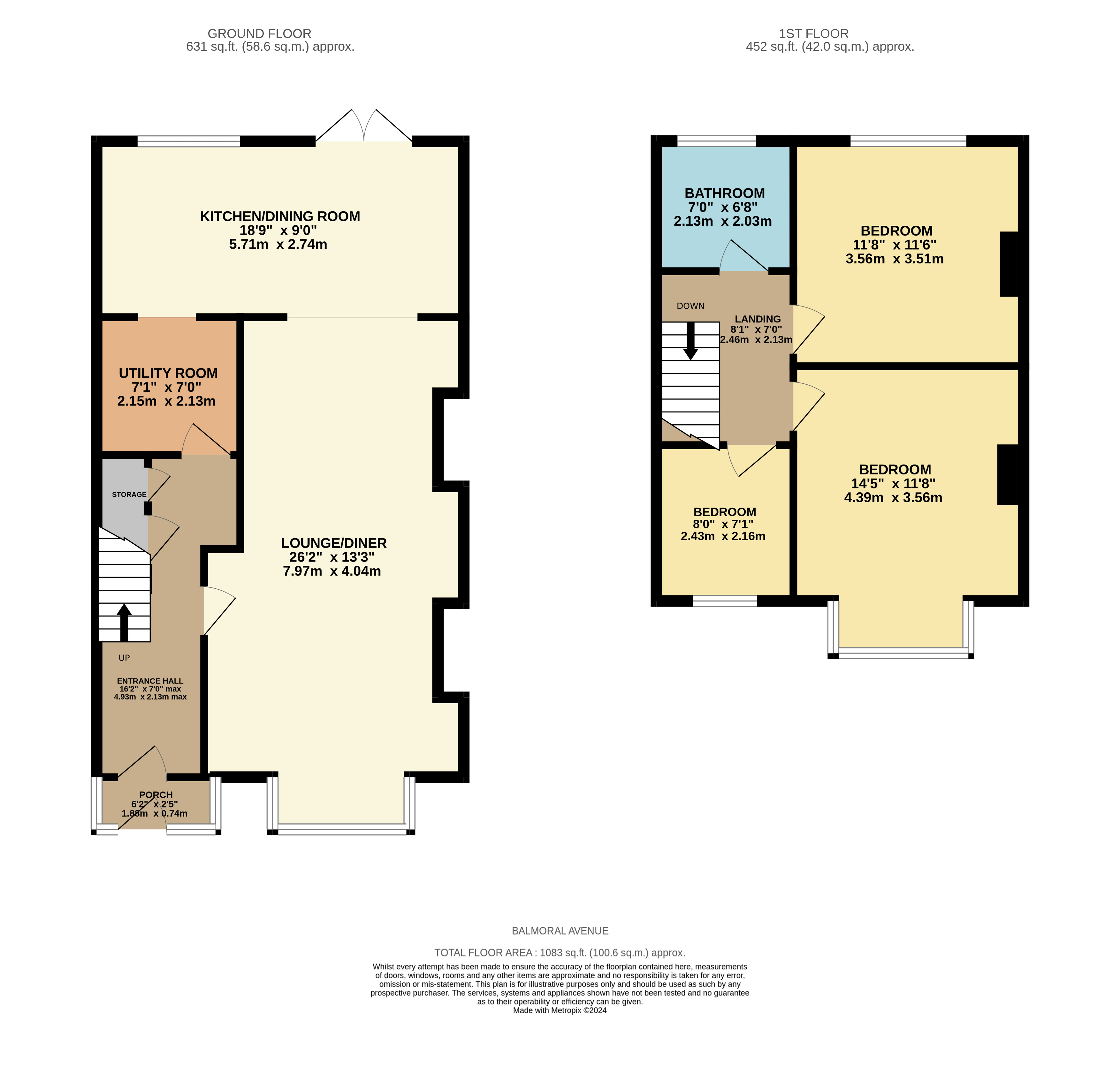Semi-detached house for sale in Balmoral Avenue, Stanford-Le-Hope, Essex SS17
* Calls to this number will be recorded for quality, compliance and training purposes.
Property features
- Character Charming Semi detached House
- 90 ft Garden ( A Garden for all the family )
- Extended to the rear of existing generous sized home
- Scope to further extend ( s.t.r.c)
- Character features with Bay Styling, feature height ceilings and beautiful fireplace designs.
- 3 Great bedroms
- Multiple Parking
- Ideal location for schools and amenities
- Virtual 360 tour Available and Live viewings flexible
Property description
90 ft garden, extended & scope for further extension still at this attractive, Bay Front Character styled House with feature height ceilings, fireplaces and surprising living space, collectively enveloping you with the warm, welcoming feeling of "Home". Well positioned for shops, schools & Travel.
This 3 Bedroom Semi Detached House has plenty to offer with its attractive Character styling and the shear impressiveness of room sizes, enhanced further by an extension to the rear.
Although the home represents well an existing, generous layout, there appear plenty of potential to further extend/modify (s.t.r.c)
Internally the home starts with entrance porch and reception hallway, noting understairs storage space, stairs to 1st floor. Doors lead to Living space and utility room . As you enter the living space, a sizeable open through lounge and dining room greets you with attractive bay window design, feature fireplaces, high ceilings and space for all the family.
The open kitchen and Dining room design has been created by an extension to the rear of the home and is positioned with outlook and access to the beautiful Garden. From the Kitchen you can access the utility room, noting the wall mounted combination Gas boiler. The utility room could provide a potential, versatility to a Ground floor shower/wc.
First Floor :
The first floor accommodation comprises spacious bathroom and 3 well-proportioned bedrooms, with bedroom 1 benefiting bay window design and Bedroom 2 having lovely outlook over the garden. Access to the loft space is provided from the landing area. The Loft space may offer opportunity for loft extension, ( s.t.r.c.).
Externally:
Impressive frontage with block paving design, providing multiple off road parking, space, access to main front entrance and gated access to side exterior, leading to rear.
Garden : At 90 ft approx depth there's space for the whole family to enjoy this beautiful garden with its established mature styling and almost " secret Garden " feel.
Location :
Getting the kids to school couldn't be easier potentially with popular, "Arthur Bugler" school at top of road and others nearby including "Gable Hall" For shopping there's plenty nearby including Corringham town Centre as well as leisure opportunities with Park Ground and Leisure Centre too. For public transport users, Stanford le Hope has a Train Station (c2c) London / Southend Bound. See map for fuller information and positioning .
Dimensions:
Entrance Porch
6'2" x 2'5" (1.88m x 0.74m)
Entrance Reception Hallway
16'2" x 7' > 5'3" (4.93m x 2.13m > 1.6m)
Open Lounge & Dining Room
26'2" x 13'3" max (7.98m x 4.04m max)
Open Kitchen & Dining Room
18'9" x 9' (5.72m x 2.74m)
Utility Room
7' x 7'1" (2.13m x 2.16m)
First Floor Landing
8'1" x 7' (2.46m x 2.13m)
Bedroom 1 :
14'5" max x 11'8" (4.4m max x 3.56m)
Bedroom 2 :
11'6" x 11'6" max (3.5m x 3.5m max)
Bedroom 3 :
8' x 7'1" (2.44m x 2.16m)
Bathroom :
7' x 6'8" (2.13m x 2.03m)
Front Exterior, Multiple Parking
Rear Garden 90' (27.43m)<br /><br />
For more information about this property, please contact
John Cottis & Co, SS17 on +44 1375 659187 * (local rate)
Disclaimer
Property descriptions and related information displayed on this page, with the exclusion of Running Costs data, are marketing materials provided by John Cottis & Co, and do not constitute property particulars. Please contact John Cottis & Co for full details and further information. The Running Costs data displayed on this page are provided by PrimeLocation to give an indication of potential running costs based on various data sources. PrimeLocation does not warrant or accept any responsibility for the accuracy or completeness of the property descriptions, related information or Running Costs data provided here.



































.png)

