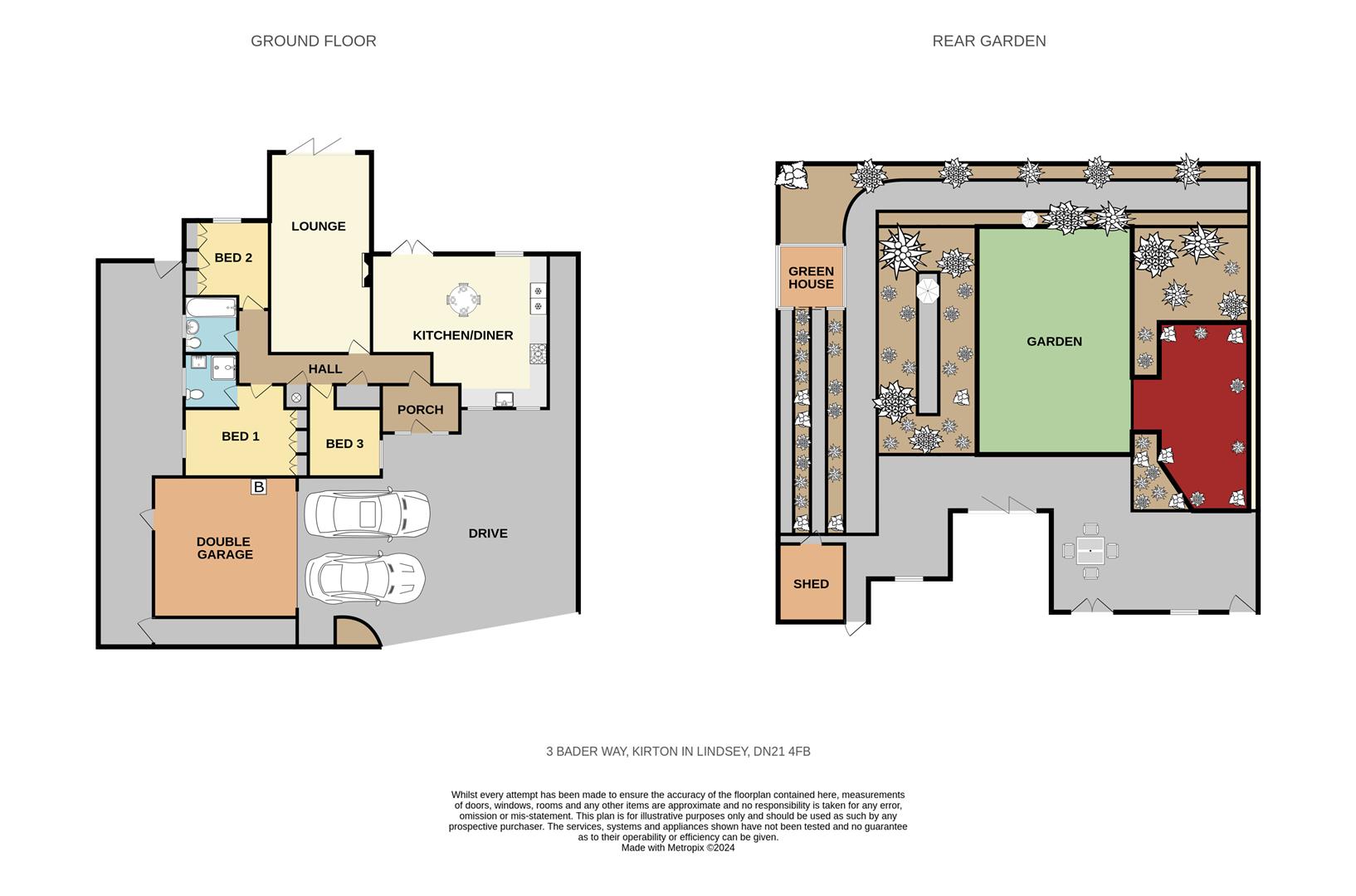Bungalow for sale in Bader Way, Kirton Lindsey, Gainsborough DN21
* Calls to this number will be recorded for quality, compliance and training purposes.
Property features
- Detached three bed bungalow
- Quiet cul-de-sac location
- Off street parking with double garage
- No upward chain
- Large living room
- Kitchen / diner
- Master with en-suite
- Freehold
Property description
Welcome to this stunning and immaculately kept bungalow nestled down a private drive on Bader Way. The owner's dedication to maintaining its modernity and pristine condition over the years is evident throughout.
Description
Welcome to this stunning and immaculately kept bungalow nestled down a private drive on Bader Way. The owner's dedication to maintaining its modernity and pristine condition over the years is evident throughout. The standout feature of this property is undoubtedly its breathtaking rear gardens, meticulously established and beautifully maintained, providing a serene retreat for unwinding and leisurely activities.
Upon entering the bungalow, you're greeted by an entrance porchway, perfect for storing coats and shoes, setting the tone for the quality and attention to detail found throughout. The heart of the home is a spacious open plan kitchen breakfast family room, flooded with natural light and offering picturesque views of the rear garden. The generously sized living room provides ample space for family gatherings, complemented by a charming feature electric fire.
The master bedroom exudes luxury, boasting an abundance of wardrobe space and its own ensuite shower room for added convenience. Two additional bedrooms and a family bathroom complete the accommodation, ensuring comfort and functionality for all residents.
Externally, the property features a double garage and a block paved driveway, providing ample parking space and practicality. Overall, this property offers a perfect blend of modern living and natural beauty, making it an ideal sanctuary to call home.
Entrance Hallway (2.77 x 1.49 (9'1" x 4'10"))
Accessed through a decorative composite door to inner hallway leading into:-
Living Room (3.61 x 6.95 (11'10" x 22'9"))
Rear facing with UPVC French doors looking out onto the patio, feature wall mounted electric fire, space for comfy sofas.
Bedroom Three (3.29 x 2.63 (10'9" x 8'7"))
With a UPVC window to front aspect, space for a double bed and storage.
Bedroom Two (3.34 x 3.05 (10'11" x 10'0"))
With a UPVC window to side aspect, space for a double bed and built in wardrobes.
Master Bedroom (4.16 x 4.02 (13'7" x 13'2"))
With a UPVC window to side aspect, space for a king size bed with draws to each side and built in wardrobes.
Master En-Suite (1.95 x 1.95 (6'4" x 6'4"))
With an opaque window, fully tiled, cubicle mains controlled shower, WC, vanity house hand wash basin, towel heater.
Family Bathroom (2.04 x 1.95 (6'8" x 6'4"))
With opaque window, fully tiled, panelled bath with overhead shower, WC, vanity housed hand wash basin, towel heater.
Kitchen / Diner (6.31 x 5.53 (20'8" x 18'1"))
With UPVC French Doors to rear aspect and a fully glazed UPVC door to rear aspect, kitchen has a range of wall and base units with wood effect worktops, Belfast sink wit chrome mixer tap, space and plumbing for a washing machine, space for an American style fridge/freezer, eye level electric fan assisted oven, integrated microwave/grill, five gas ring hob with extractor fan, pantry style cupboards, space for a six seater table.
Externally
The front of the property has a blocked paved driveway providing off street parking for several vehicles leading to the detached double garage with electric roller shutter door. The rear garden is fully enclosed with timber fencing, laid to lawn with a patio area and greenhouse.
Property info
3Baderwaykirtoninlindseydn214Fd-High.Jpg View original

For more information about this property, please contact
Biltons The Personal Estate Agent, DN16 on +44 1724 377479 * (local rate)
Disclaimer
Property descriptions and related information displayed on this page, with the exclusion of Running Costs data, are marketing materials provided by Biltons The Personal Estate Agent, and do not constitute property particulars. Please contact Biltons The Personal Estate Agent for full details and further information. The Running Costs data displayed on this page are provided by PrimeLocation to give an indication of potential running costs based on various data sources. PrimeLocation does not warrant or accept any responsibility for the accuracy or completeness of the property descriptions, related information or Running Costs data provided here.

































.png)