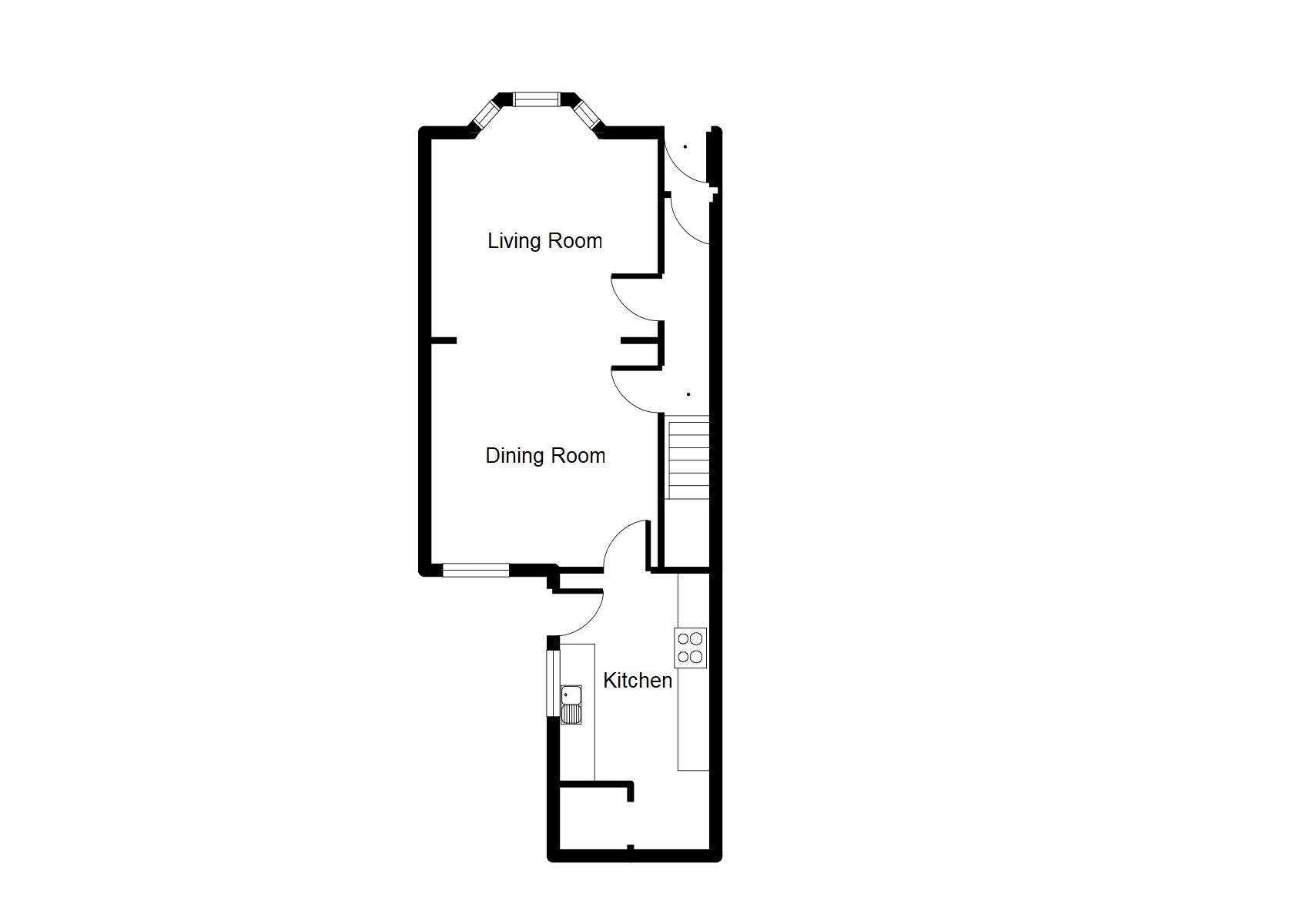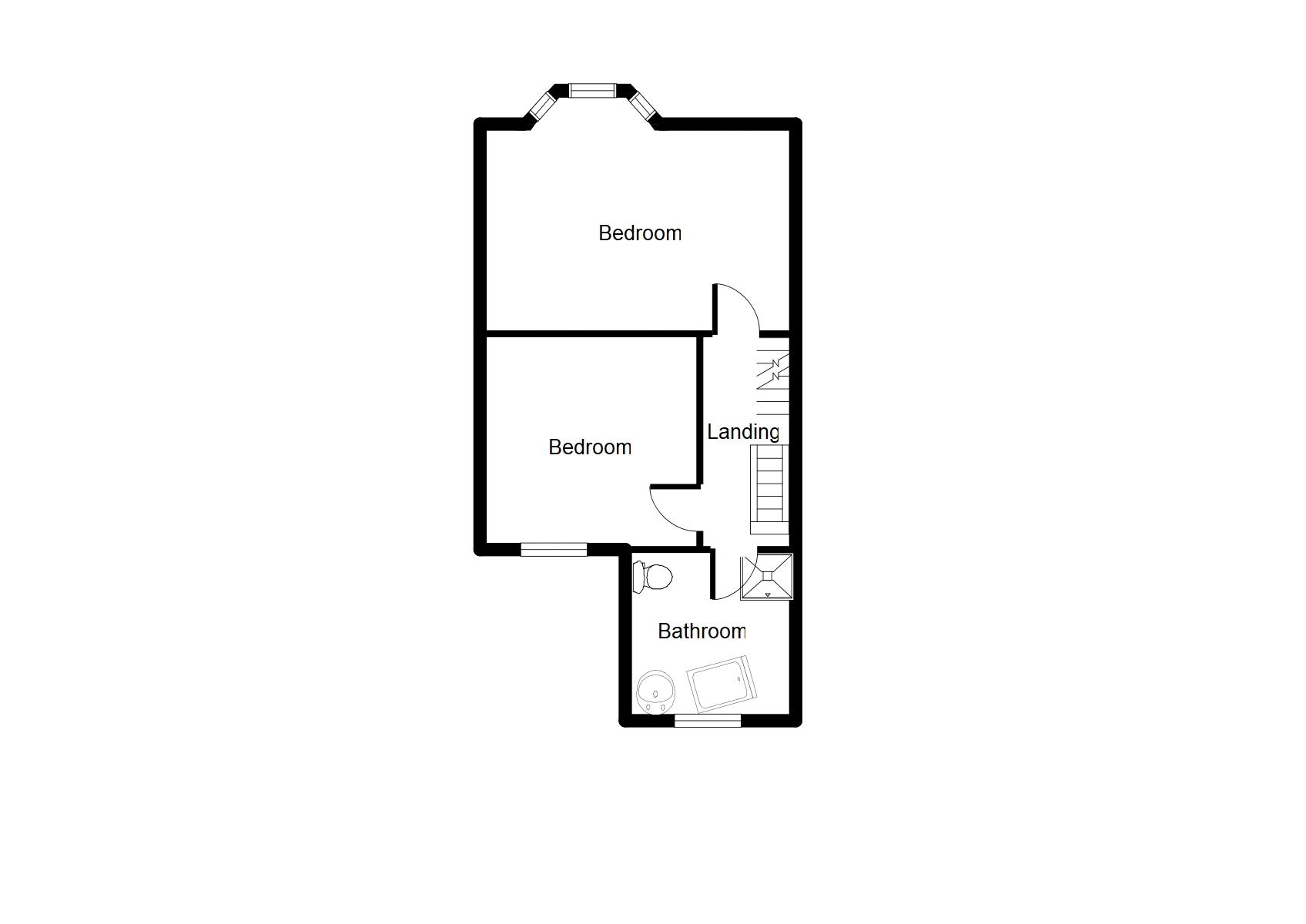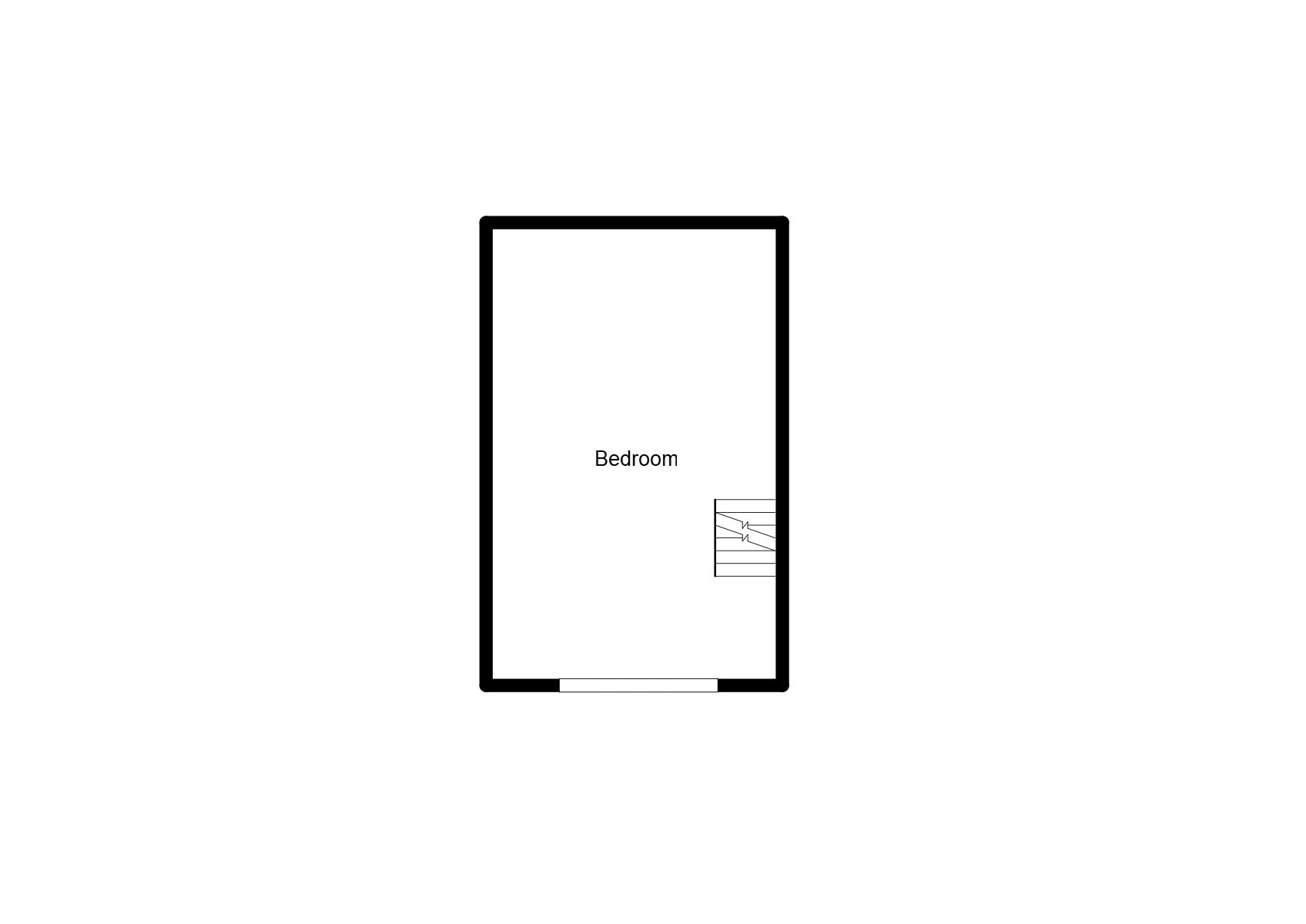Terraced house for sale in Glenmore Road, Brixham TQ5
* Calls to this number will be recorded for quality, compliance and training purposes.
Property features
- Very spacious three bedrrom house
- Arranged across three floors
- Huge bedroom on top floor
- Terraced garden to rear
- Walking distance to town and harbour
- Residence parking on road
Property description
Located only a short walk away from Brixham's town and harbour, this three bedroom terraced house offers a wealth of space, as well as useful residence only street parking.
The 21' long lounge / dining room is found on the ground floor, with feature bay windows to the front of the property and two cast iron fire places. The kitchen with utility off is accessed via the dining area and links through to the covered courtyard the steps leading up to the terraced patio area, perfect for al fresco dining. On the first floor is a bathroom with feature claw footed, slipper bath, as well as separate shower, two bedrooms are also on this level the larger being a spacious double with bay window to front. The top floor is a incredibly large bedroom currently housing a double and two single beds.
Glenmore Road itself is roughly a 5 minute walk away from the harbourside with easy access to the town centre and transport links. The property is currently a successful holiday let, but would lend itself well to a long term let or main residence.
Entrance Vestibule
Character wooden front door. High level electrical consumer unit. Inner door to:
Inner Hall
Radiator. Stairs to first floor. Door to lounge / dining room.
Lounge / Dining Room (24' 5'' into bay x 11' 9'' narrowing to 11'0 (7.44m x 3.58m))
Bay window to front. Two open fire places with tiled surrounds and wooden mantels. Fitted cupboards. Window to rear. Two Radiators. Under stairs cupboard.
Kitchen (9' 8'' x 7' 9'' (2.94m x 2.36m))
White wall and base units with granite effect worktops and tiled splash backs. Stainless steel sink with drainer. Freestanding oven with four ring gas hob. Door and window to rear courtyard. Further utility area with space for freestanding fridge freezer, washing machine and dish washer. Radiator.
First Floor - Landing
Radiator
Bathroom (8' 8'' x 8' 4'' (2.64m x 2.54m))
Freestanding claw footed slipper bath. Shower cubicle with Mira electric shower. Heated towel rail. Close coupled W.C. Pedestal basin. Radiator. Window to rear.
Bedroom 1 (14' 6'' x 10' 3'' + Bay window (4.42m x 3.12m))
Spacious double room with bay window to front. Ornate stone fire place with wooden surround. Shelving and cloths rails in alcove. Radiator.
Bedroom 2 (10' 10'' x 9' 4'' (3.30m x 2.84m))
Ornate cast iron fire place with wooden surround. Shelving and clothes rails to either side. Window to rear. Radiator.
Top Floor - Bedroom (21' 1'' x 14' 6'' (6.42m x 4.42m))
Very spacious bedroom currently housing a double and two single beds. Dormer window to rear. Build in wardrobe. Radiator.
Outside
Rear Courtyard
Covered courtyard area accessed via kitchen. Outside tap. Storage cupboard. Steps lead up to a patio terrace with pergola over. Perfect for table and chairs for al fresco dining.
Front Terrace
Steps up from Glenmore Road. Terrace area with space for seating bench. Currently housing potted palms.
Energy Performance Rating: Tbc
Council Tax Band:
Currently on business rates.
Property info
For more information about this property, please contact
Eric Lloyd, TQ5 on +44 1803 268027 * (local rate)
Disclaimer
Property descriptions and related information displayed on this page, with the exclusion of Running Costs data, are marketing materials provided by Eric Lloyd, and do not constitute property particulars. Please contact Eric Lloyd for full details and further information. The Running Costs data displayed on this page are provided by PrimeLocation to give an indication of potential running costs based on various data sources. PrimeLocation does not warrant or accept any responsibility for the accuracy or completeness of the property descriptions, related information or Running Costs data provided here.






























.png)
