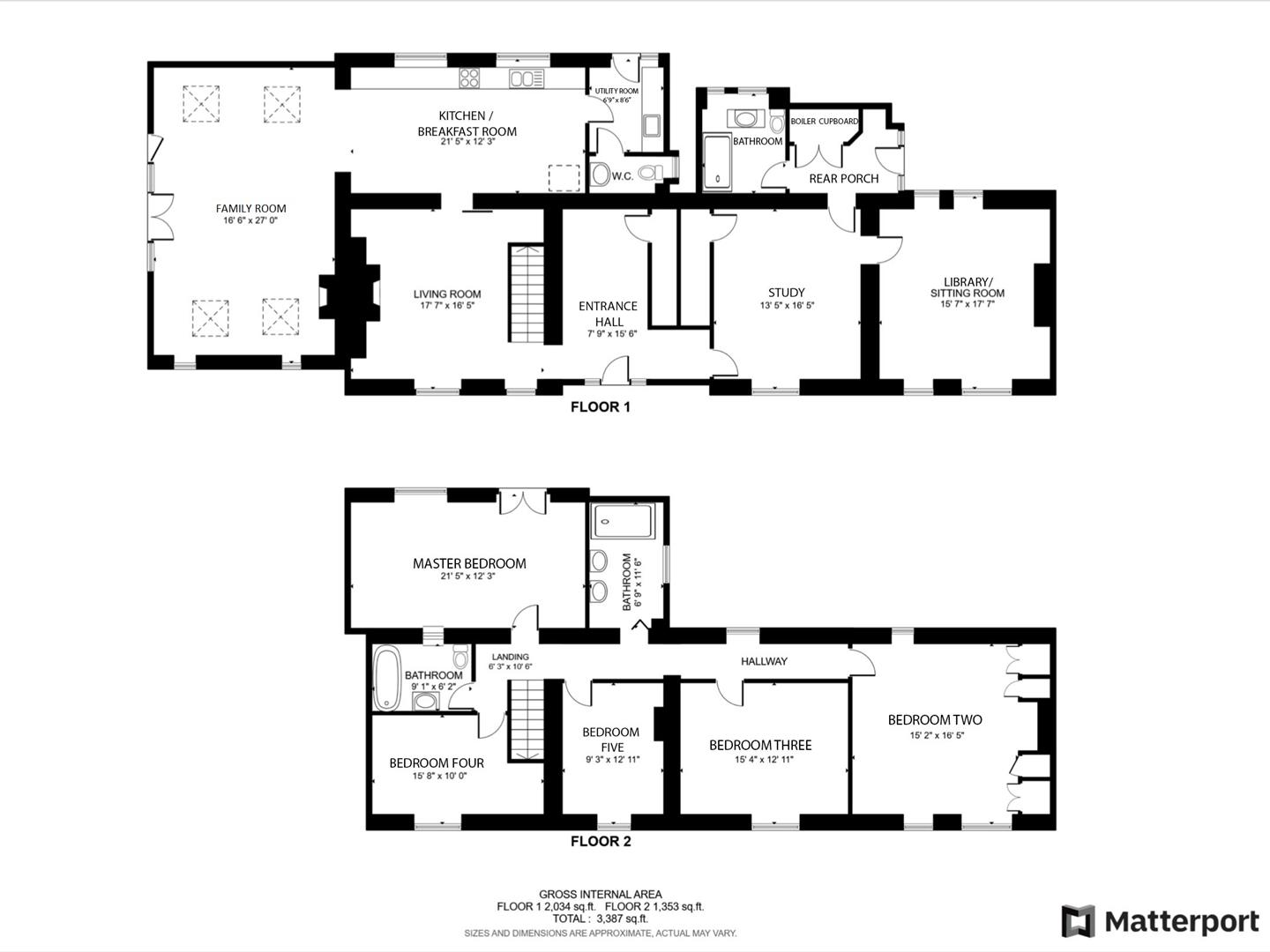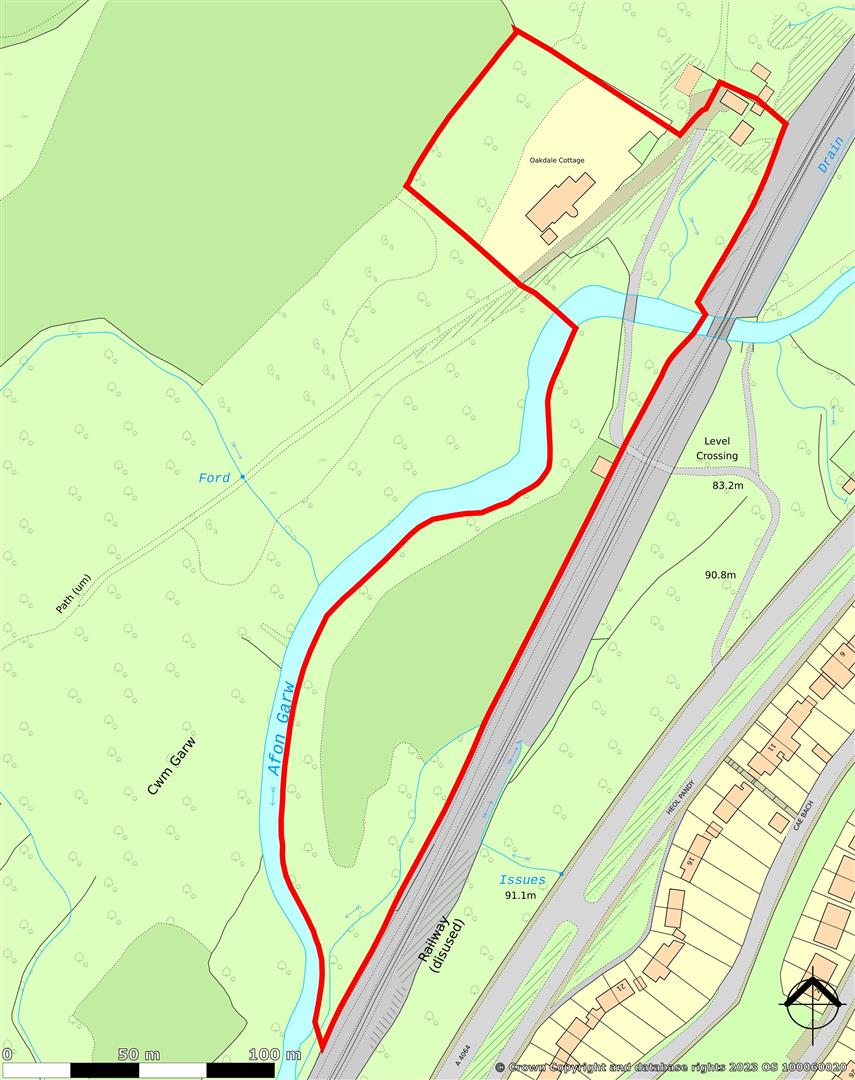Detached house for sale in Llangeinor, Bridgend CF32
* Calls to this number will be recorded for quality, compliance and training purposes.
Property features
- Attractive Smallholding Set in Circa 6 Acres
- Fully Re-modernised Farmhouse
- Five Double Bedrooms
- Four Reception Rooms
- Detached Annexe & Sunken Hot Tub
- Detached Garage & Two Timber Outbuildings
- Secluded in Beautiful Woodland
- Sitting Alongside the River Garw
- EPC - E
Property description
Oakdale Cottage has been sympathetically renovated to an extremely high standard by the current owners to create the wonderful smallholding that you see today. The property set in circa 6 acres of mature pasture, woodland and with the River Garw meandering through. Formerly stone cottages, this detached residence has been modernised into a spacious and executive farmhouse. The property sits adjacent to the cycle path to Bryngarw Country Park. The cycle path is well surfaced and runs between Bryngarw Country Park and Blaengarw.
The accommodation, found in impeccable condition, briefly comprises oak built pitched storm porch, through into entrance lobby, study/sitting room, library, rear porch and shower room to the western part of the property, a further living room, kitchen/breakfast room, family room, utility and WC to the eastern wing on the ground floor. Stairs lead up to the open landing and in traditional Welsh Longhouse style give access to the rooms to the first floor, five double bedrooms and two high specification bathrooms. To the outside is circa 6 acres split into both pasture, formal gardens and woodland, a composite timber built detached annexe set into a composite deck and sunken hot tub, detached double garage offering excellent storage, an open fronted barn to the top parcel and a further open front timber barn to the paddock as you enter Oakdale Cottage.
This property really is one of a kind and has been fitted with quality throughout including modern Oak porch, skirtings, doors etc, attractive feature 'Stovax' log burning stove in the family room and newly fitted UPVC anthracite windows throughout. Modern and high specification kitchen and bathrooms throughout.
Accommodation
Ground Floor
Entrance Hall (2.36m x 4.72m (7'9" x 15'6"))
Entered via an oak framed storm porch to oak front door with inset opaque glazed vision panels with further natural light via two fixed pane glazed panels through into the entrance hall. Skimmed walls. Skimmed ceiling. Exposed painted beams. Oak laid flooring. High level skirting boards. Fitted radiator. Built under shoe storage. Panelled double doors. Oak door opens through into shoe and cloak cupboard. Oak door opens through into study.
Study (4.09m x 5.00m (13'5" x 16'5"))
An excellent sized adaptable space. UPVC anthracite double glazed sash window to front elevation. Skimmed walls. Skimmed ceiling. Exposed beam work. Matching wood effect flooring. High level skirting boards. Fitted double radiator. Good sized built in storage cupboard with open shelving. LED light. Further enclosed shelving behind shaker doors. Oak doorway opens through into library/sitting room.
Library/Sitting Room (4.75m x 5.36m (15'7" x 17'7"))
A fourth reception space situated on the easterly part of the property with range of anthracite UPVC double glazed windows to include oversized sash window to front enjoying those fantastic views, floor to ceiling fixed pane double glazed window to front and further UPVC double glazed sash window to rear. Skimmed walls. Skimmed ceiling. Exposed beam work. Oak laid flooring. High level oak skirting boards. Two fitted double radiators. High level cupboard housing meters and electric rcd fuse board etc.
Rear Porch
Useful space as a boot room. Composite rear door with inset glazed vision panel inset. Two UPVC anthracite double glazed to rear elevation. Skimmed walls. Skimmed ceiling. Inset LED spotlighting. Hatch access to attic. Fitted radiator. Oak double doors open into a plant cupboard housing Worcester floor mounted oil fired central heating boiler, 'Grant' hot water cylinder as well as the controls for the air source heat pump.
Bathroom One
Three piece suite comprising oversized walk in shower cubicle situated behind an oversized glazed shower screen, matte black fitments and ceiling hung rainfall shower head and separate sleek shower head fitment, low level dual flush WC and oval wash hand basin with matte black mixer tap. Oak fitted wall hung vanity unit. Concrete effect PVC board throughout. Skimmed ceiling. LED spotlighting. Matching oak laid flooring. Two UPVC anthracite double glazed windows to rear elevation. Extractor fan. Modern wall mounted graphite heated towel rail housed to wall.
Living Room (5.36m x 5.00m (17'7" x 16'5"))
Another good sized reception space with oak fitted 'Jarrods' staircase leading up to first floor landing with inset glass balustrade and oak hand rail and end post. Matching anthracite UPVC double glazed sash windows to front elevation enjoying those fantastic views across your own land beyond. Skimmed walls. Skimmed ceiling. Exposed beams. Matching oak flooring. Fitted double radiator. Pointed stone chimney with an inset log burning stove and oak mantle over.
Kitchen/Breakfast Room (6.53m x 3.73m (21'5" x 12'3"))
Modern fitted shaker style kitchen in a cream pallet with brushed chrome handles set under an oak work surface. Feature include integrated dishwasher behind décor panel, double china Belfast sink with chrome mixer tap and separate power tap facility with grooved top drainer, attractive 'Belling' range cooker with electric induction five ring hob, double oven and grill facility with warming trays underset, space for American style fridge/freezer and overhead chimney extractor in matte black to match range cooker. White metro tiled splashbacks with contrasting grout. Two UPVC double glazed fitted windows to rear elevation in an anthracite pallete. Further skimmed walls and ceiling. Chrome LED spotlighting. Large form porcelain tiled floor in a slate grey finish. Oak door opens through into the utility room.
Family Room (5.03m x 8.23m (16'6" x 27'))
A fantastic heart of the home, principal reception space situated semi open plan from the kitchen/breakfast room, benefitting from powder coated aluminium bi folding doors opening out onto an al fresco dining terrace. Vaulted ceiling. Large freestanding 'Stovax' log burning stove providing a focal point to the room.
Utility Room (2.06m x 2.59m (6'9" x 8'6"))
Further range of fitted base units with oak fitted work surface. Space for washing machine and tumble dryer. Inset china Belfast sink with chrome swan neck mixer tap. Composite UPVC rear door with inset double glazed vision panel and separate UPVC double glazed window to rear elevation. Whit metric tiled splashbacks. Skimmed walls. Skimmed ceiling. Chrome LED spotlighting. Oak laid flooring to match the rest of the property.
Wc/Cloakroom
Two piece suite in white comprising low level dual flush WC and wall hung circular wash hand basin with chrome mixer tap. White metro style splashback. Skimmed walls. Skimmed ceiling. Chrome LED spotlighting. Fitted radiator. UPVC double glazed window to side elevation. Matching oak flooring.
First Floor
Landing
Skimmed walls. Skimmed ceiling. Fitted carpet. Fitted double radiator. UPVC anthracite sash window.
Bedroom One (6.53m x 3.73m (21'5" x 12'3"))
An excellent sized double bedroom offered with vaulted ceiling. UPVC double glazed window to rear elevation. Attractive UPVC set of fully glazed patio doors opening out onto a wrought iron Juliet balcony. Skimmed walls. Skimmed ceiling. Inset LED spotlighting. Fitted carpet. Fitted radiator.
Bedroom Two (4.62m x 5.00m (15'2" x 16'5"))
Another excellent sized double bedroom. UPVC double glazed sash windows to front elevation. Skimmed walls. Skimmed ceiling. Fitted carpet. Fitted double radiator. Access to loft via hatch.
Bedroom Three (4.67m x 3.94m (15'4" x 12'11"))
Another good sized double bedroom. UPVC double glazed sash window to front elevation. Skimmed walls. Skimmed ceiling. Fitted carpet. Fitted radiator.
Bathroom Two
Modern fitted three piece suite comprising an oversized walk in shower cubicle with chrome integrated shower and shower head attachment set behind a shower screen, his and hers wall hung wash hand basins with chrome mixer taps and low level dual flush WC. Travertine tiled splashbacks. Matching tiled flooring. Made private by an oak fitted concertina wall. UPVC double glazed sash window to side elevation. Further skimmed walls. Skimmed ceiling. Inset LED spotlighting. Wall mounted chrome heated towel rail.
Bedroom Four (4.78m x 3.05m (15'8" x 10'))
Another good sized double bedroom. UPVC double glazed sash window to front elevation. Skimmed walls. Skimmed ceiling. Fitted carpet. Fitted double radiator.
Bedroom Five (2.82m x 3.94m (9'3" x 12'11"))
A fifth double bedroom. UPVC double glazed sash window to front elevation. Skimmed walls. Skimmed ceiling. Access to loft via hatch. Fitted carpet. Fitted double radiator.
Bathroom Three
Modern fitted bathroom comprising oversized freestanding bath with chrome wall mounted mixer tap, pedestal wash hand basin with chrome mixer tap to include underset vanity unit and low level dual flush WC. Attractive concrete effect PVC clad walls. Modern graphite radiator. Skimmed ceiling. LED spotlighting. Extractor.
Outside
Gardens And Grounds
The small holding in its entirety spans to circa. 5.7 acres that comprises formal gardens, pasture land and woodland as well as an attractive river that meanders through the lower lying land. As you enter the ironically named Oakdale Cottage with the newly fitted five bar gate into your own piece of tranquillity, there is an open fronted timber barn that has been used for livestock or stables as well as a paddock that measures circa. 1.5 acres tracking up to the river front. The driveway takes you over a humpback bridge and swings around passing a smaller paddock and open fronted barn onto the driveway with plenty of parking for numerous cars. An attractive drystone wall steps lead up to the newly fitted oak storm porch. There is access from the drawing room bi-folding doors to an al fresco dining terrace laid mainly to crushed gravel and patio. This swings around to the woodland beyond laid to lawn with formal lawned gardens that lead up to the composite decked terrace, gym and hot tub area.
Annexe/Gym
Timber framed detached building currently in use as a gym but could double up as detached office space. UPVC double glazed patio doors onto a composite decked terrace with space for fitted hot tub. Fully skimmed walls. Skimmed ceiling. Wood effect flooring. Power and light. Further range of UPVC double glazed windows.
Detached Garage
Block built detached garage with wooden double doors opening into a good sized garage space with power and light. Pitched roof with space in the eaves. Two UPVC double glazed windows.
Barn
Open fronted timber frame barn providing shelter and opening out onto a small paddock in front. Currently in use as a log store.
Services
The property is serviced by a newly fitted air source pump central heating system backed up by an oil-fired system. Sewage plant drainage. Mains electric and water. There is a plant room off the rear porch which houses the boiler, hot water immersion cylinder and other such like.
Property info
For more information about this property, please contact
Harris & Birt, CF71 on +44 1446 361467 * (local rate)
Disclaimer
Property descriptions and related information displayed on this page, with the exclusion of Running Costs data, are marketing materials provided by Harris & Birt, and do not constitute property particulars. Please contact Harris & Birt for full details and further information. The Running Costs data displayed on this page are provided by PrimeLocation to give an indication of potential running costs based on various data sources. PrimeLocation does not warrant or accept any responsibility for the accuracy or completeness of the property descriptions, related information or Running Costs data provided here.














































.png)



