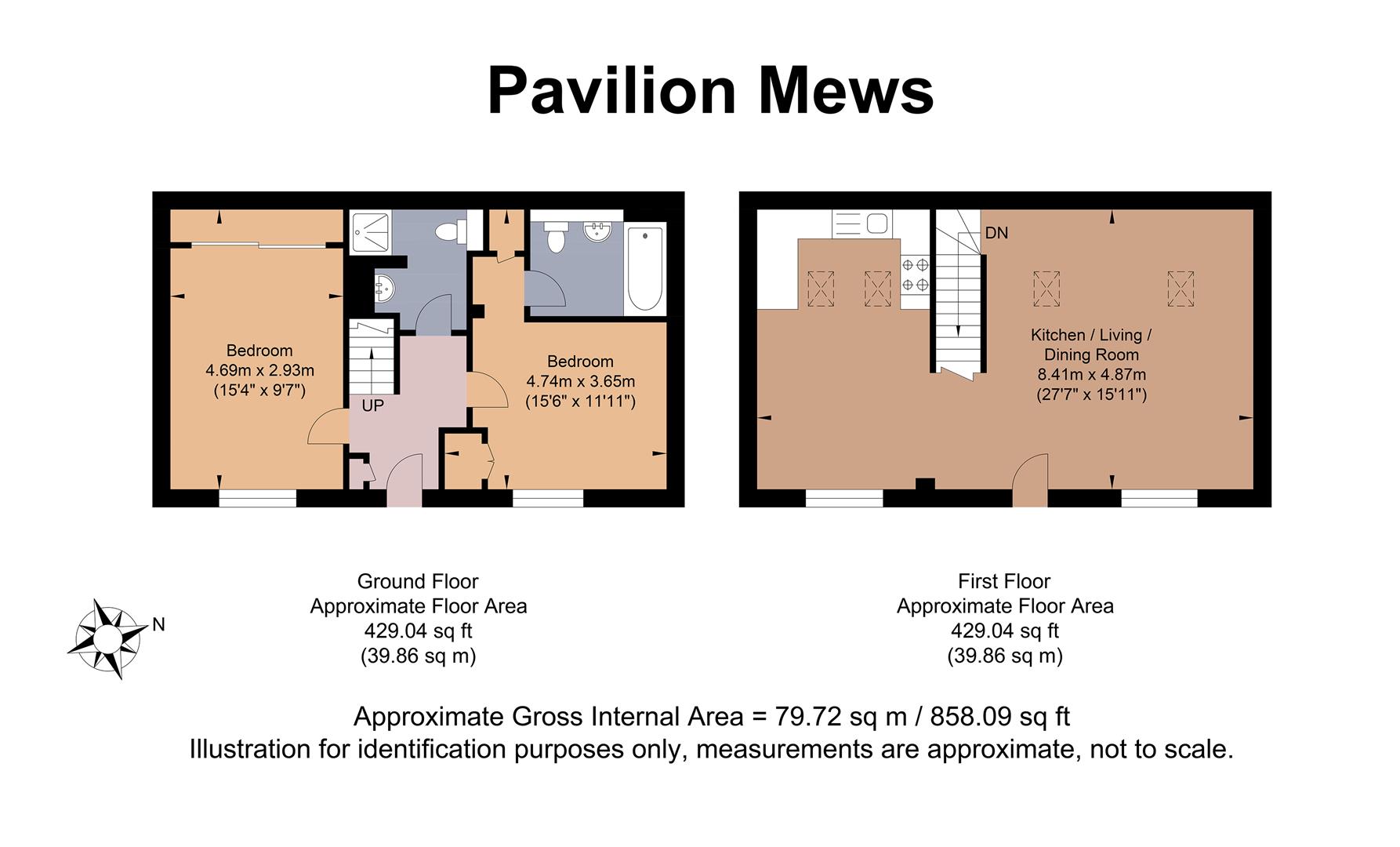Terraced house for sale in Pavilion Mews, Brighton BN1
* Calls to this number will be recorded for quality, compliance and training purposes.
Property features
- Secure Electric Gated Development
- Stylish Two Bedroom Mews House
- Tucked Away & Quiet Location
- Allocated Off-Street Parking
- Open-Plan Living Accommodation
- High Vaulted Ceilings with Skylights
- En-Suite to Master Bedroom
- Contemporary Kitchen with Integrated Appliances
- City Centre/North Laine Location
- No onward chain
Property description
Guide price £650,000 - £700,000
Superb location in central Brighton in a tucked away and quiet spot in the vibrant North Laine, close to the Royal Pavilion. An architecturally designed mews house with invaluable allocated off-street parking, accessed via secure electric gates and set back from the road. This stylish abode is beautifully presented and retains character and charm with some delightful architectural features, all finished in modern neutral tones. The living accommodation has an open-plan concept with high vaulted ceilings and Velux skylights, with the light and airy open space flowing from living area to dining area through to the contemporary fitted kitchen with stone worktops and integrated appliances. There are two double bedrooms - one with an en-suite bathroom with high specification fittings - and a separate shower room. This property would be ideal for those looking for a stylish place of sanctuary while living in the heart of the city amongst the independent shops, cafes and restaurants, and is just a five-minute stroll from Brighton Station and the Seafront. The property is Freehold and is being sold with no onward chain.
Approach
Accessed via remote control operated electric gates with intercom entry system. Block paved driveway also provides access to parking at the rear.
Entrance Hall
Oak flooring, stairs to first floor with glass balustrade.
Bedroom (4.69m x 2.93m (15'4" x 9'7"))
Obscure glazed window and full-width fitted wardrobes with sliding doors.
Bedroom (4.74m x 3.65m (15'6" x 11'11"))
Window to front, recessed fitted wardrobe, built-in cupboard housing high-pressure water tank.
En-Suite Bathroom
Panel-enclosed bath with concealed mixer tap, shower over with wall-mounted controls and hand-held shower attachment on riser, wall-mounted wash basin with mixer tap and low-level WC with concealed cistern and push button flush. Fitted mirror with wall light over and display shelf below.
Shower Room
Shower enclosure with tiled splashbacks, raised shower head plus hand-held shower attachment on riser. Recessed wash basin with mixer tap and mirror over, low-level WC with concealed cistern and push button flush, display shelf over.
First Floor:
Open-Plan Kitchen/Dining/Living Area: (8.41m x 4.87m (27'7" x 15'11"))
High vaulted ceilings with Velux skylights.
Living Area
Glass balustrades around stairway, oak flooring, multi-pane sash window, various wall lighting, external stable door opening to Juliette balcony.
Kitchen/Dining Area
Stylish fitted kitchen with dark wood grain laminate units at eye and base level. Stone worktop incorporating drainage grooves and inset stainless steel sink with mixer tap. Fitted oven and gas hob with glass splashback and chimney extractor hood over, integrated dishwasher, washing machine and fridge/freezer. Oak flooring, multi-pane sash window.
Parking & External Storage
Allocated parking space number 3, external storage cupboard and bicycle storage.
Property info
For more information about this property, please contact
John Hilton, BN2 on +44 1273 083059 * (local rate)
Disclaimer
Property descriptions and related information displayed on this page, with the exclusion of Running Costs data, are marketing materials provided by John Hilton, and do not constitute property particulars. Please contact John Hilton for full details and further information. The Running Costs data displayed on this page are provided by PrimeLocation to give an indication of potential running costs based on various data sources. PrimeLocation does not warrant or accept any responsibility for the accuracy or completeness of the property descriptions, related information or Running Costs data provided here.































.jpeg)



