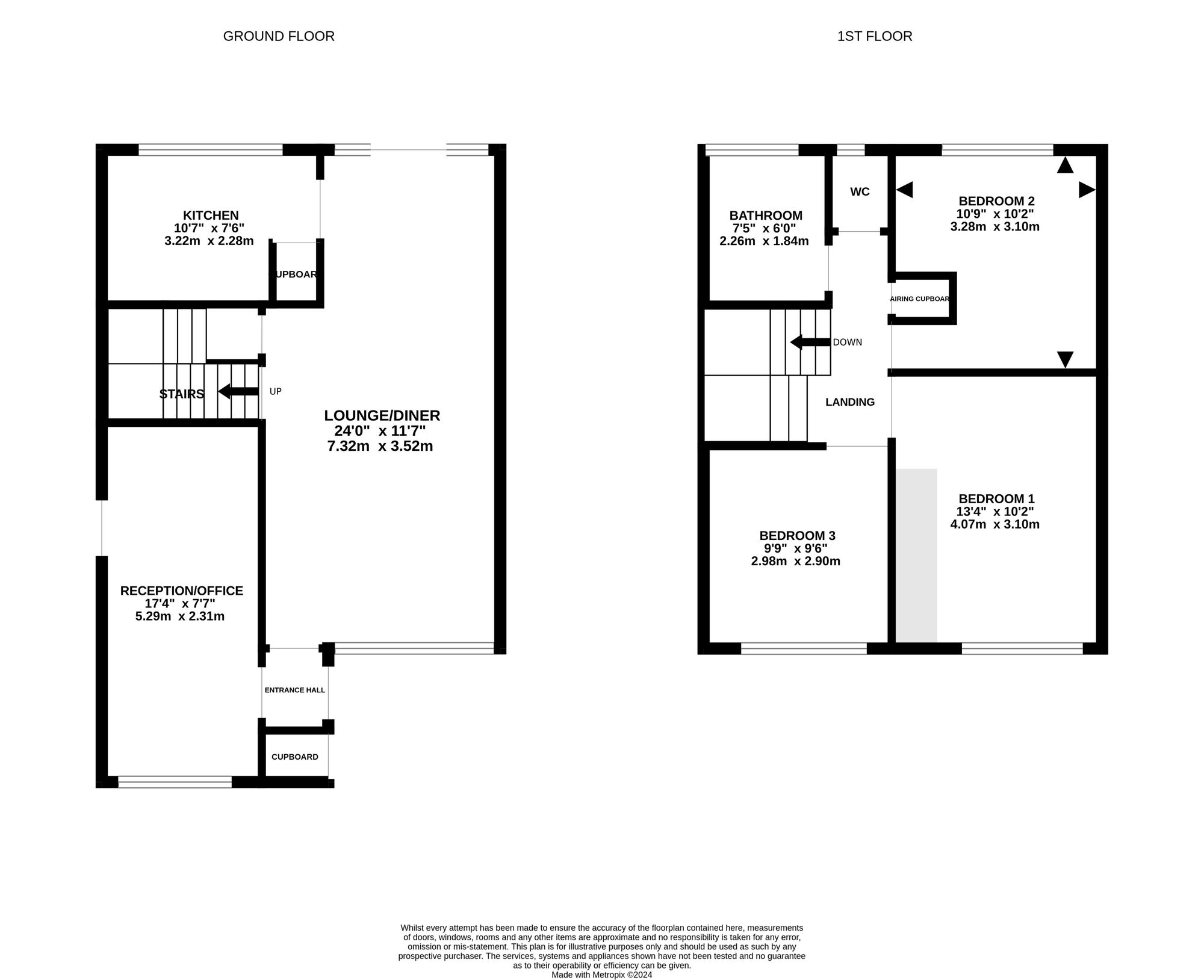Terraced house for sale in Elizabeth Gardens, Dibden Purlieu SO45
* Calls to this number will be recorded for quality, compliance and training purposes.
Property features
- Three Bedroom Terraced House in Popular Dibden Purlieu
- Gas Fired Central Heating and Double Glazing Throughout
- Driveway Parking for Two Cars
- Converted Garage Creates Additional Reception Room
- Three Double Bedrooms
Property description
This delightful property comprises a spacious three-bedroom mid-terraced house located in the highly sought-after area of Dibden Purlieu. Boasting gas fired central heating and double glazing throughout, this home offers comfortable living spaces ideal for families. The property features driveway parking for two cars, along with a converted garage that creates an additional reception room, providing versatile accommodation. Upstairs, three generously-sized double bedrooms offer ample space for relaxation and privacy, making this property a perfect family home.
Outside, the practical rear garden is a haven for outdoor entertainment and gatherings. A shingle area extends from the French doors, leading to a well-maintained lawned space adorned with mature shrubs and plants. A hard standing area is ideal for a storage shed, while timber steps lead up to a raised decking area complete with a bar, offering a perfect retreat for relaxation. The property further benefits from a tarmac driveway providing parking space for one car, with an additional shingled area for another vehicle, alongside convenient bin storage, making this home the ideal blend of comfort and functionality.
EPC Rating: D
Location
The property is conveniently located for the local amenities of both Hythe and Dibden Purlieu which include shops, schools for children of all age groups, bus services and a passenger ferry service which operates from Hythe pier to Town Quay, Southampton. Due to its proximity to both the water and the forest many outside interests can be enjoyed. This includes horse riding, walking, sailing and other water sports. There are recreational centres throughout the Waterside as well as a golf course and driving range at Dibden.
Entrance Hall
Composite front door opens onto tile flooring with internal doors to the office and lounge/diner.
Lounge/Diner
Window to front and French doors with glazed side panels to rear aspect. Wood effect laminate flooring, radiator and cupboard under the stairs which wraps around, providing an excellent storage area. Internal door to stairs and kitchen.
Kitchen
Bright and functional kitchen with window to rear aspect, tiled flooring, a range of wall and base kitchen units with roll edge worktops, composite sink and flexi hose mixer tap. Space for electric oven, fridge/freezer and washing machine.
Office/Reception
Window to front aspect, wood effect laminate flooring. Radiator. This is considered an ideal space for work-from-home office, play room or even a 'man cave'.
Landing
Loft access to loft and internal doors to all rooms including the bathroom. Radiator on the stairs.
Bedroom One
Window to front aspect, carpeted flooring and a radiator. Built-in wardrobe with material coverings.
Bedroom Two
Another double bedroom with window to rear aspect, carpeted flooring and radiator.
Bedroom Three
A final double bedroom with carpeted flooring, window to front aspect and radiator.
Bathroom
Obscured window to rear aspect, vinyl flooring, part tiled walls, 'P' shaped panel bath with chrome shower attachments and chrome mixer tap. Wall mounted sink with gloss grey storage unit and chrome mixer tap and concealed cistern w/c.
W/C
A separate w/c allows for ease of access with obscure window to rear aspect, vinyl flooring and tiled splash backs. Concealed cistern w/c.
Rear Garden
The rear garden is an ideal space for parties and socialising with a shingle area off of the French doors and steps up to the lawned area which also houses a few mature shrubs and plants. From the lawn you'll find a hard standing area, perfect for a storage shed. Upwards from there it's a few timber steps to the raised decking area, perfect for unwinding as it is complete with it's own bar area!
Parking - Driveway
Tarmac driveway allows space for one car with additional shingled area to the side which allows space for another vehicle. Two steps lead up to the front door with a bin store to the side.
Property info
For more information about this property, please contact
Anthony James Properties, SO45 on +44 23 8020 0219 * (local rate)
Disclaimer
Property descriptions and related information displayed on this page, with the exclusion of Running Costs data, are marketing materials provided by Anthony James Properties, and do not constitute property particulars. Please contact Anthony James Properties for full details and further information. The Running Costs data displayed on this page are provided by PrimeLocation to give an indication of potential running costs based on various data sources. PrimeLocation does not warrant or accept any responsibility for the accuracy or completeness of the property descriptions, related information or Running Costs data provided here.



























.png)
