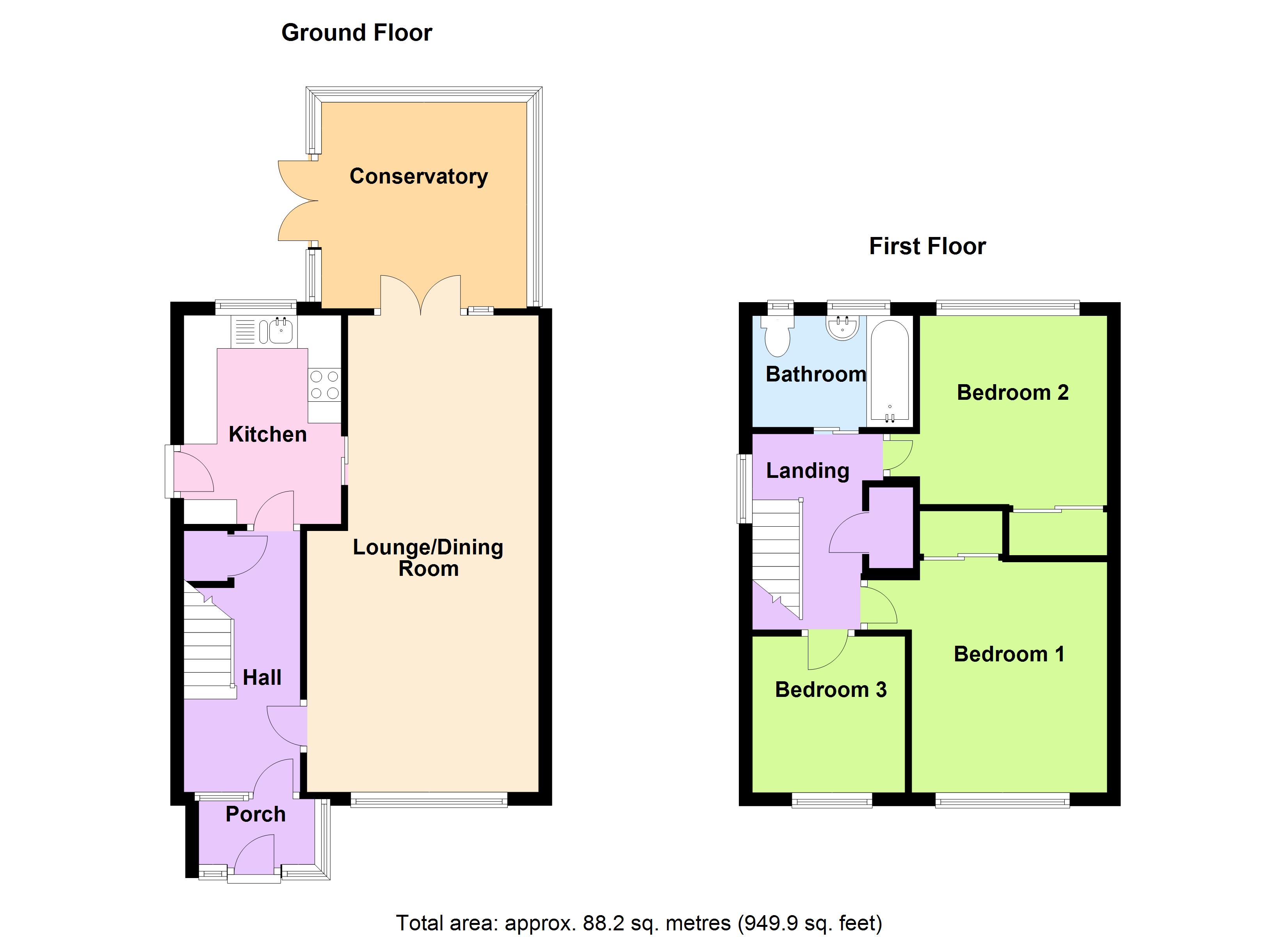Detached house for sale in Great Elm Close, Holbury SO45
* Calls to this number will be recorded for quality, compliance and training purposes.
Property features
- Private garden
- Single garage
- Off street parking
- Driveway and Garage
- Close to Amenities
- Close to the new forest
- Gas central Heating
Property description
Entrance hall Staircase with cupboard below, double radiator, doors to:
Lounge/diner c.7.17m x 3.48m to 2.87m (23’6” x 11’5” to 9’5”). Front aspect window, UPVC glazed double doors and glazed side panel leading to conservatory, thermostat control, two double radiators, sliding door from dining area leading to:
Kitchen c.3.31m x 2.37m (10’10” x 7’9”). Comprising inset stainless steel single drainer sink unit with one cupboard below and space and plumbing for automatic washing machine, range of base units with cupboards and drawers with worktops above and part tiled surround, cupboard housing gas fired boiler, gas hob, housing for microwave, space for fridge/freezer, rear aspect window and half glazed UPVC double glazed door to side of property.
Conservatory c.3.12m x 3.12m (10’2” x 10’2”). Of part brick cavity construction with UPVC double glazed windows & doors with glass roof, double doors to rear garden.
Landing Side aspect window, hatch to loft space, cupboard.
Bedroom 1 c.3.51m x 2.96m (11’6” x 9’8” excl. Built in double wardrobe & excl. Door recess). Front aspect window, double radiator, built in double wardrobe.
Bedroom 2 c.3.06m x 2.91m (10’ x 9’6” excl. Built in double wardrobe & door recess). Rear aspect window, built in double wardrobe, double radiator.
Bedroom 3 c.2.45m x 2.41m (8’ x 7’10”). Front aspect window, double radiator.
Bathroom White suite comprising panelled bath with mixer tap shower attachment over with part tiled walls, wash hand basin, WC, radiator, two rear aspect windows.
Outside:
Front garden Bordered to the front boundary with mature hedging, lawned area, double width block paved drive leading to garage with roller electric door, power & light and rear aspect window & half glazed door to rear garden. Nb The garage is wider than normal.
Rear garden Good sized paved patio, lawned area, flower & shrub beds. The garden is fully enclosed with fencing.
Council tax band ‘D’ – payable 2023/24 - £2,130.78.
EPC rating ‘C’.
Gross square measurements 88.2 sq. Metres (949.9 sq. Feet) approx.
Tenure The agents are advised this property is freehold.
Agent’s note The property has ‘sprayfoam’ in the loft on the underside of the felt.
Note Paul Jeffreys have not tested any appliance mentioned in these particulars, including central heating and services and cannot confirm that they are in working order. All photographs are for guidance and items within the photographs may not be included in the sale.
Note floor plan is for guidance only.
Directions Leave Hythe via New Road continuing up onto Langdown Lawn, forking left into Fawley Road. On reaching the Hardley roundabout take 2nd exit into Long Lane and take 3rd turning right into Holbury Drove. Follow this road almost to the end where it becomes Foxcroft Drive and Great Elms Close will be found as the last turning on the left hand side before Rollestone Road and the property will be found as the 2nd property on the right hand side.
Viewing strictly by appointment
Open Weekdays 9.00am – 5.00pm
Saturday 9.00am – 4.00pm
Sunday 10.00am – 3.00pm
pmd/hc/10.23
For more information about this property, please contact
Paul Jeffreys Independent Estate Agents, SO45 on +44 23 8115 9498 * (local rate)
Disclaimer
Property descriptions and related information displayed on this page, with the exclusion of Running Costs data, are marketing materials provided by Paul Jeffreys Independent Estate Agents, and do not constitute property particulars. Please contact Paul Jeffreys Independent Estate Agents for full details and further information. The Running Costs data displayed on this page are provided by PrimeLocation to give an indication of potential running costs based on various data sources. PrimeLocation does not warrant or accept any responsibility for the accuracy or completeness of the property descriptions, related information or Running Costs data provided here.


























.png)


